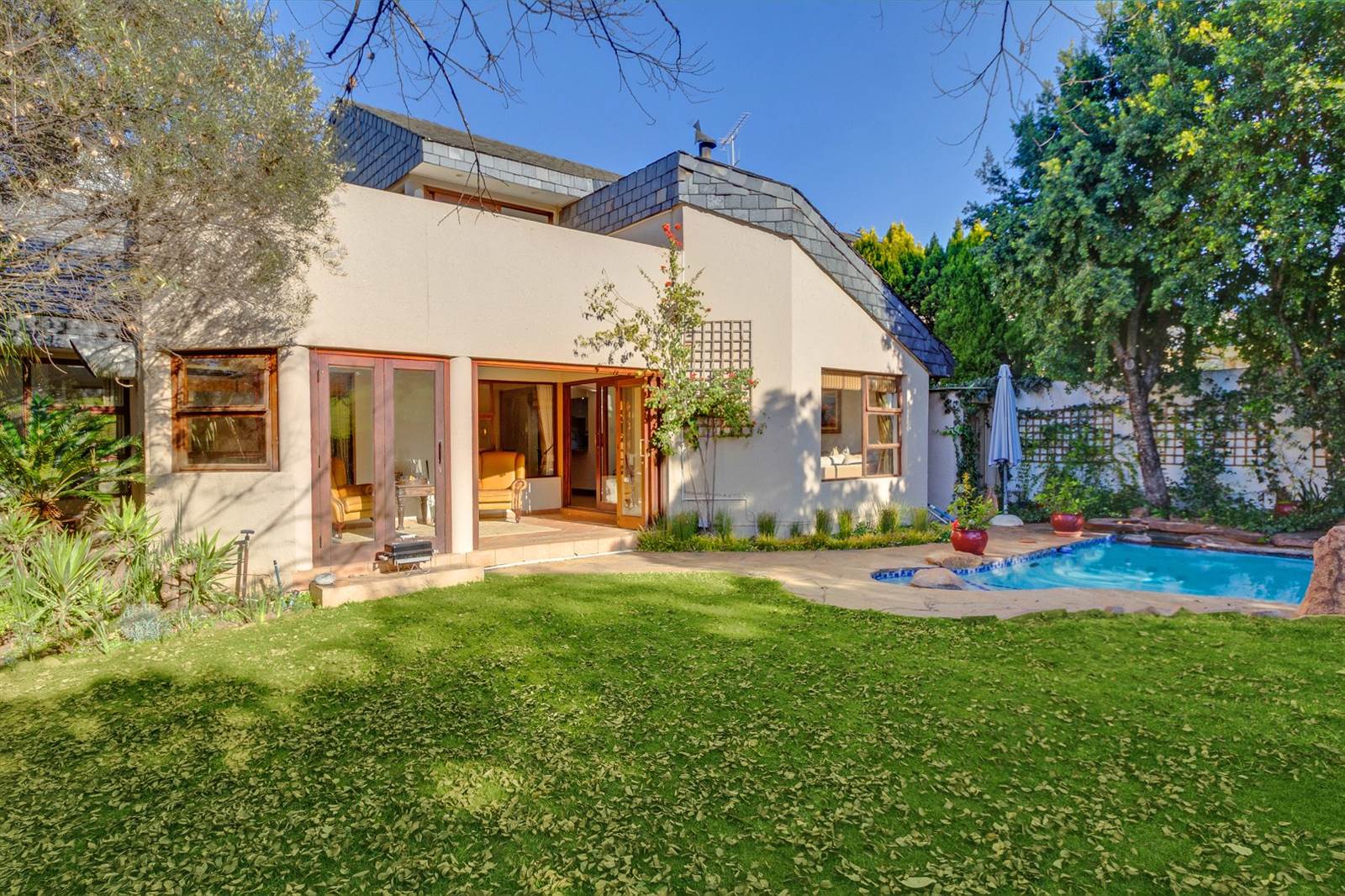


4 Bed House in Dainfern Golf Estate
Stunning, 4 Bedroom Family Home on The Golf Course!
This impeccably designed lock-and-go cluster residence is nestled alongside the picturesque golf course, offering breath-taking views and stunning sunsets. Featuring an open-plan layout, the kitchen showcases granite countertops, a breakfast counter, a gas hob, and a separate compact scullery area. The dining area and lounge, complete with a charming fireplace, seamlessly merge into spacious reception rooms that extend to the enclosed patio, featuring built-in braai facilities. The meticulously landscaped garden and inviting swimming pool overlook the verdant fairway, providing a serene outdoor retreat. Ascend to the mezzanine level, where a study and sitting area open onto a private balcony. The indulgent main bedroom suite includes a sizable walk-in closet, air conditioning, and a private balcony with mesmerizing panoramic views. Additionally, three bedrooms and two bathrooms are thoughtfully distributed across various levels. Completing the ensemble are a double automated garage with golf cart parking, as well as a gardener''s storage room.
Free Standing
Golf Estate
Lounge
Main Ensuite
Property details
- Listing number T4528789
- Property type House
- Listing date 22 Feb 2024
- Land size 490 m²
- Floor size 328 m²
- Levies R 4 260
Property features
- Bedrooms 4
- Bathrooms 3
- Dining areas 1
- Garage parking 2
- Open parking 2
- Pet friendly
- Access gate
- Alarm
- Balcony
- Built in cupboards
- Club house
- Golf course
- Laundry
- Patio
- Pool
- Satellite
- Scenic view
- Squash court
- Staff quarters
- Storage
- Study
- Tennis court
- Entrance hall
- Kitchen
- Garden
- Scullery
- Intercom
- Pantry
- Electric fencing
- Family TV room
- Paving
- Fireplace
- Guest toilet
- Built In braai
- Irrigation system
- Aircon