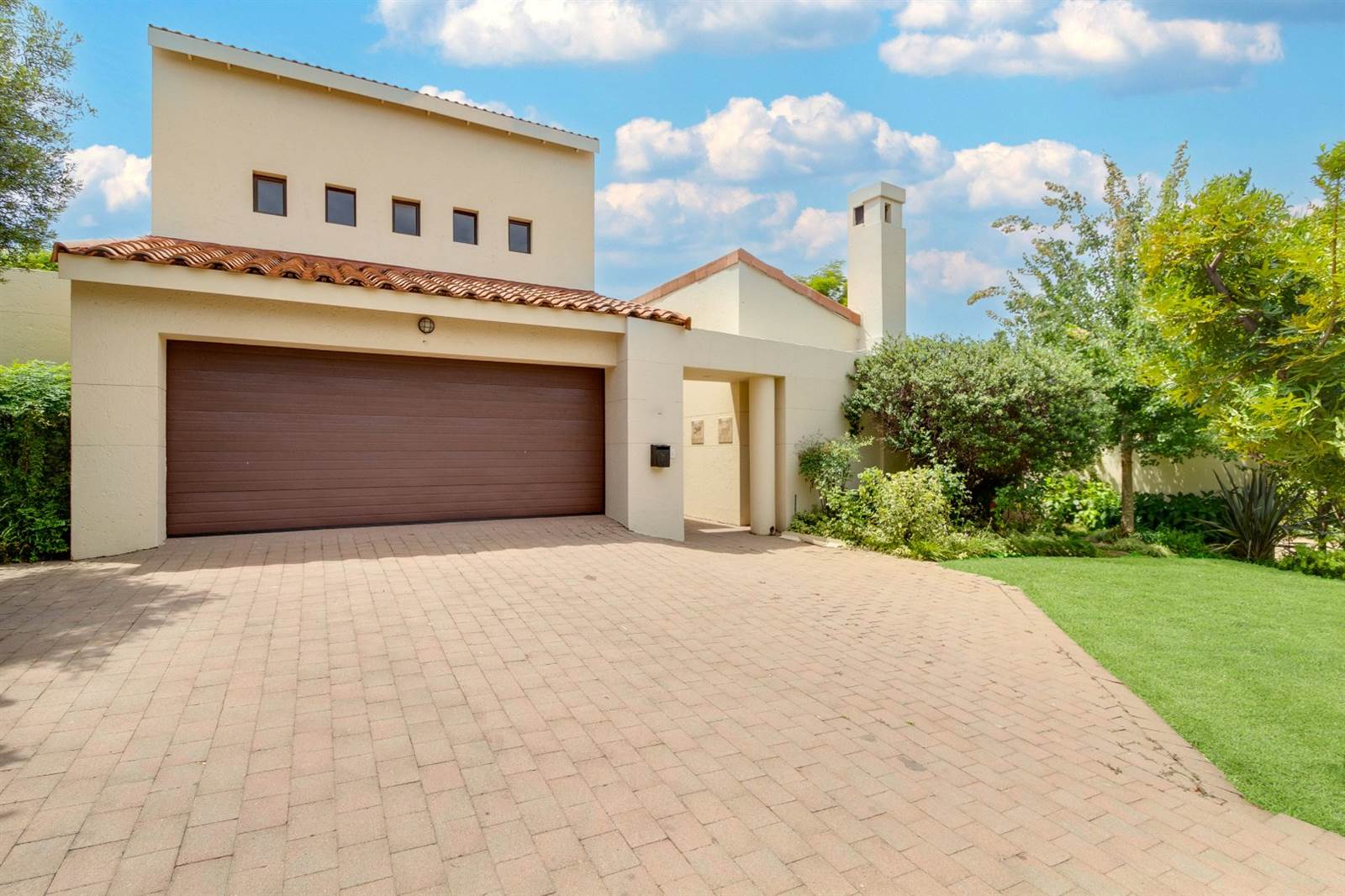


3 Bed House in Dainfern Golf Estate
Stylishly renovated single storey home.
This single-story residence has undergone a stunning refurbishment, boasting abundant natural light, thoughtful design, and contemporary upgrades. Upon entry, you''re greeted by a welcoming foyer leading to a guest cloakroom. The formal lounge features a cozy gas fireplace, while the family room offers sliding doors that open onto a covered patio complete with a built-in braai. The kitchen is equipped with granite countertops, a gas hob, ample space for three under-counter appliances, and a convenient walk-in pantry. Adjacent to the kitchen is the dining area, which also opens onto the covered patio. The home comprises three bright bedrooms, two of which feature en-suite bathrooms, while the third bedroom is served by a separate bathroom. Additional features include an interleading double garage and staff accommodation. Make this your home today by calling to arrange a viewing!
Free Standing
Golf Estate
Lounge
Main Ensuite
Property details
- Listing number T4502959
- Property type House
- Listing date 6 Feb 2024
- Land size 600 m²
- Levies R 4 260
Property features
- Bedrooms 3
- Bathrooms 3.5
- Dining areas 1
- Garage parking 2
- Open parking 2
- Pet friendly
- Access gate
- Alarm
- Built in cupboards
- Club house
- Golf course
- Laundry
- Patio
- Pool
- Satellite
- Squash court
- Staff quarters
- Storage
- Tennis court
- Walk in closet
- Entrance hall
- Kitchen
- Garden
- Intercom
- Pantry
- Electric fencing
- Family TV room
- Fireplace
- Guest toilet
- Irrigation system
- Aircon