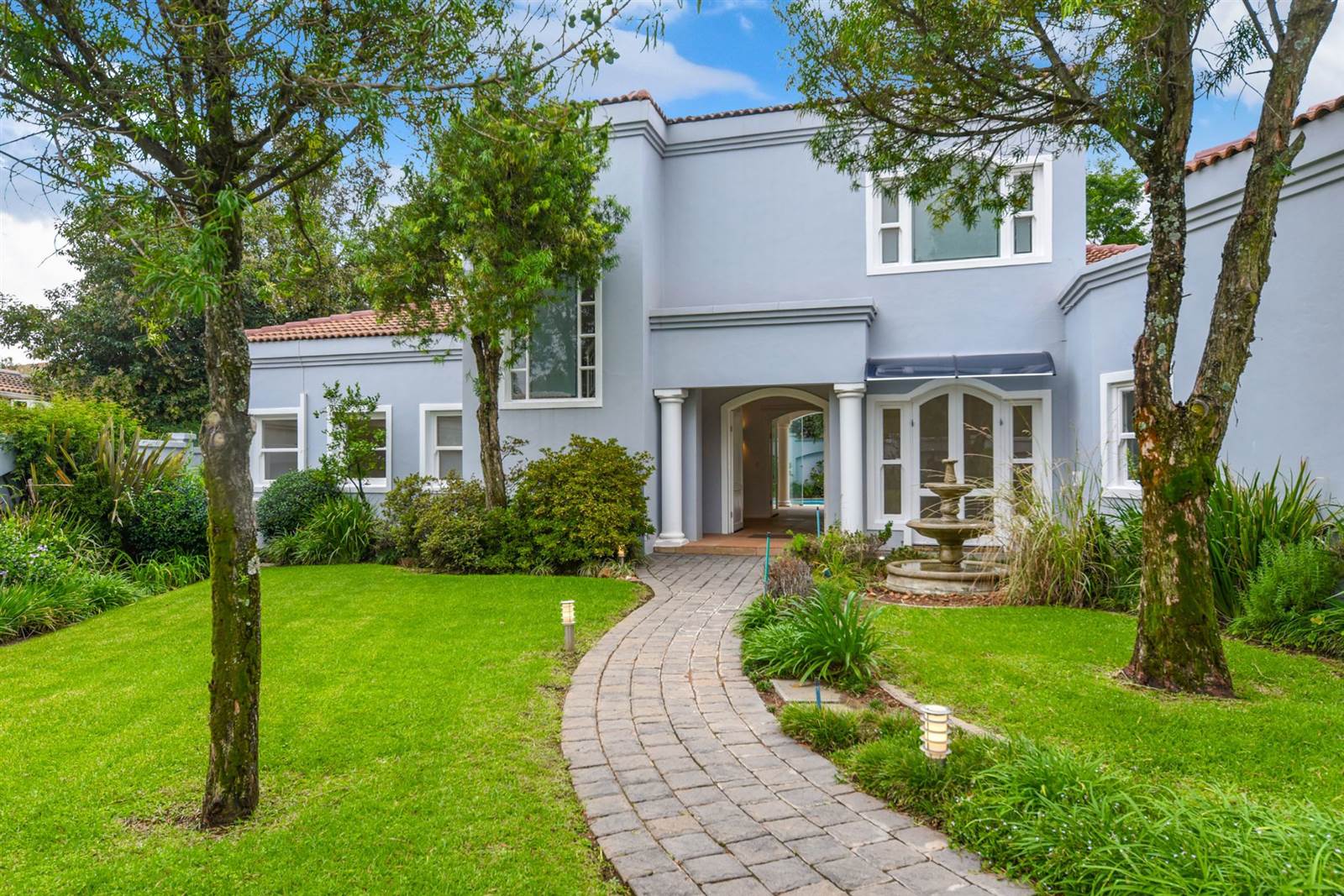


3 Bed House in Dainfern Golf Estate
Character Filled and Easily Adaptable . This exquisite north-facing residence presents an ideal living experience with its open-plan kitchen, equipped with a center island, gas hob and double eye-level oven, complemented by a separate scullery. The seamless integration of the living and dining areas, both featuring gas fireplaces, extends into a spacious enclosed patio with frameless stacking doors, offering a beautiful view of the pool and garden.
Upstairs features two generously sized ensuite bedrooms. The master suite boasting a juliet balcony, a walk-in dressing room, en-suite bathroom, air-conditioning, and ample space for your private sanctuary. The third bedroom is situated downstairs where you can enjoy garden views. Additionally, there is a versatile staff quarters that can effortlessly transition into a self-contained flatlet.
Enhanced by a double garage and ample visitor parking, the home also features a 5000-liter backup water system and air-conditioning in all bedrooms, ensuring optimum comfort and convenience.
Residents of the esteemed Dainfern Golf Estate have access to a range of amenities including an 18-hole Gary Player-designed golf course, a clubhouse overlooking the riverside with two restaurants, a games room and business center. Sporting amenities including a multipurpose oval for soccer, rugby, or cricket, swimming pools, tennis, squash and volleyball courts as well as a dedicated play park for children. With its prime location, the estate is situated adjacent to Dainfern College, plentiful shopping, medical facilities and restaurants.
Property details
- Listing number T4597059
- Property type House
- Listing date 15 Apr 2024
- Land size 895 m²
- Floor size 480 m²
- Rates and taxes R 3 000
- Levies R 4 490
Property features
- Bedrooms 3
- Bathrooms 3
- En-suite 2
- Lounges 2
- Garage parking 2
- Balcony
- Built in cupboards
- Patio
- Pool
- Staff quarters
- Study
- Walk in closet
- Entrance hall
- Kitchen
- Garden
- Scullery
- Fireplace
- Irrigation system
- Aircon