Property For Sale in Dainfern Ridge
1-11 of 11 results
1-11 of 11 results
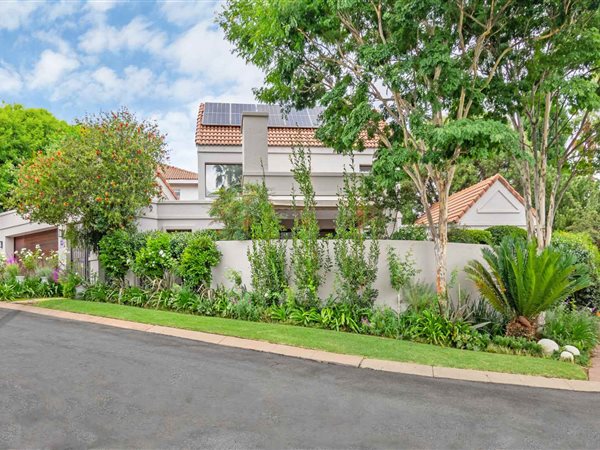
R 3 795 000
2 Bed HouseDainfern Ridge
2
2.5
2
400 m²
Sole agent
private, and absolutely gorgeous home, ideal for a lock up and go lifestyle. Full solar system and perfectly positioned on ...
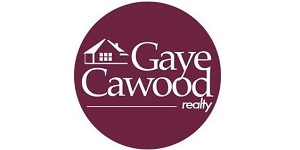
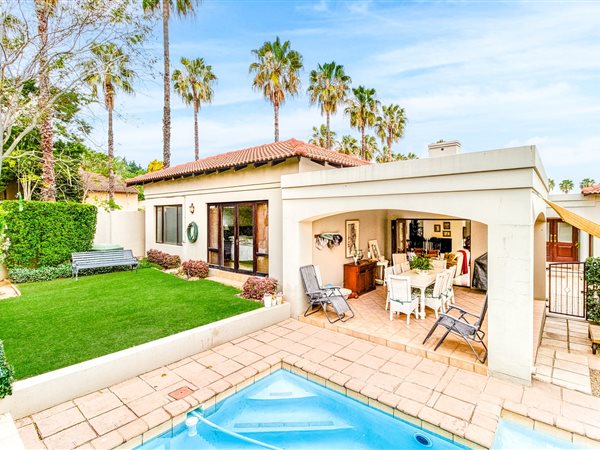
R 3 850 000
3 Bed HouseDainfern Ridge
3
2
2
536 m²
View by apppointment
experience effortless living in this beautiful home filled with lashings of love, ideally located on a corner ...
Glenda Musgrove



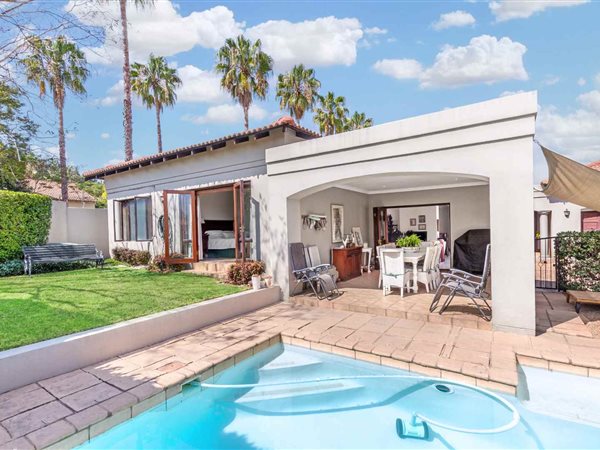
R 3 850 000
3 Bed HouseDainfern Ridge
3
2
2
537 m²
Gorgeous home overlooking a quiet park. Enjoy this peaceful secure estate with a dam and beautiful parks. Kids are a priority here and ...

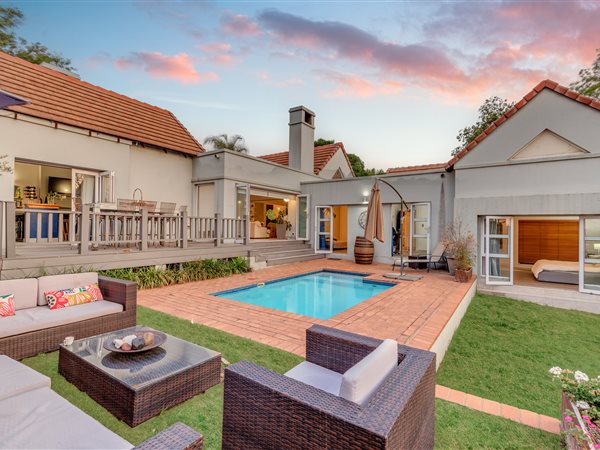
R 4 150 000
4 Bed HouseDainfern Ridge
4
2
2
802 m²
Negotiating upwards from r4 100 000.00
Features:
4 bedrooms
2 bathroom
entrance hall
dining room
lounge
family room with bar
staff ...
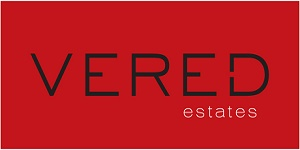
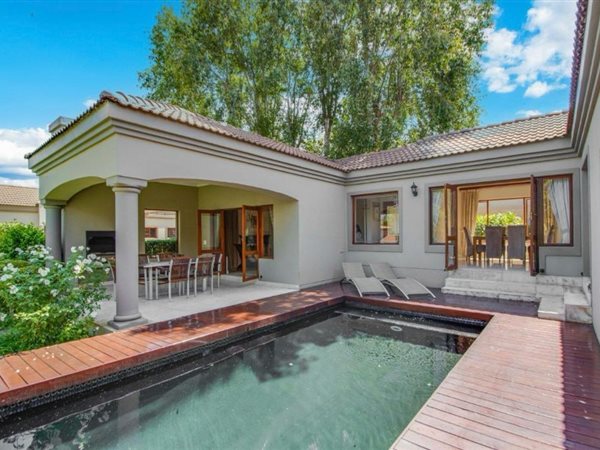
R 4 195 000
4 Bed HouseDainfern Ridge
4
2
2
650 m²
Modern with a simple flow, natural light streaming in this home is absolutely immaculate so convenient and easy to run. Great ...
Nicole Cottle



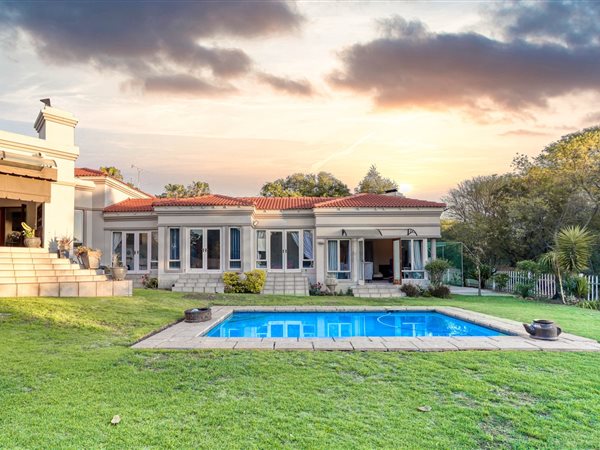
R 4 780 000
5 Bed HouseDainfern Ridge
5
4.5
2
1 271 m²
View by appointment
sole mandate
the best location set on a rare double erf overlooking the park in dainfern ridge estate
...
Lalian Fourie
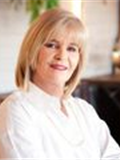


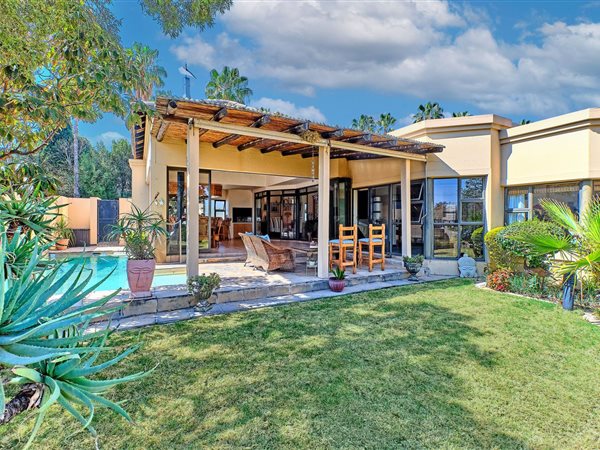
R 4 999 000
4 Bed HouseDainfern Ridge
4
3.5
2
826 m²
On show sunday 6 oct 2p,- 4.30pm. Contact agent. ...

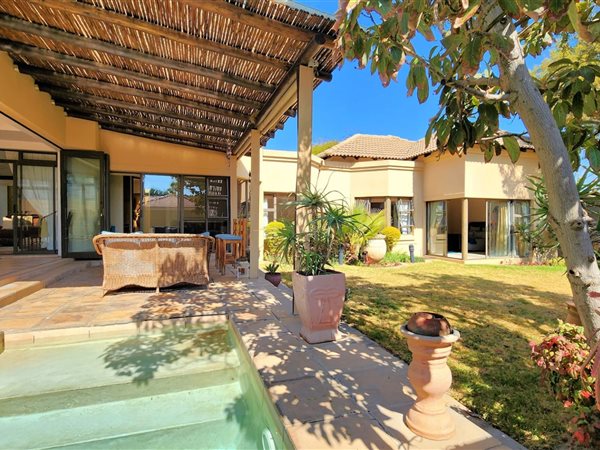
R 4 999 000
4 Bed HouseDainfern Ridge
4
3.5
2
862 m²
Solar powered single storey family home for the entertainer
welcome to this stunning single-storey residence on a corner stand within ...
Shaun Murphy



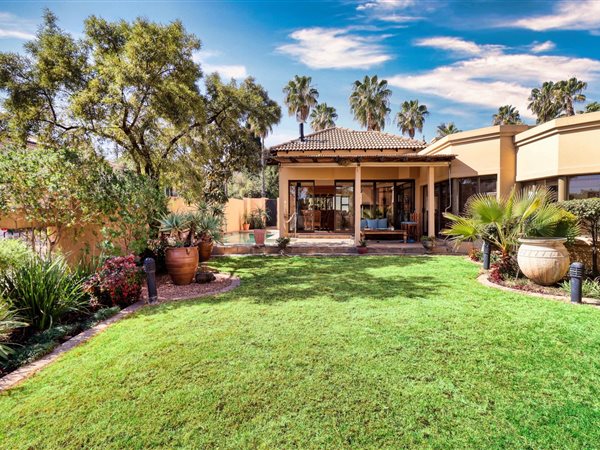
R 4 999 000
4 Bed HouseDainfern Ridge
4
3.5
2
861 m²
Single story splendor
discover a sun-filled family residence on a corner stand that offers comfort, warmth, and peace of mind. ...
Glenda Musgrove



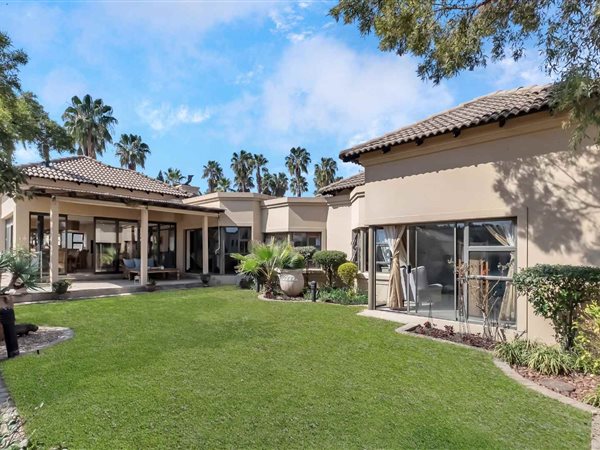
R 4 999 000
4 Bed HouseDainfern Ridge
4
3.5
2
861 m²
A spacious family home with generous living rooms and excellent flow. A lovely private home in this quiet secure estate, nestled ...

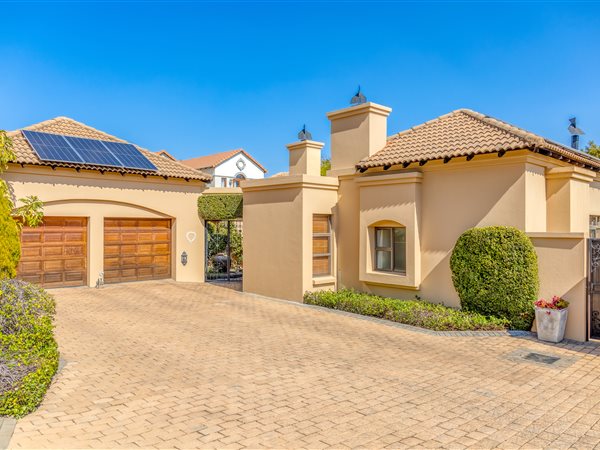
R 4 999 000
4 Bed HouseDainfern Ridge
4
3.5
2
861 m²
This home is located in the renowned dainfern ridge estate, right in the heart of dainfern, offering unparalleled access to all the ...


Get instant property alerts
Be the first to see new properties for sale in the Dainfern Ridge area.
Get instant property alerts
Be the first to see new properties for sale in the Dainfern Ridge area.Fourways, Sunninghill and Lonehill Property News


A guide to the area and property in Paulshof
Learn about what it's like to live in the homely neighbourhood of Paulshof, Johannesburg.
What it’s like living in Paulshof
Convenience is the word in Paulshof as schools, shopping and entertainment all within driving and walking distance.
Lonehill property set to boom with Fourways deveopment
The development of the Fourways precinct is likely to provide a massive boost to property values in surrounding areas like Lonehill.
Featured Neighbourhood
Fourways
The Fourways neighbourhood includes the suburbs of Sunninghill, Lonehill, Fourways, Broadacres, Craigavon and Dainfern. It is an exclusive, upmarket area in which property is always in high demand. The neighbourhood provides just about the full spectrum of amenities, night life and entertainment in ...
Learn more about Fourways
Switch to
Main Suburbs of Fourways, Sunninghill and Lonehill
Smaller Suburbs
- Borgo de Felice
- Cedar Hills Private Estate
- Craigavon AH
- Dainfern Ext 16
- Dainfern Golf Estate
- Eagle Trace Estate
- Fernbrook Estate
- Ferngate
- Fernridge Estate
- Gateside Manor
- Johannesburg Country Club
- Kildrummy
- Megawatt Park
- Needwood
- Riverside View
- Riverside View Ext 6
- Roospark
- Saranton Estate
- Stratford Gardens
- Sybrand Van Niekerk Park
- The Fields South
- The Paddocks
- The View
- Waterford Estate
- Witkoppen