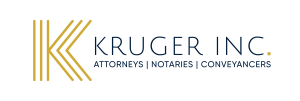


6 Bed House in Witkoppen
RESIDENTIAL/COMMERCIAL PROPERTY IN FOURWAYS/WITKOPPEN: With a collection of nine separate businesses operating from rooms of various sizes, including an approximate 10 metre long room and a separate cottage, this well-kept property is an extremely successful conversion of a residential property for commercial use. This property offers an outstanding, ready-made, tried and tested, prosperous business model with a proven track record of nine years, currently generating over R70 000 per month for the owner/landlord. All financial and other disclosure documents are available and will be presented to a serious buyer at the time of negotiating on a written Offer to Purchase.
Located in a prime, high-AB-income area, Witkoppen Extension 3 between Fourways Gardens Residential Estate and Fourways Shopping Precinct, the property currently houses a collection of separate health and beauty businesses (tenants), well-supported by a high volume of clientelle. Each of the tenants is on a month-to-month lease, which have the option of extension or not.
Included in the accommodation are the following:
* A standalone cottage with an open plan kitchenette and lounge, one bedroom, a shower room and a prepaid elecricity metre.
* An18 sqm wooden cabin in the garden, also occupied by a commercial tenant.
* A large room with three cubicles that leads up to an upstairs loft area with a built-in bar (or point-of-sale product counter).* Six bathrooms.
* Five pre-paid electricity metres.
* Two double carports plus space to park another 10 vehicles on-site.
* Street parking.
* Borehole.
* Swimming pool.
* Well-maintained garden.
* Council-approved building plans.
There is also a residential flatlet, currently leased by a residential tenant.
The property has three geysers (one of them is new), two airconditioners (one currently not operational), an electric fence, security bars and gates, and an automated access gate onto the property.
Building size: About 360 sqm
Land size: 1 216 sqm
Municipal rates (taxes): About R443 pm
Municipal water and sanitation: About R2 400 pm
Pikitup (refuse removal): About R485 pm
Property details
- Listing number T4658055
- Property type House
- Erf size 1 216 m²
- Floor size 360 m²
- Rates and taxes R 443
Property features
- Bedrooms 6
- Bathrooms 6
- Lounges 2
- Dining Areas 1
- Open Parkings 10
- Access Gate
- Patio
- Pool
- Staff Quarters
- Storage
- Study
- Entrance Hall
- Kitchen
- Garden
- Garden Cottage
- Intercom
- Electric Fencing
- Family Tv Room
- Paving
- GuestToilet
- Built In Braai
- Aircon
Photo gallery
