Property For Sale in Cedar Lakes
1-8 of 8 results
1-8 of 8 results

R 4 375 000
3 Bed HouseCedar Lakes
3
2.5
2
750 m²
This home has so much to offer. Curb appeal, modern kitchen, 3 bedrooms, 2.5 Bathrooms, cottage, pool and undercover patio looking ...
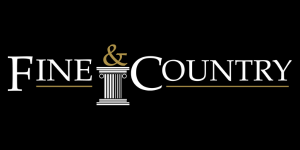
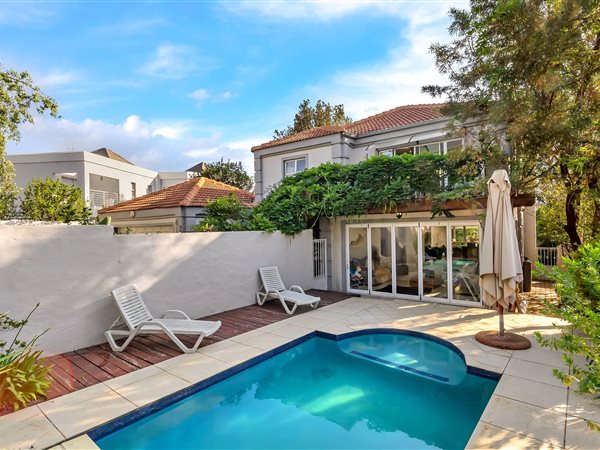
R 4 375 000
3 Bed HouseCedar Lakes
3
2.5
2
750 m²
A superb and inviting family entertainer with pool offering three bedrooms plus a cottage
boasting unprecedented comfort and space ...
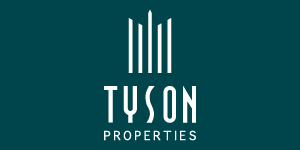
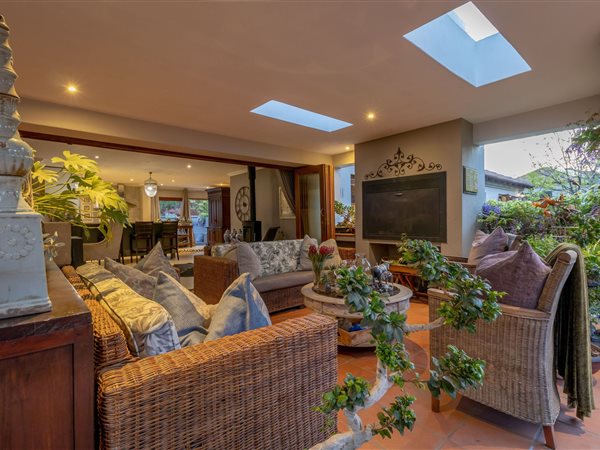
R 4 450 000
4 Bed HouseCedar Lakes
4
2.5
2
1 042 m²
Step into this inviting residence and be greeted by a spacious, elegant dining and sitting area, where a morso fireplace creates a ...
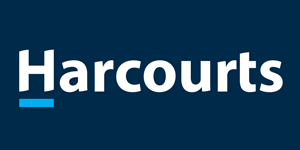
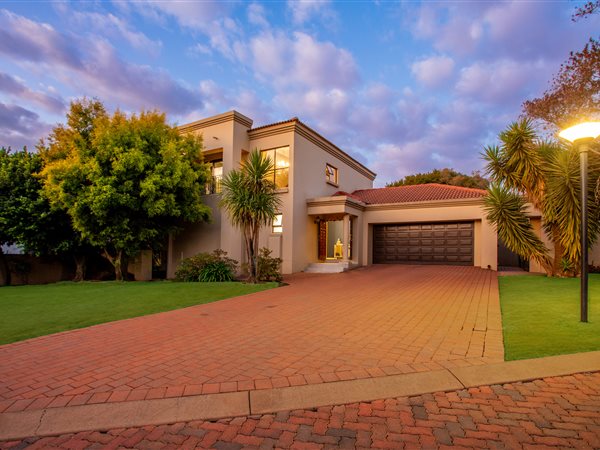
R 4 500 000
3 Bed HouseCedar Lakes
3
2.5
2
853 m²
Nestled within a serene setting, this extraordinary residence embodies modern elegance and thoughtful design. Step inside to discover ...

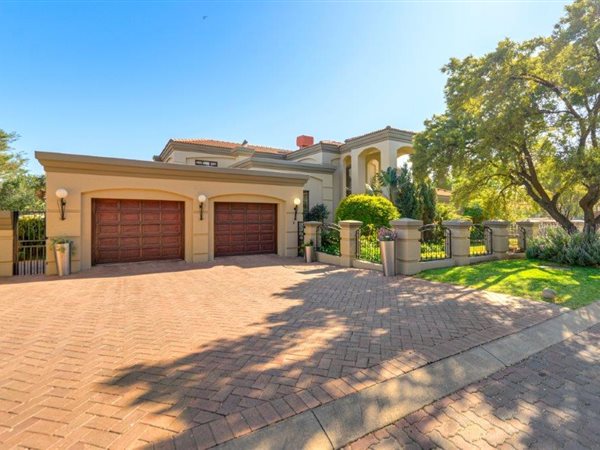
R 4 500 000
4 Bed HouseCedar Lakes
4
3
2
1 024 m²
Buy into a lifestyle and be part of the cedar lakes community!
welcome to this stunning 4-bedroom, 3-bathroom home, nestled in the ...
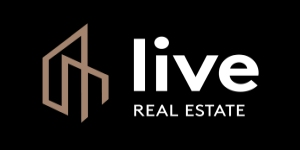
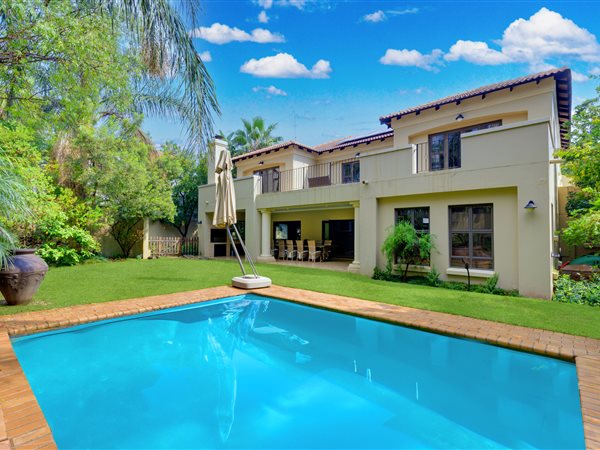
R 4 995 000
5 Bed HouseCedar Lakes
5
3
8
1 036 m²
Exclusive sole mandate cedar lakes estate
investment opportunity, tenant in place until 30 march 2026.
welcome to your forever ...
Charmaine Finniss



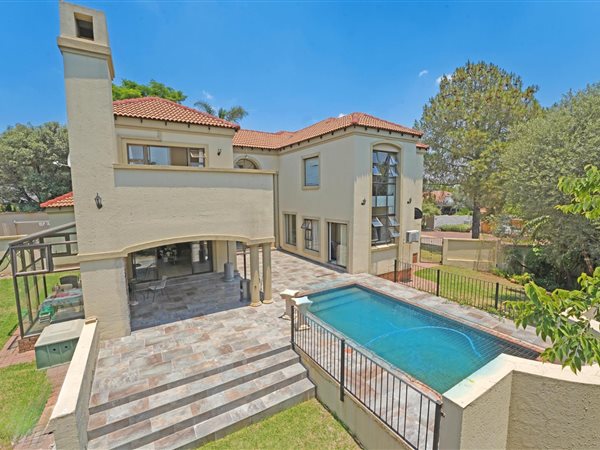
R 4 999 000
4 Bed HouseCedar Lakes
4
2.5
3
1 030 m²
Discover the exciting opportunity to transform this diamond in the rough into your forever home. Nestled in a sought-after estate, ...
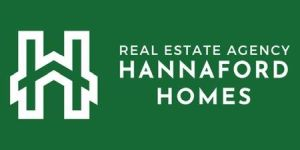
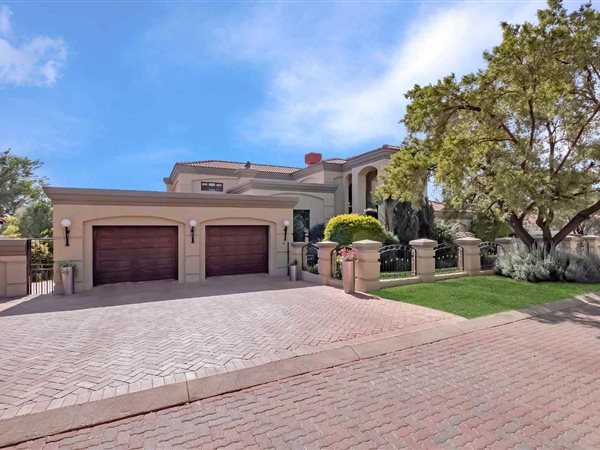
R 4 500 000
4 Bed HouseCedar Lakes
4
3
2
1 024 m²
This impressive family home is situated in bishops field in sought after cedar lakes estate. The home features a grand entrance hall ...
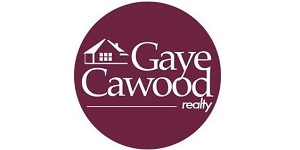

Get instant property alerts
Be the first to see new properties for sale in the Cedar Lakes area.
Get instant property alerts
Be the first to see new properties for sale in the Cedar Lakes area.Fourways, Sunninghill and Lonehill Property News


A guide to the area and property in Paulshof
Learn about what it's like to live in the homely neighbourhood of Paulshof, Johannesburg.
What it’s like living in Paulshof
Convenience is the word in Paulshof as schools, shopping and entertainment all within driving and walking distance.
Lonehill property set to boom with Fourways deveopment
The development of the Fourways precinct is likely to provide a massive boost to property values in surrounding areas like Lonehill.
Featured Neighbourhood
Fourways
The Fourways neighbourhood includes the suburbs of Sunninghill, Lonehill, Fourways, Broadacres, Craigavon and Dainfern. It is an exclusive, upmarket area in which property is always in high demand. The neighbourhood provides just about the full spectrum of amenities, night life and entertainment in ...
Learn more about Fourways
Switch to
Main Suburbs of Fourways, Sunninghill and Lonehill
Smaller Suburbs
- Borgo de Felice
- Cedar Hills Private Estate
- Craigavon AH
- Dainfern Ext 16
- Dainfern Golf Estate
- Eagle Trace Estate
- Fernbrook Estate
- Ferngate
- Fernridge Estate
- Gateside Manor
- Johannesburg Country Club
- Kildrummy
- Megawatt Park
- Needwood
- Riverside View
- Riverside View Ext 6
- Roospark
- Saranton Estate
- Stratford Gardens
- Sybrand Van Niekerk Park
- The Fields South
- The Paddocks
- The View
- Waterford Estate
- Witkoppen