Property For Sale in Cedar Creek
1-11 of 11 results
1-11 of 11 results
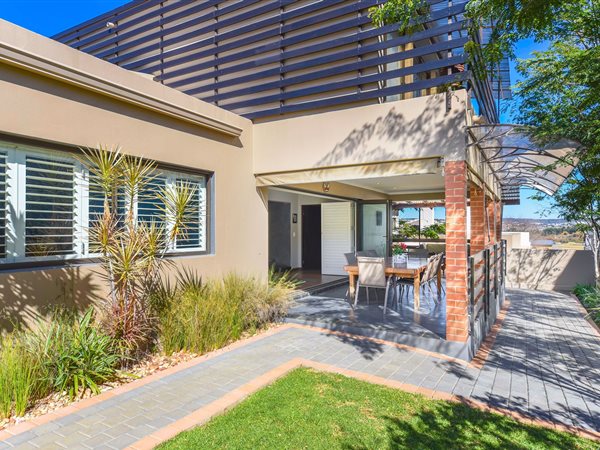
R 3 149 000
3 Bed HouseCedar Creek
3
2.5
2
755 m²
A real stunner , 3 beds plus staff accommodation . Exclusive mandate . This unique double storey 3 bedroom home is beautifully ...
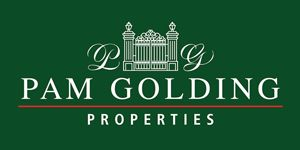
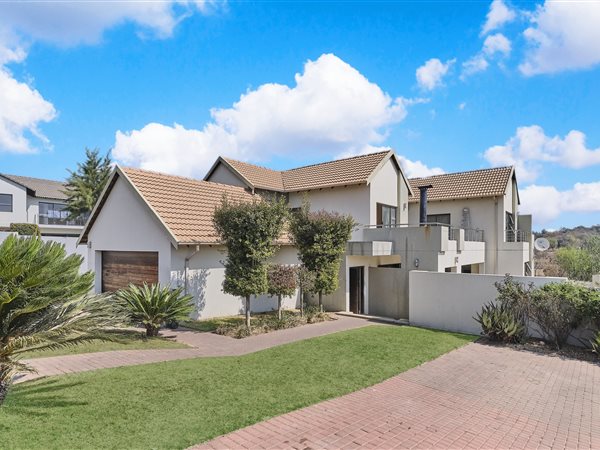
R 3 499 999
3 Bed HouseCedar Creek
3
3
2
912 m²
Step into the core of this beautiful home, where smooth transitions and open spaces establish an ideal setting for contemporary ...
Hope Masungo


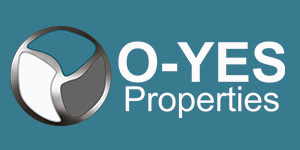
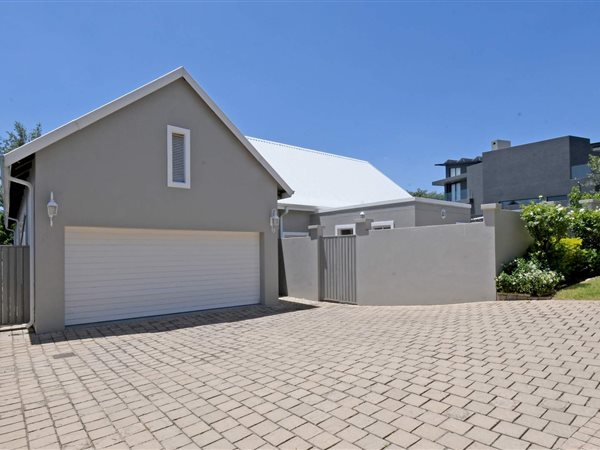
R 3 650 000
4 Bed HouseCedar Creek
4
2.5
2
824 m²
This enchanting 4-bedroom home is a perfect blend of timeless modern farmhouse and contemporary design.
step inside and be greeted ...


R 3 750 000
4 Bed HouseCedar Creek
4
2.5
2
791 m²
Exceptional value . Exclusive mandate, new release . This gorgeous family home is a spacious , bright and character filled family ...

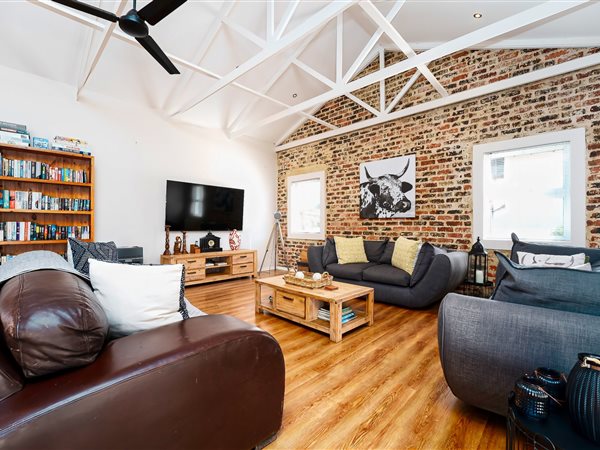
R 3 750 000
4 Bed HouseCedar Creek
4
2.5
2
890 m²
For sale: four bedroom family home in lifestyle estate in broadacres
step into your perfect family oasis in the sought-after cedar ...
Robert Baron Jones


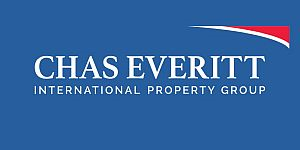
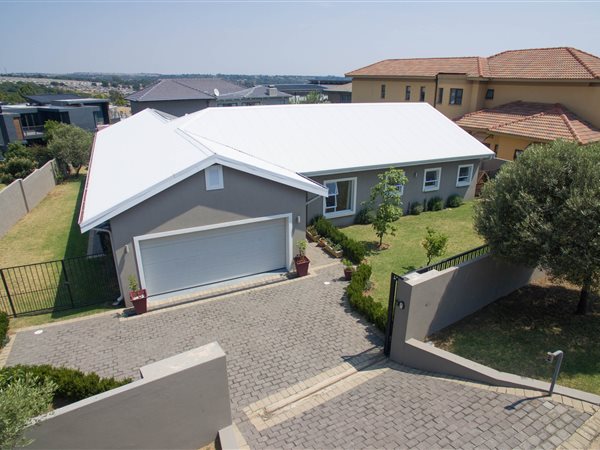
R 3 799 000
4 Bed HouseCedar Creek
4
2.5
2
880 m²
Welcome to your serene retreat at cedar creek estate, where load shedding and water outages are a thing of the past! Situated at the ...
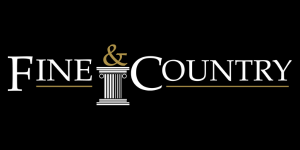
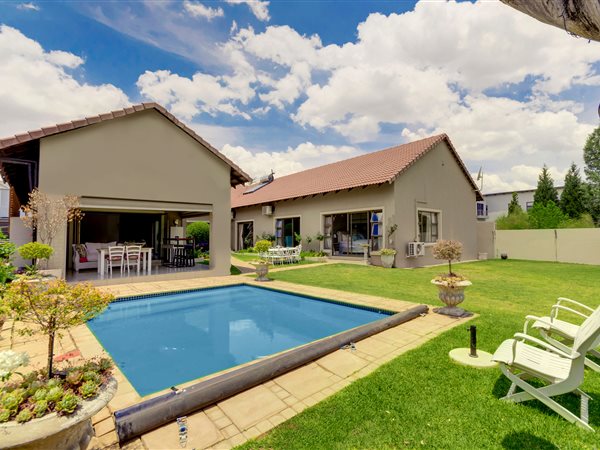
R 3 800 000
3 Bed HouseCedar Creek
3
2
2
999 m²
Welcome to this stunning single-story house, nestled within a tranquil, lifestyle estate. Boasting 3 spacious bedrooms, one being a ...
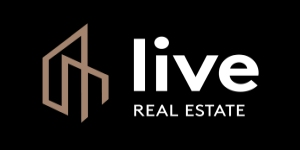

R 4 499 000
4 Bed HouseCedar Creek
4
4
2
853 m²
Class and sophistication . Exclusive mandate . Step into your dream home nestled within the tranquil and thriving community of cedar ...

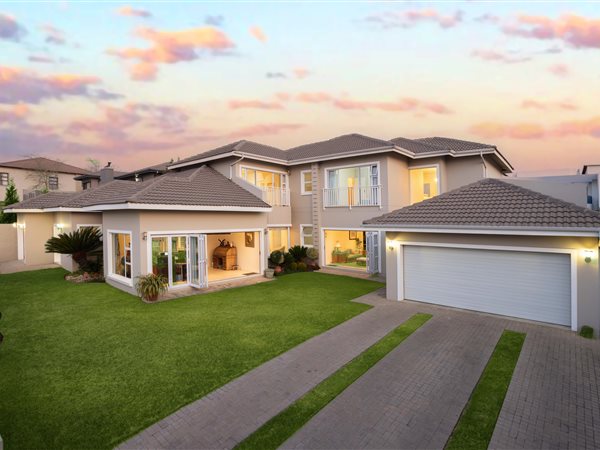
R 4 850 000
5 Bed HouseCedar Creek
5
5.5
3
943 m²
Exclusive mandate
the bird''s-eye view of this residence provides a glimpse of what lies ahead. Beneath the striking roof, this 545m2 ...
Charmaine Finniss



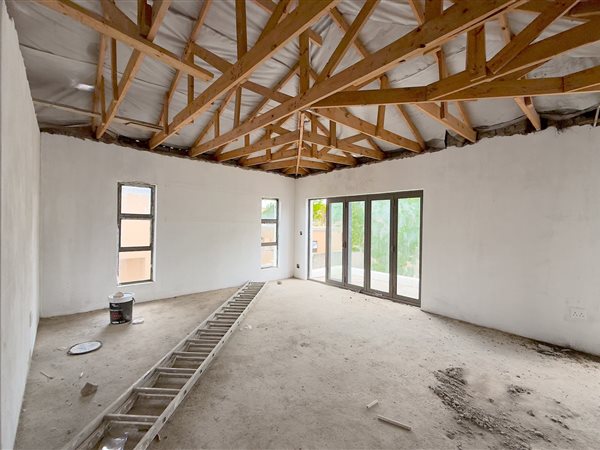
R 4 650 000
5 Bed HouseCedar Creek
5
5.5
2
580 m²
Exclusive opportunity: 75% complete luxury home in prestigious fourways estate
sole exclusive mandate: discover the epitome of modern ...
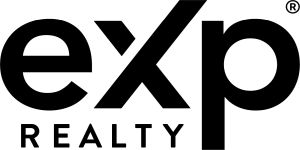
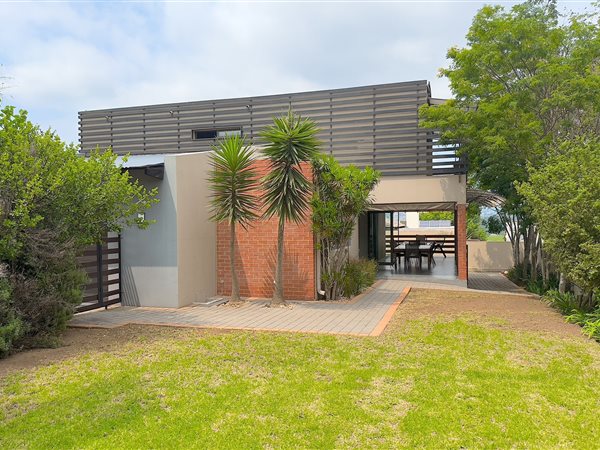
R 3 149 000
3 Bed HouseCedar Creek
3
2.5
2
Stunning modern 3-bedroom home with staff accommodation in cedar creek estate
this beautifully crafted double-storey 3-bedroom home. ...


Get instant property alerts
Be the first to see new properties for sale in the Cedar Creek area.
Get instant property alerts
Be the first to see new properties for sale in the Cedar Creek area.Fourways, Sunninghill and Lonehill Property News


What it’s like living in Paulshof
Convenience is the word in Paulshof as schools, shopping and entertainment all within driving and walking distance.
Lonehill property set to boom with Fourways deveopment
The development of the Fourways precinct is likely to provide a massive boost to property values in surrounding areas like Lonehill.
A local tells us about Broadacres
As one of Johannesburg’s up-and-coming northern suburbs, Broadacres attracts buyers from all walks of life.
Featured Neighbourhood
Fourways
The Fourways neighbourhood includes the suburbs of Sunninghill, Lonehill, Fourways, Broadacres, Craigavon and Dainfern. It is an exclusive, upmarket area in which property is always in high demand. The neighbourhood provides just about the full spectrum of amenities, night life and entertainment in ...
Learn more about Fourways
Switch to
Main Suburbs of Fourways, Sunninghill and Lonehill
Smaller Suburbs
- Borgo de Felice
- Cedar Hills Private Estate
- Craigavon AH
- Dainfern Ext 16
- Dainfern Golf Estate
- Eagle Trace Estate
- Fernbrook Estate
- Ferngate
- Fernridge Estate
- Gateside Manor
- Johannesburg Country Club
- Kildrummy
- Megawatt Park
- Needwood
- Riverside View
- Riverside View Ext 6
- Roospark
- Saranton Estate
- Stratford Gardens
- Sybrand Van Niekerk Park
- The Fields South
- The Paddocks
- The View
- Waterford Estate
- Witkoppen