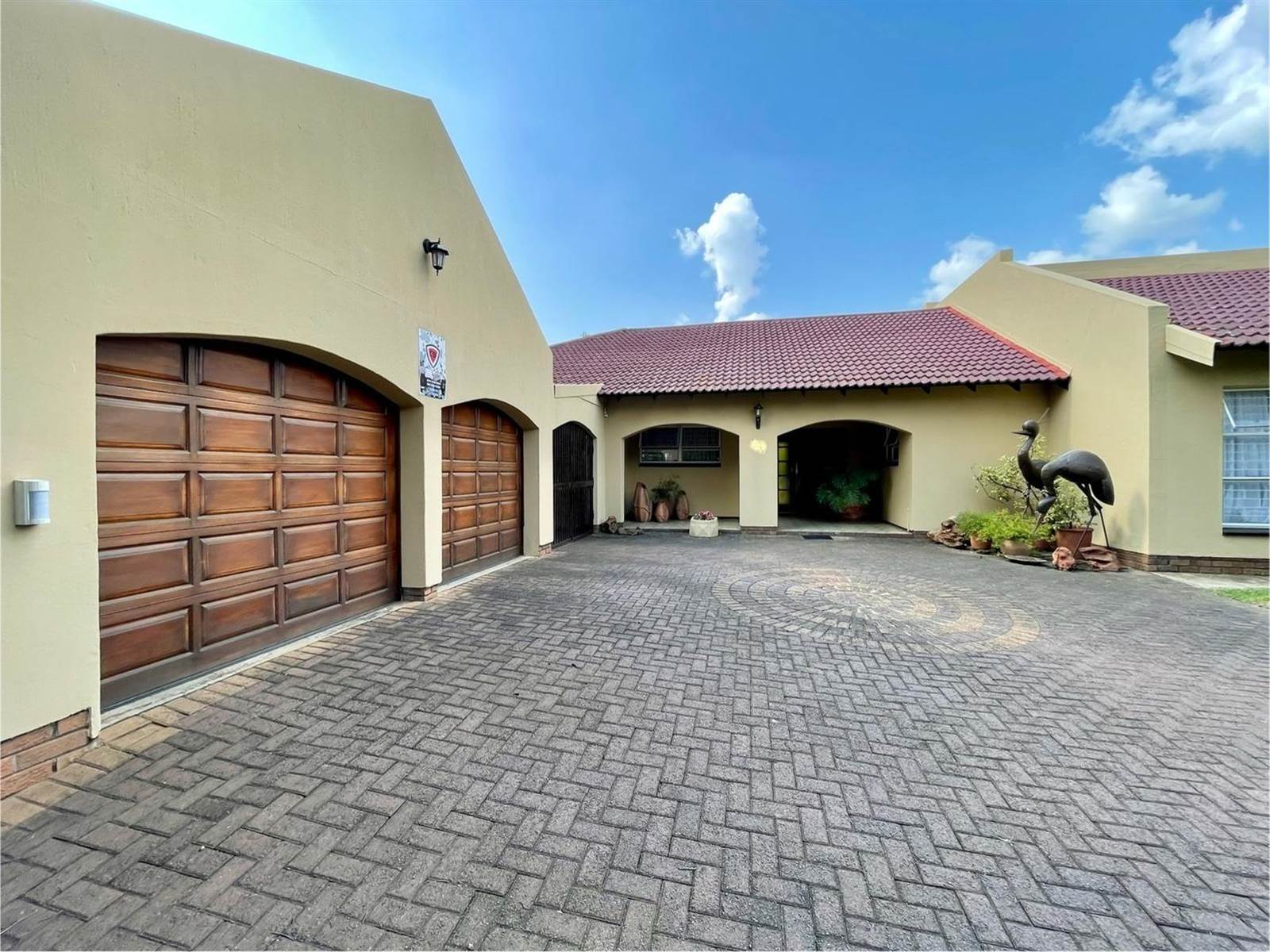


5 Bed House in Three Rivers East
This stunning and meticulously maintained residence greets you with a grand entrance hall,
setting the tone for the elegance that awaits within.
With generously proportioned living areas, including an open-plan kitchen that seamlessly flows into the family room adorned with a cozy fireplace, every corner of this home exudes warmth and comfort.
The practicality of daily life is effortlessly addressed with a laundry room, scullery, and spacious pantry,
ensuring that organization and convenience are always at hand. Boasting five bedrooms and three bathrooms, including a master suite fit for royalty, there''s ample space for every member of the family to unwind and recharge in their own private oasis, with irrigation.
Additionally, the property offers exciting potential for a separate flat, providing flexibility for extended family members or rental income.
With the convenience of 3-phase electricity, you''ll have all the power you need for modern living,
while the comprehensive security features, including an electric fence and alarm system, offer peace of mind and protection for your loved ones.
Step outside to discover a sprawling garden oasis spanning over 2650 square meters, providing an idyllic backdrop for outdoor enjoyment and relaxation.
Two outside rooms, with a shower and toilet.
Parking is a breeze with two garages and a convenient carport, ensuring ample space for your vehicles and additional storage needs.
Conveniently located on Poplar Street, this home is just a stone''s throw away from a bustling shopping mall, offering the perfect blend of suburban tranquility and urban convenience.
Don''t miss your chance to make this your forever home, where every day is filled with comfort, security, and the joys of family living.
Disclaimer: Information provided is deemed reliable but not guaranteed. All details are approximate and subject to change without notice.
Buyers are advised to verify all information. Seller and agents make no warranties.
Advertisement does not constitute an offer. Prices and availability subject to change.
Property details
- Listing number T4540426
- Property type House
- Listing date 1 Mar 2024
- Land size 2 650 m²
- Floor size 454 m²
Property features
- Bedrooms 5
- Bathrooms 3
- En-suite 1
- Dining areas 1
- Garage parking 2
- Covered parking 1
- Flatlets
- Alarm
- Built in cupboards
- Laundry
- Pool
- Study
- Entrance hall
- Kitchen
- Garden
- Scullery
- Pantry
- Electric fencing
- Family TV room
- Fireplace