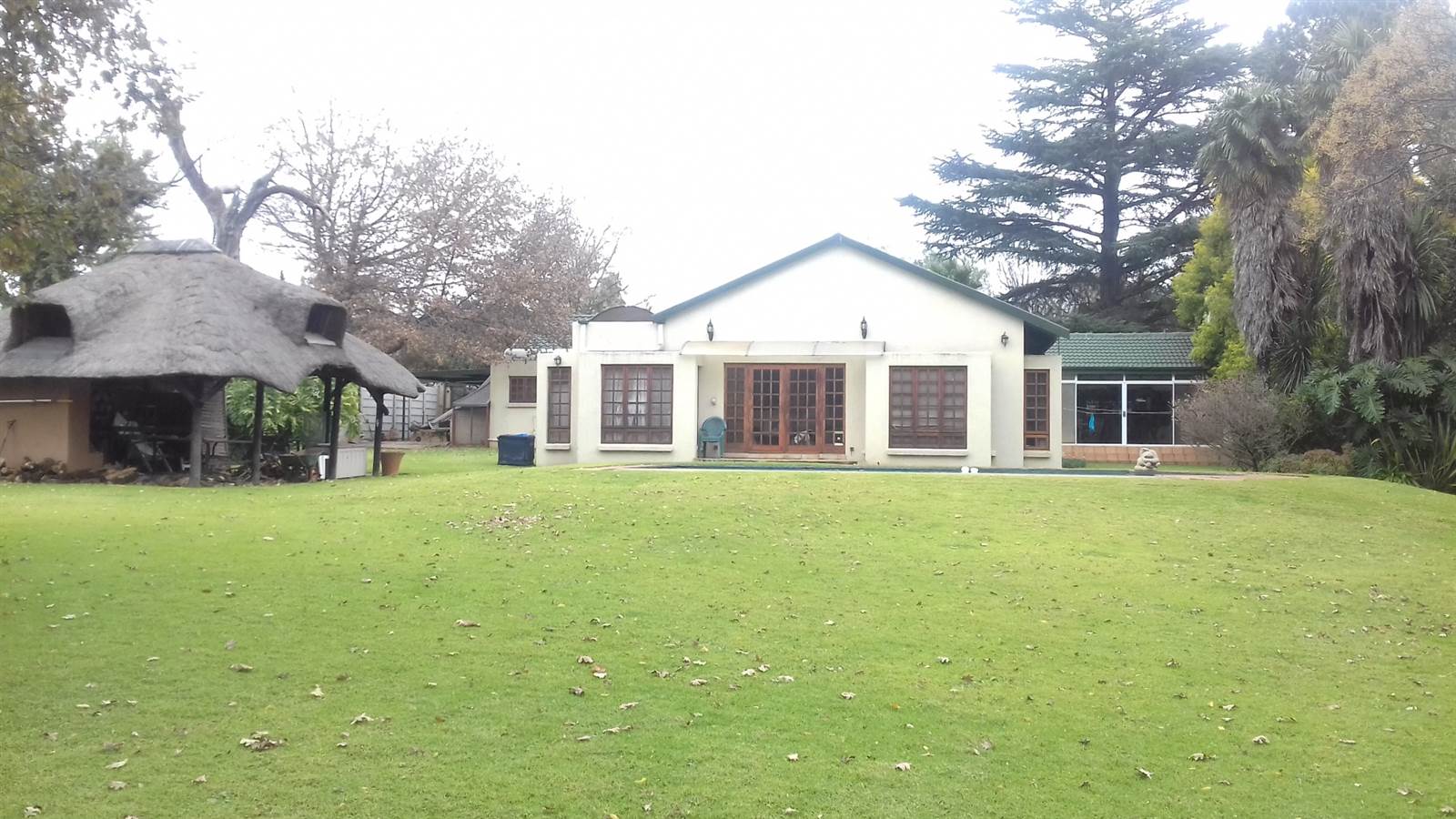


4 Bed House in Vanderbijlpark SW5
EXECUTIVE HOME SET ON A MAGNIFICANT PROPERT IN AN UPMARKET AREA!
Seeing is believing! The spacious home offers so much!
Large kitchen with ample built-in wooden cupboards and an eye-level oven comfortable sized formal lounge and two TV lounge large dinning room and study room. Exceptionally spacious entertainment area with bar and a built-in braai area. The bedrooms are cosy and the main bedroom has a main-en-suit, sun room sitting area and a jacuzzi! There is two and a half characteristic bathrooms.
Also on offer is a well established garden which offers a double entrance to the property, and has ample outside parking. There is also a borehole and garden sprinklers, fish ponds, lapa. The double garage has wooden automated doors and the double carport is gated.
Property details
- Listing number T4602082
- Property type House
- Listing date 18 Apr 2024
- Land size 3 212 m²
- Rates and taxes R 2 753
Property features
- Bedrooms 4
- Bathrooms 2.5
- En-suite 1
- Lounges 3
- Dining areas 1
- Garage parking 2
- Open parking 4
- Pet friendly
- Alarm
- Laundry
- Pool
- Storage
- Study
- Kitchen
- Garden
- Scullery
- Pantry
- Electric fencing
- Family TV room
- Fireplace
- Built In braai