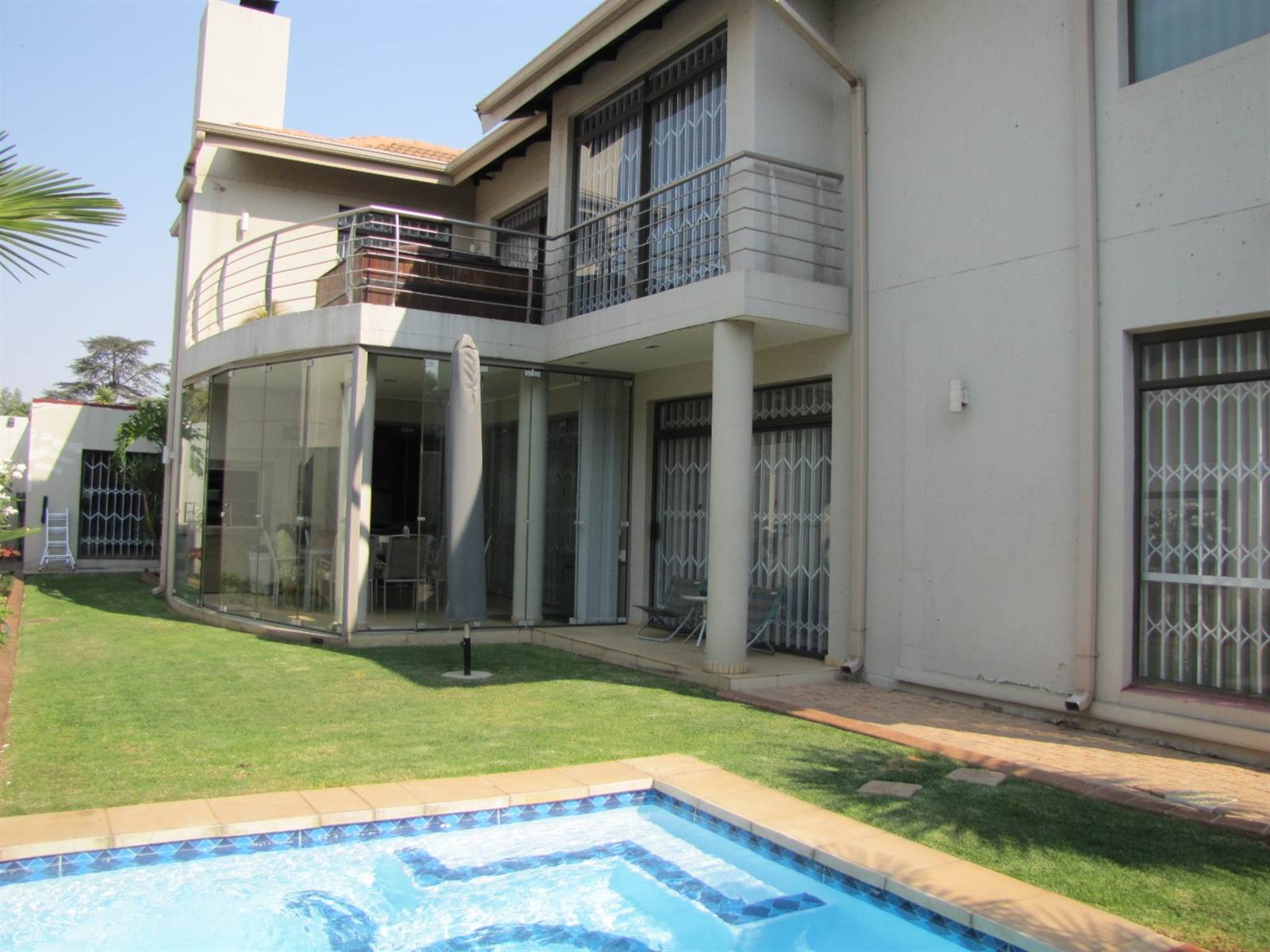


5 Bed Townhouse in Vanderbijlpark SW5
EXECUTIVE FIVE BEDROOM HOME IN AN UPMARKET AREA!
SEEING IS BELIEVING! Situated in a well maintained complex is this magnificent double storey home which offers an exclusive living experience!
On entering the home, one is quick to notice the lower level open plan living style and porcelain tiled flooring. The modern kitchen has a HOB, ample built-in cupboards, five seater breakfast nook, separate scullery with built-in cupboards and laundry area. The lounge and dining areas are a comfortable size. There is a guest bedroom downstairs with built-in cupboards and a guest bathroom. The built-in bar has a granite counter table top and can easily seat people. Leading off from here is a well sized glassed-in patio that gives a panoramic view of the well-laid out garden and swimming pool. The patio also offers a built-in braai. The second entertainment room is spacious and is currently used as a gym.
The upper level offers four bedrooms with built-in cupboards and three bathrooms. Two bathrooms are en-suite. The study area is open plan and the balcony area has an open air jacuzzi. There is also fibre wi-fi, underfloor heating, a 500 litre back-up water tank that fills automatically and the complex has its own generator. There is a double garage with automated doors and outside double parking. Call or email today to view this magnificent property!
Property details
- Listing number T4579579
- Property type Townhouse
- Listing date 2 Apr 2024
- Land size 3 534 m²
- Floor size 430 m²
- Rates and taxes R 2 820
- Levies R 4 134
Property features
- Bedrooms 5
- Bathrooms 4
- En-suite 2
- Lounges 1
- Dining areas 1
- Garage parking 2
- Open parking 2
- Pet friendly
- Alarm
- Balcony
- Laundry
- Patio
- Pool
- Staff quarters
- Study
- Kitchen
- Garden
- Scullery
- Intercom
- Pantry
- Electric fencing
- Family TV room
- Built In braai
- Aircon