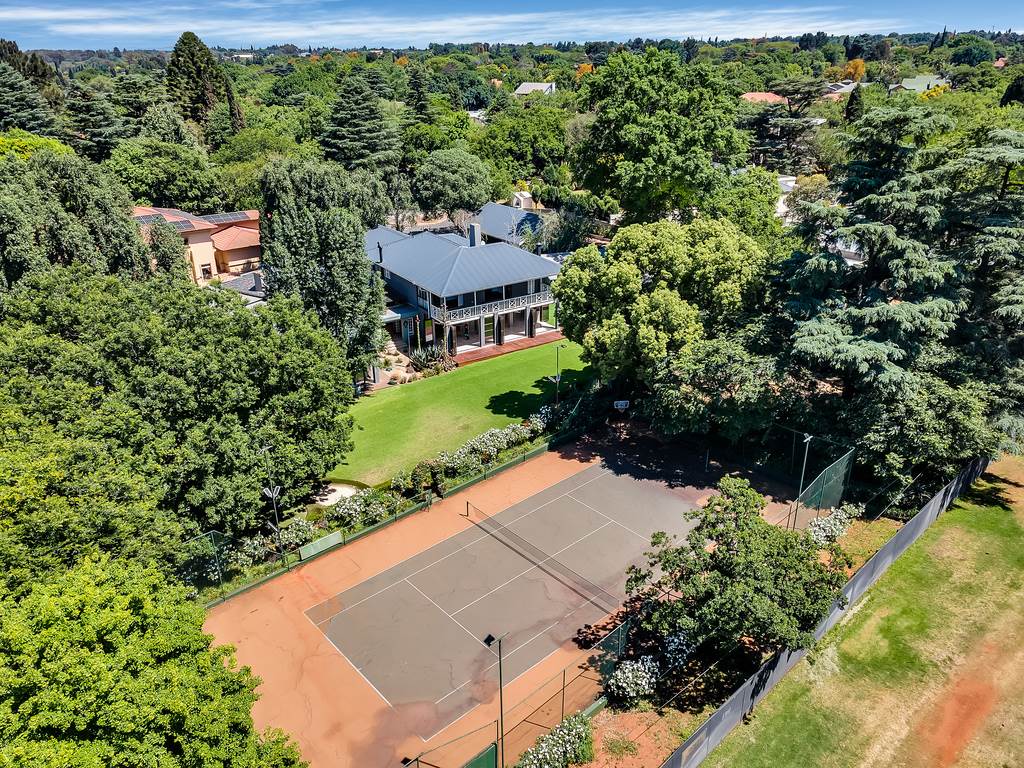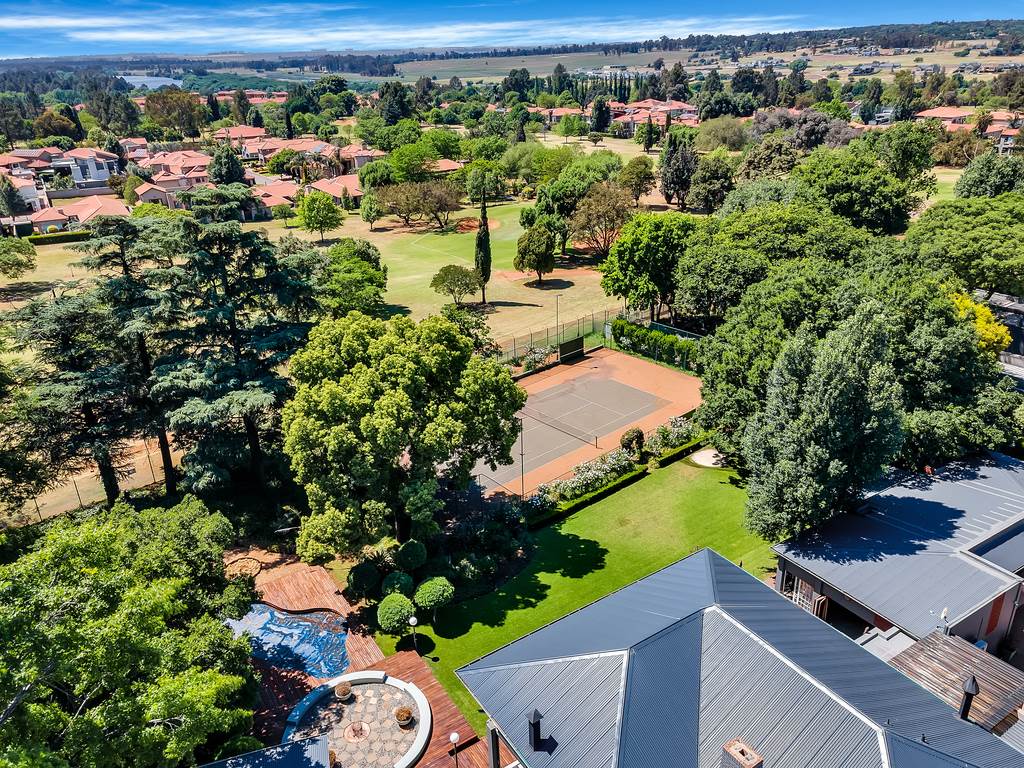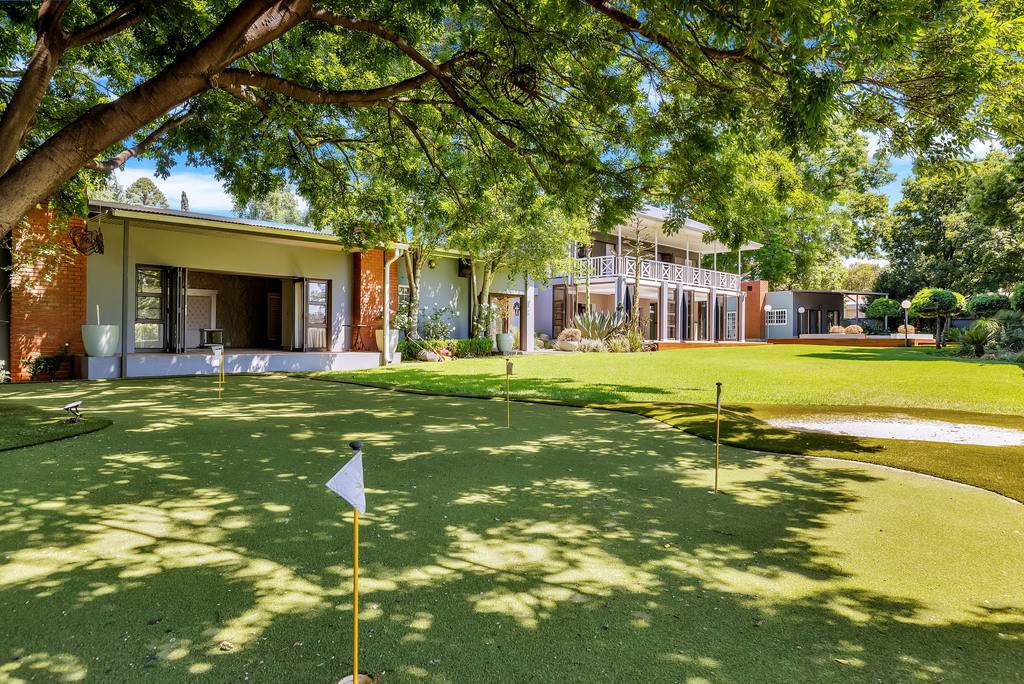


4 Bed House in Vanderbijlpark SW5
An exclusive property that offers privacy and unobstructed and breathtaking views of the beautifully landscaped garden, a pool, fire pit, tennis court, a deck and a putting green, with the added advantage of a golf course just beyond the fence.
The house is designed for entertainment and large family living, featuring various built-in braais (barbecues), fireplaces, a large bar area separate from the main living areas offering a fireplace, a kitchenette, lounge, dining area, guest toilet, and dual aspect stacker doors leading to the pool and fire pit area. There is also a music room and various private living and dining areas throughout the home.
The kitchen is generously sized, with enough space for a 10-seater dining table. It also boasts a fireplace, making it a cozy and inviting space. A spacious scullery, laundry and pantry are situated just off the main kitchen leading to the garages and paved backyard. A sunroom off the kitchen is ideal for morning breakfasts or afternoon tea.
The main bedroom is a self-contained living suite. The spacious bedroom opens wide with stacker doors to the garden and It includes separate his and her bathrooms, a spacious dressing area with built-in cupboards a center island, and a seating area. Within the main suite, there is a kitchen, built-in braai, a fireplace, dining and lounge area. Dual aspect stacker and sliding doors open to the garden, enhancing the indoor-outdoor living experience.
The home features a snug (small lounge) on the upper floor. Additionally, there are three en-suite bedrooms with spacious balconies and built-in cupboards. Two of the bedrooms include a lounge/study area each that opens up to a large balcony with garden views.
The property offers plenty of parking space, with a Porte Cochere accommodating four cars, garages with roller doors for six cars, a double garage, tandem parking for two cars, and very large undercover parking for six cars. A generator can be negotiated as part of the sale.
In summary, this is a luxurious and well-appointed home with extensive entertaining spaces, breathtaking views, and numerous features that make it an exceptional living space. It is ideal for those who value privacy, security, and an extravagant lifestyle.
Property details
- Listing number T4397631
- Property type House
- Listing date 31 Oct 2023
- Land size 4 624 m²
- Rates and taxes R 4 548
Property features
- Bedrooms 4
- Bathrooms 6.5
- Lounges 3
- Dining areas 4
- Garage parking 6
- Pet friendly
- Alarm
- Balcony
- Deck
- Laundry
- Patio
- Pool
- Security post
- Study
- Furnished
- Entrance hall
- Scullery
- Pantry
- Electric fencing
- Fireplace
- Guest toilet
- Built In braai
- Aircon