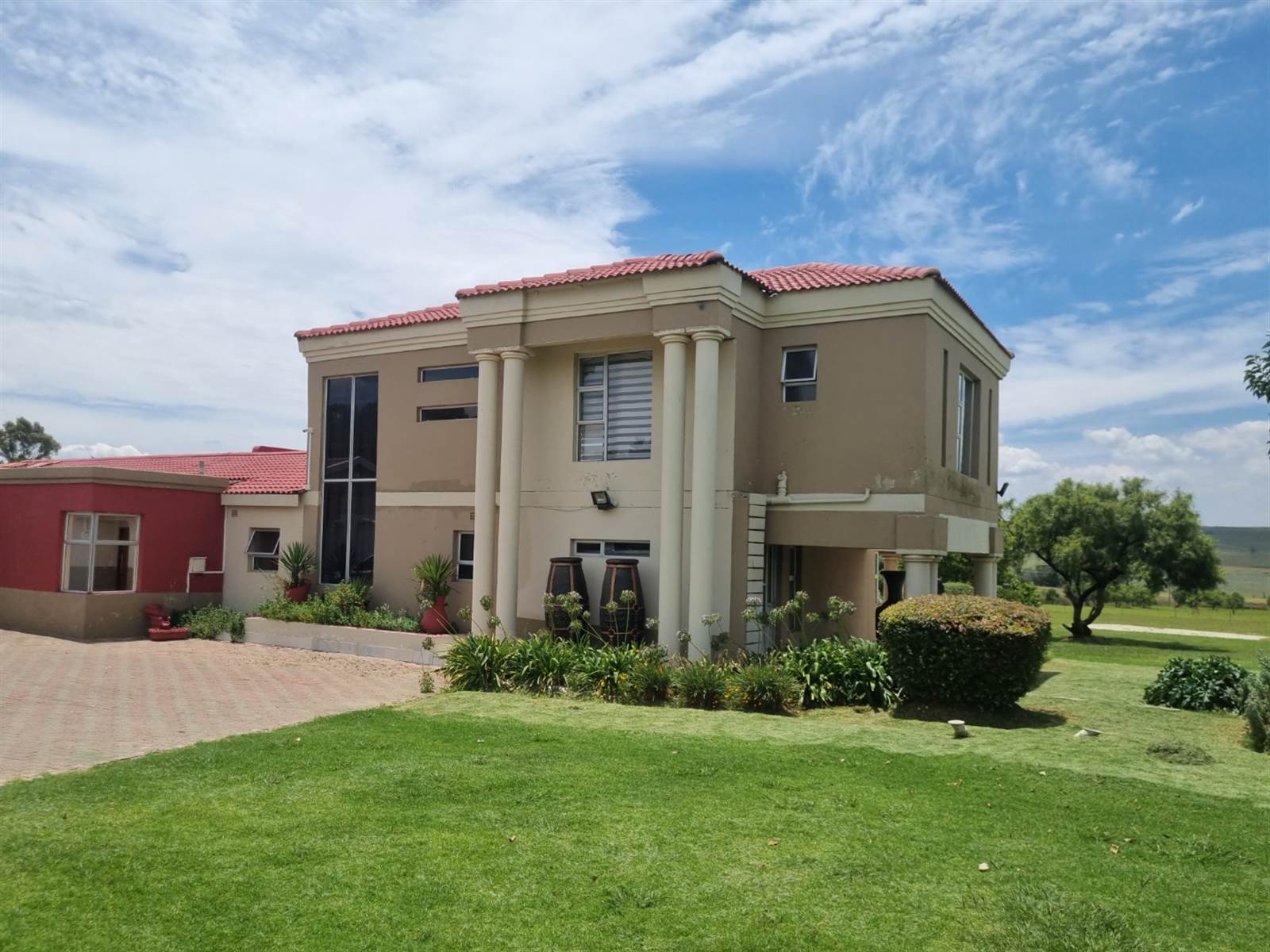


5 Bed House in Blignautsrus AH
Dream Home in the Heart of Walkerville
Presenting a stylish and modern double-storey home situated on a 1.7-hectare property.
The property spans 1.7 hectares, providing ample space and privacy. The double-storey home is designed with a modern aesthetic and offers a spacious and functional layout.
The home comprises of five bedrooms, with the master bedroom located upstairs. The master bedroom features an en-suite bathroom, a walk-in closet, and a pajama lounge. Downstairs, there are four additional bedrooms, three of which have their own bathrooms, two of which are en-suite.
The home offers multiple living areas, including three lounges, a dining room, and an incomplete bar area. These spaces are designed to provide comfort and versatility for everyday living and entertaining guests.
The modern kitchen is equipped with ample cupboard space, allowing for convenient storage of kitchen essentials. It provides a functional and stylish area for culinary activities.
The property includes a dedicated study room, providing a space for work or personal activities. Additionally, there is a gym room that can alternatively be used as a sixth bedroom, depending on your needs.
A large entertainment area adds to the appeal of this modern home, offering a space for relaxation and hosting gatherings.
The property includes a double garage for secure parking and storage. Additionally, there is a pool, providing a refreshing feature for residents and enhancing outdoor enjoyment.
Viewings of the property can be arranged by appointment only.
Property details
- Listing number T4020743
- Property type House
- Listing date 26 Jan 2023
- Land size 1.7 ha
- Rates and taxes R 1 000
Property features
- Bedrooms 5
- Bathrooms 3
- En-suite 3
- Lounges 3
- Dining areas 1
- Garage parking 2
- Pet friendly
- Access gate
- Fenced
- Pool
- Storage
- Entrance hall
- Kitchen
- Garden
- Family TV room
- Paving
- Guest toilet