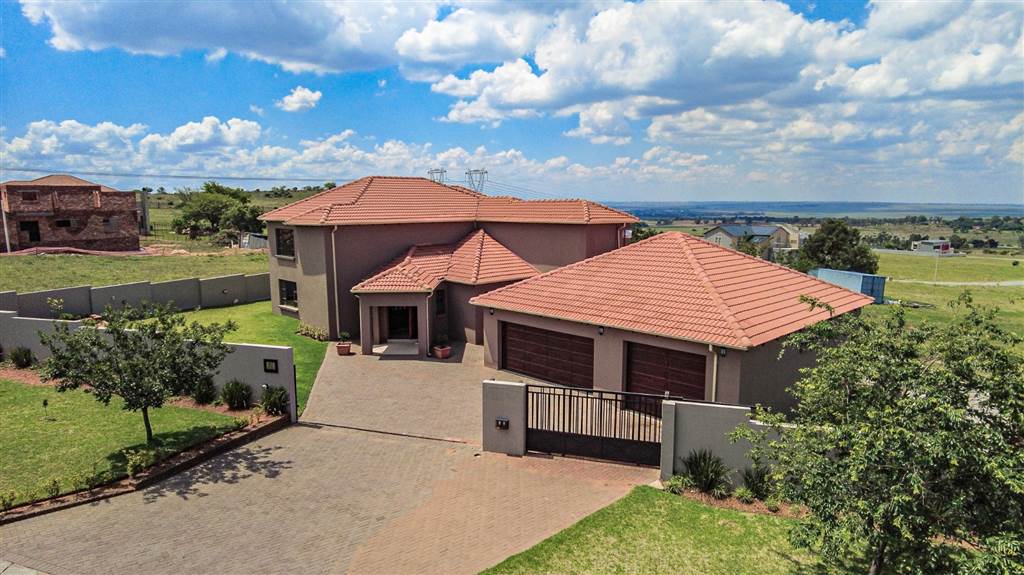


4 Bed House in Berg en Dal
Unquestionably magnificent and admirably suited to the dignity of this 4 bedroom home. Spend summer days relaxing in serene and tranquil surroundings created by the carefully planned, architect designed home. Set high up in this prestigious Berg-en-Dal Estate in Heidelberg, this home is a real gem and offers space galore! Instantly appealing. It is light and bright with beautiful light tiles, throughout.
Welcoming entrance hall into large, sunny, open plan lounge, dining room and kitchen with a sliding door out to the patio and separate braai room. Gorgeous kitchen with granite counter tops, under counter oven, good cupboard space with space for a double fridge. This leads into a separate scullery where the additional plumbed appliance space is found with a walk in pantry. Direct access into the home from the 6 car garage with provision made for a caravan. Additional storage room. From the entrance hall is a passage leading to the guest suite and guest bathroom.
A security gate takes you through to the stairs leading to the upstairs bedrooms where you have a cosy pyjama lounge, 2 large bedrooms and second full bathroom. The main bedroom is particularly spacious with a lounge area, wonderful dressing room and magnificent main bathroom.
The setting in the estate offers fantastic space for children to play and pets to roam. The property offers safe and excellent security with trellidoor, an alarm system and outside beams and is situated within a boomed community. In addition, this special home offers a separate braai room, privately away from the rest of the home, and could be utilised for additional accommodation or a work from home office. This well-loved home is good value and must not be missed!
Contact Nico or Carin Howell for more information or to arrange a viewing by appointment.
Property details
- Listing number T3940926
- Property type House
- Listing date 7 Nov 2022
- Land size 1 035 m²
- Floor size 534 m²
- Rates and taxes R 4 433
- Levies R 1 035
Property features
- Bedrooms 4
- Bathrooms 3
- En-suite 1
- Lounges 1
- Garage parking 6
- Study
- Entrance hall
- Kitchen
- Scullery
- Family TV room