Property For Sale in Overkruin
1-7 of 7 results
1-7 of 7 results
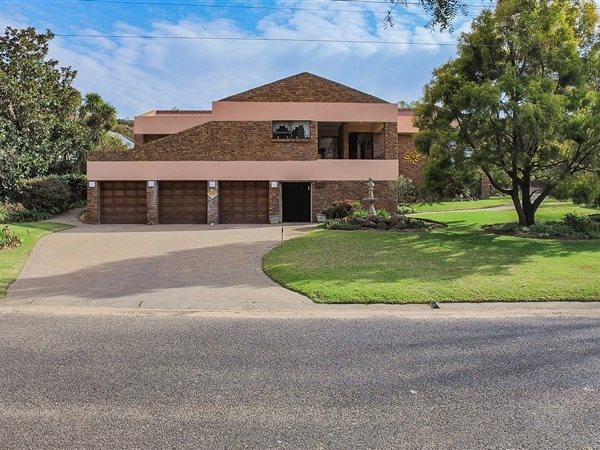
R 2 650 000
4 Bed HouseOverkruin
4
3.5
3
1 474 m²
Proudly and exclusively presented by howell properties is this four-bedroom face-brick home, situated in a quiet, tree-lined street, ...
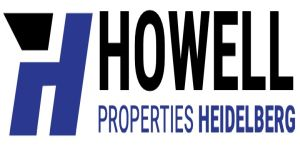
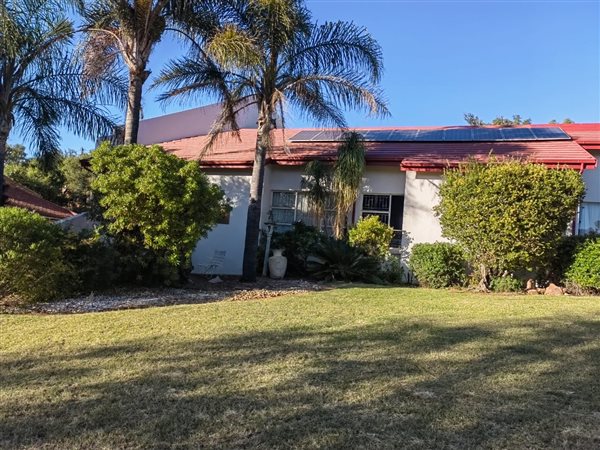
R 2 595 000
4 Bed HouseOverkruin
4
2
3
1 172 m²
Nestled in the serene neighborhood of overkruin, heidelberg, this single-family home offers a tranquil retreat from the hustle and ...
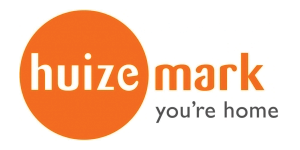
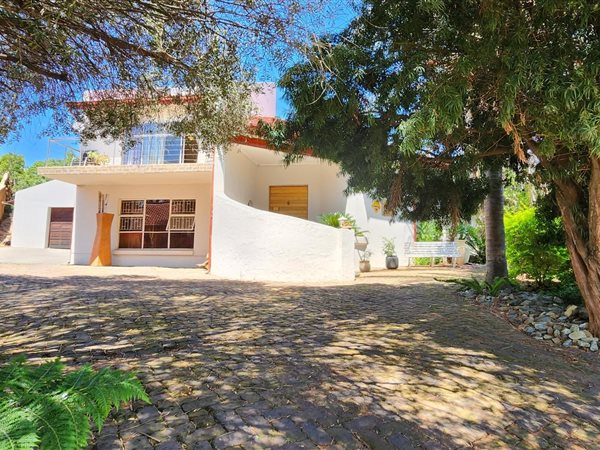
R 2 670 000
4 Bed HouseOverkruin
4
2
6
1 172 m²
Luxurious living in overkruin: a spacious retreat
nestled within the secure suburb of overkruin, this four-bedroom home epitomizes ...
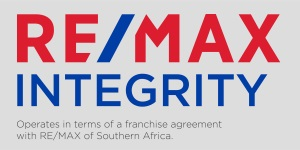
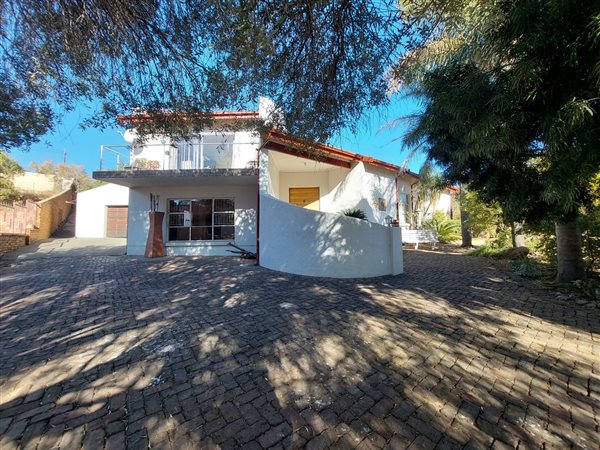
R 2 690 000
4 Bed HouseOverkruin
4
2.5
2
1 569 m²
Private family home in upper overkruin. Nestled in the serene and private setting of upper overkruin, this charming family home offers ...
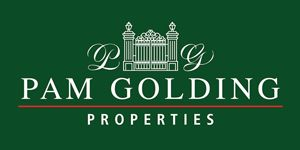
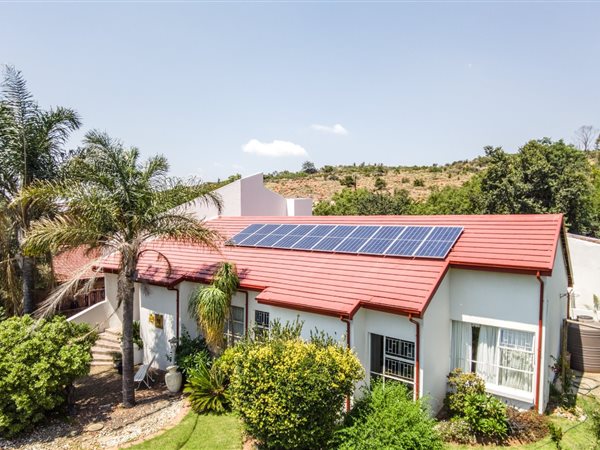
R 2 690 000
4 Bed HouseOverkruin
4
2.5
2
1 172 m²
Nestled in the serene neighborhood of overkruin lies an exquisite property that beckons those in pursuit of the perfect home. This ...

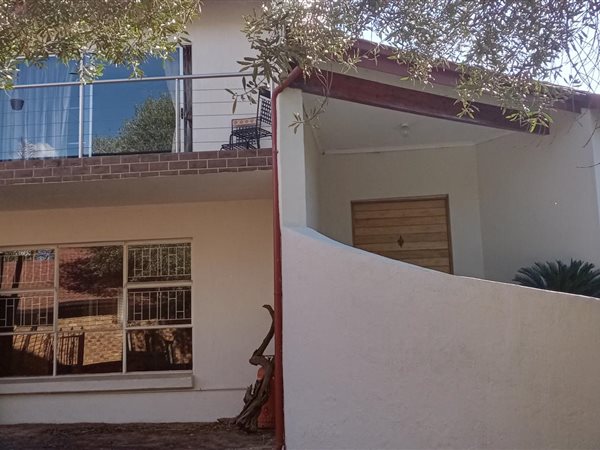
R 2 700 000
3 Bed HouseOverkruin
3
2
4
1 569 m²
House for sale in overkruin
stunning double storey house is situated in secure part overkruin, tiled throughout the house and very ...
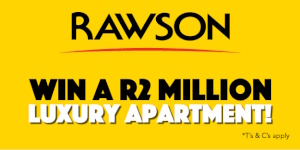
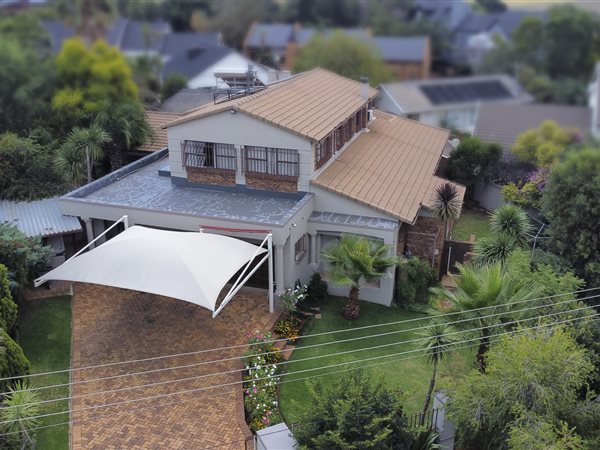
R 2 995 000
4 Bed HouseOverkruin
4
2.5
6
1 220 m²
Just property welcomes you to an epitome of luxury living in the prestigious overkruin suburb of heidelberg. Situated on a sprawling ...
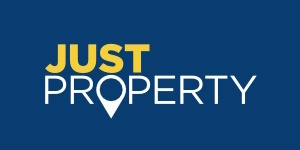

Get instant property alerts
Be the first to see new properties for sale in the Overkruin area.Nearby Suburbs

Get instant property alerts
Be the first to see new properties for sale in the Overkruin area.Heidelberg Property News


Tour SA’s most cycle-friendly neighbourhoods
South Africa is blessed with beautiful neighbourhoods that are perfect for experiencing on a bike. Here's our selection of marvellous localities perfect for the everyday cycling enthusiast to explore.
Karoo and Cape game farms now hot property
Game farms are valuable investments.What is available around the Karoo and the Cape?Cape tops the schools list, major boost for property
Excellent education in the Cape in almost every neighbourhood, is one of the key factors driving the housing market.Switch to
Main Suburbs of Heidelberg
Smaller Suburbs