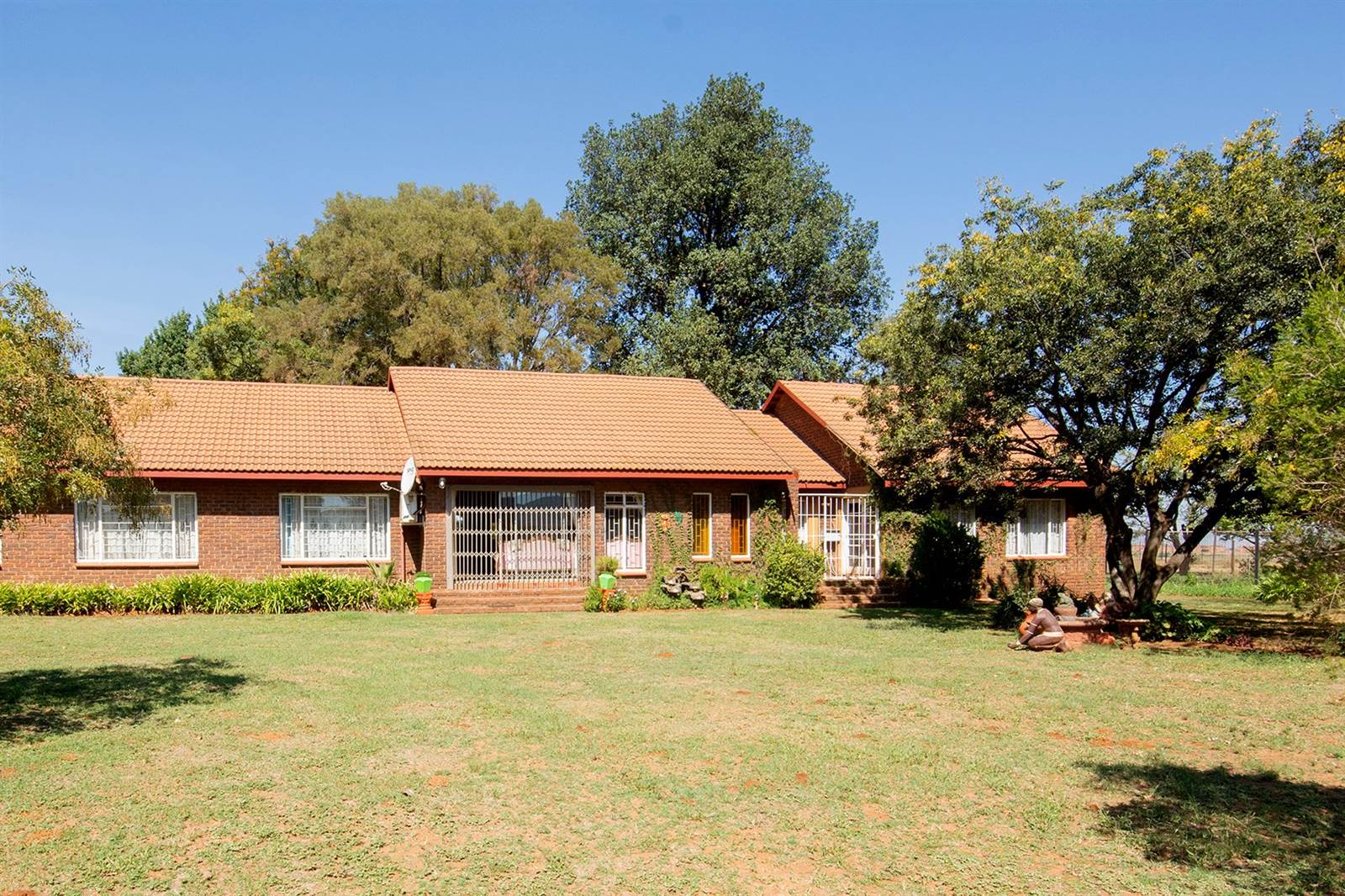


2.1 ha Farm in Heidelberg AH
This captivating corner property on Vaaldam Road offers the perfect balance of rural living and convenient access to town. Just a short 4km from Heidelberg CBD, this expansive 2.1-hectare farm boasts a luxurious 410m brick house and a multitude of features ideal for anyone seeking a lifestyle change.
The centerpiece of the property is the stunning brick house with a tiled roof. Inside, you''ll find three spacious bedrooms with built-in cupboards, ensuring ample storage for the whole family. The master suite is a true retreat, featuring air conditioning, a main en suite bathroom with both a shower and a bath, and a dedicated dressing room. A second full bathroom caters to the remaining bedrooms.
The thoughtfully designed layout seamlessly connects the living areas. The main living area boasts air conditioning and sliding doors that open onto a beautiful, established garden, perfect for indoor-outdoor entertaining. An open-plan kitchen and dining room provide the heart of the home, featuring solid wood built-in cupboards and a convenient breakfast nook for casual meals.
Adjoined to the main house, a one-bedroom flat offers complete privacy and functionality. This self-contained unit features a spacious bedroom with a full en suite bathroom, a separate scullery in the kitchen, its own laundry room, a prepaid electricity meter for added convenience, and a private front and back door leading to a veranda.
Step outside and immerse yourself in the beauty of the surroundings. The enclosed, paved backyard provides a secure space for children and pets, enclosed by a sturdy 1.8m high brick wall with three access gates. An entertainment area nestled amongst large trees and vibrant flower boxes creates the perfect spot for gatherings. A built-in braai and a conveniently located kitchenette with a toilet and basin round out this delightful outdoor space.
Security is paramount, with the house area fenced with high-quality 2.3m Clearview fencing, while the entire property is secured by a 1.8m diamond mesh perimeter fence. Two automated Clearview access gates ensure controlled entry, with one situated at the main entrance and another providing access to the enclosed backyard. A third Clearview gate allows easy access to the front of the house.
The property caters to all your practical needs with a substantial brick-built workshop featuring two garage doors (allowing for drive-through access) and a double door. This versatile space is equipped with a 380/220-volt power supply, making it perfect for pursuing hobbies or running a small business.
An additional high open store/carport provides ample covered parking for up to eight cars. This space is enclosed on two sides and boasts a 380/220-volt power supply, along with a compressor with a 300-liter air tank, extensive galvanized piping, water traps, pressure gauges, and oilers.
The extensive list of additional features includes:
A separate brick-built storage room with a dirt floor and a sink roof.
A unique double-story abattoir with concrete slabs, steel stairs, a veranda on the upper floor, and the capacity to accommodate two 5,000-liter water tanks. The slaughter room features a large industrial stainless-steel sink for easy cleaning.
Four additional brick-built outside rooms, each equipped with a toilet and shower.
A charming round brick-built dam.
A 5,000-liter water tank on a high stand for added water security.
A functional borehole with a submersible pump, ensuring a reliable water source.
Municipal water connection for added convenience.
Two designated large areas perfect for vegetable gardens, allowing you to grow your own fresh produce.
This exceptional property offers a rare opportunity to own a piece of paradise close to town. Whether you''re seeking a luxurious family home, a productive farm, or a combination of both, this captivating property has it all. Don''t miss out on this chance to make your dream farm a reality. Call Nico or Carin Howell today to make an appointment.
Property details
- Listing number T4611723
- Property type Farm
- Listing date 25 Apr 2024
- Land size 2.1 ha
- Floor size 410 m²
- Rates and taxes R 292
Property features
- Bedrooms 3
- En-suite 1
- Bathrooms 2
- Lounges 1
- Dining areas 1
- Garage parking 1
- Flatlets
- Built in cupboards
- Study
- Entrance hall
- Kitchen
- Lapa
- Borehole
- Water included
- Aircon