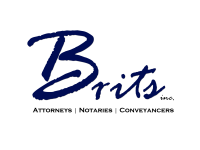


5 Bed House in Swallow Hills Lifestyle Estate
Discover this exquisite new property situated in a peaceful cul-de-sac within Swallow Hills Estate, offering the perfect blend of luxury and serenity with minimal traffic.
Main Residence Highlights:
Bedrooms: Featuring five luxurious bedrooms, each with its own ensuite bathroom, plus a versatile 6th room that can be used as an additional bedroom or a study.
Floor Plan: Thoughtfully designed with three bedrooms upstairs and three downstairs. The stairs seamlessly leading into a pajama lounge with striking high exposed ceilings, adding a unique charm to the space.
High-End Finishes: Each ensuite bathroom is elegantly fitted with premium Hansgrohe tabs and Geberit in-wall toilet systems.
Designer Touches: Every room is adorned with high designer ceilings and ample built- in cupboards, enhancing both functionality and styles. The entire property is beautifully tiled with large format tiles that create a seamless flow throughout.
Double Garage: The generously sized garage serves a variety of purposes beyond parking vehicles.
Additional Living Spaces:
Maids Quarters: Conveniently located outside the main house, complete with a shower and toilet.
Storage Room: Located outside for storage of any hardware related items.
Kitchen:
Fully Equipped: The kitchen boasts top of the range fittings, including a gas stove, Hansghore taps and high-end built-in cupboards, making it a chefs dream.
Spacious Scullery: A large, well-design scullery provides additional space and convenience for all your appliance needs, ie: washing machine, tumble dryer and dishwasher.
Outdoor Living:
Patio and Pool: Enjoy the inviting patio that leads to an interleading pool. This area can be enclosed to create extra living space and includes provisions for an inside braai, perfect for entertaining.
Landscaping: The garden is well established and features a stunning arrangement of evergreen plants.
Low Maintenance and Durability:
Robust construction: Built with durable face brick and clay bricks, the propertys exterior non-face brick walls are finished with self-levelling screed and gamazine, ensuring no need for painting and minimal upkeep.
Energy Efficiency: The house meets and exceeds SANS 10400-A: 2022 energy efficiency standards. It features a heat pump for efficient water heating. lambda board insulation and 135mm ceilings aerolite in ceiling for superior energy conservation.
This property embodies modern elegance, practical design and sustainable living in a tranquil setting. Schedule a viewing today to experience the sophisticated charm of this stunning Estate.
Property details
- Listing number T4698700
- Property type House
- Listing date 5 Jul 2024
- Land size 634 m²
- Rates and taxes R 5 068
- Levies R 2 000
Property features
- Bedrooms 5
- Bathrooms 5
- En-suite 5
- Lounges 2
- Dining areas 2
- Garage parking 2
- Storeys 2
- Pet friendly
- Access gate
- Built in cupboards
- Club house
- Patio
- Pool
- Staff quarters
- Study
- Walk in closet
- Entrance hall
- Kitchen
- Garden
- Scullery
- Family TV room
- Paving
- Guest toilet
- Built In braai
Photo gallery
Video
