Property For Sale in Glen Eagles Estate
1-17 of 17 results
1-17 of 17 results
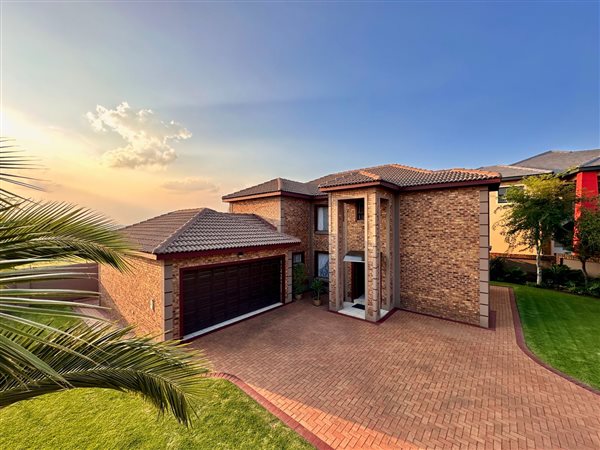
R 2 850 000
4 Bed HouseGlen Eagles Estate
4
2.5
2
551 m²
Step into tranquility with this exquisite face brick residence in the prestigious glen eagles estate.
features include:
immerse ...
Magda Stoffberg


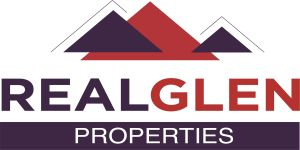
Promoted
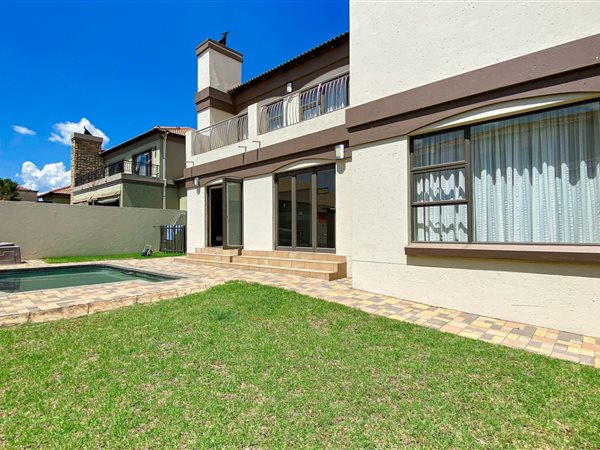
R 2 900 000
3 Bed HouseGlen Eagles Estate
HD Media
Glen Eagles Estate
3
2
2
520 m²
Beautiful tuscan style home located in secure gated and guarded glen eagle estate. Upon entering you will find a formal lounge with ...
Irma Erasmus


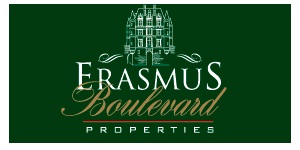
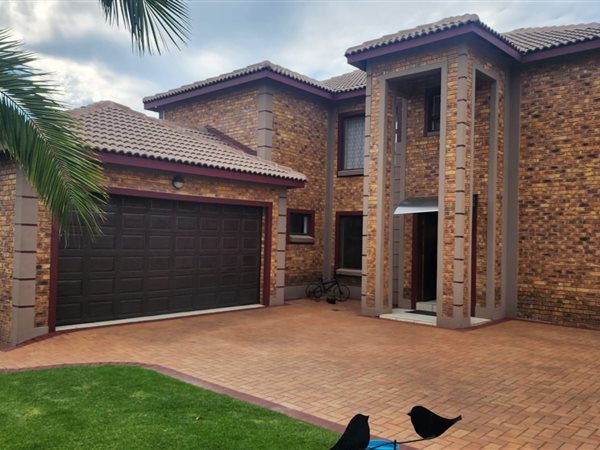
R 2 950 000
4 Bed HouseGlen Eagles Estate
4
2.5
3
551 m²
Beautiful 4 bedroom home glen eagle estate - this is a must view!!
specious face brick residence in the prestigious glen eagles ...
Sanet Roux


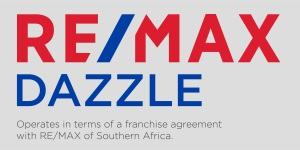
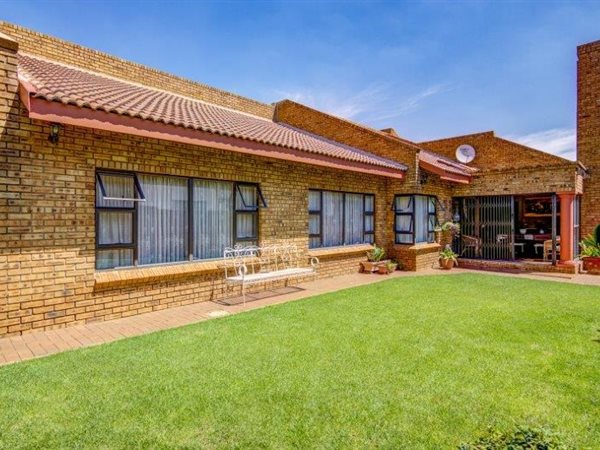
R 2 750 000
3 Bed HouseGlen Eagles Estate
3
2
3
539 m²
Luxury and style welcomes you
embrace yourself in the luxury of this beautiful home in glen eagle estate, kempton park.
This ...
Johan van Greuning



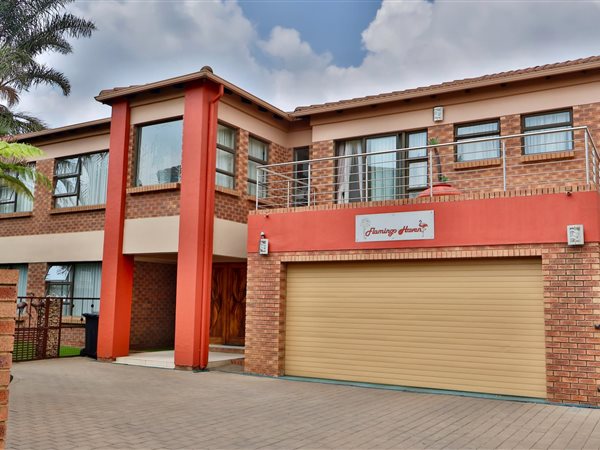
R 3 100 000
4 Bed HouseGlen Eagles Estate
4
2.5
4
500 m²
Nestled in a very exclusive corner of glen eagle security estate, this property offers an exceptionally safe lifestyle yet is still ...
Irma Erasmus



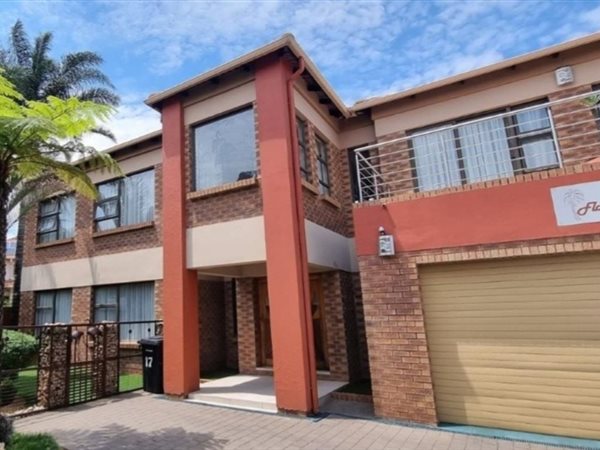
R 3 100 000
4 Bed HouseGlen Eagles Estate
4
2.5
5
598 m²
Lovely home
featuring 4 peaceful bedrooms, 2 clean bathrooms, comfortable living areas, practical kitchen with a gas stove, covered ...
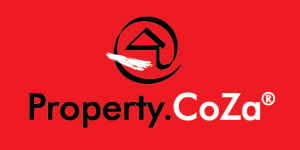
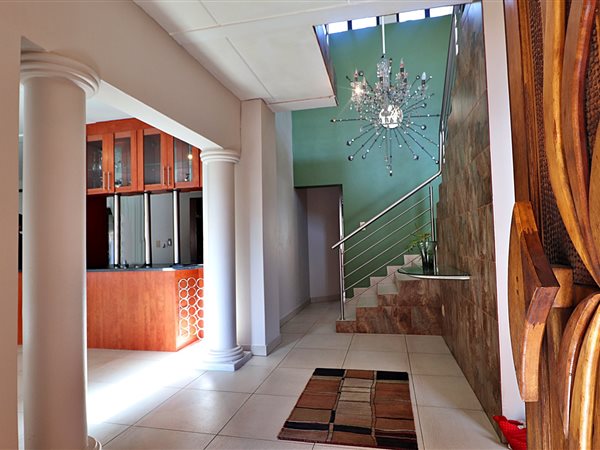
R 3 100 000
4 Bed HouseGlen Eagles Estate
4
2
5
523 m²
This stunning property in the upmarket suburb of glen eagles, kempton park, is a dream home for discerning buyers. Upon entering, ...
John Herbert Horn


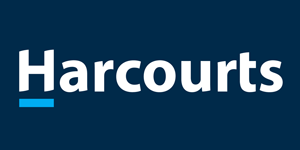
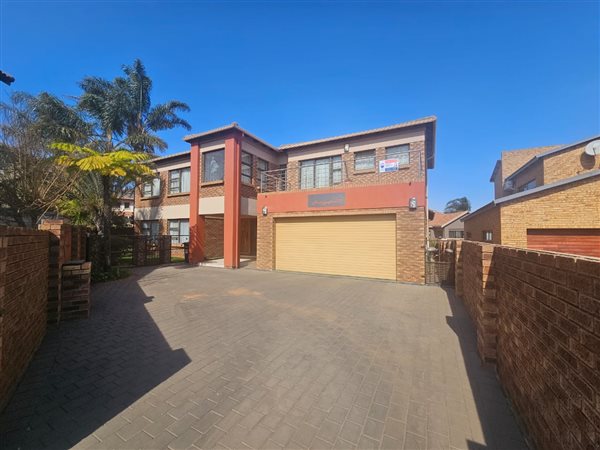
R 3 100 000
4 Bed HouseGlen Eagles Estate
4
2
5
598 m²
Unwind in opulence: your dream cluster awaits
indulge in the epitome of luxury living within this spacious and exquisite cluster. ...

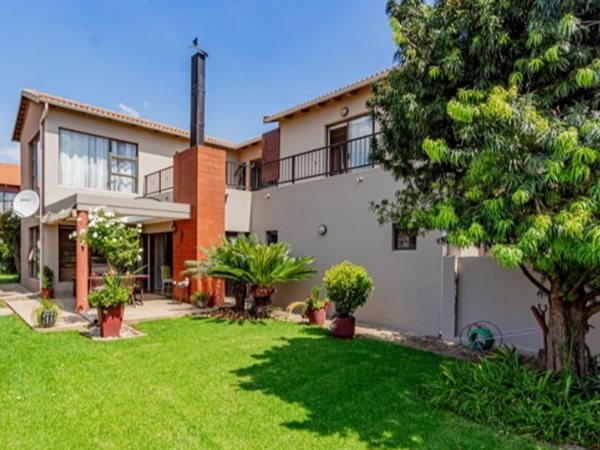
R 3 200 000
3 Bed HouseGlen Eagles Estate
3
2.5
3
600 m²
Dream home
featuring 3 peaceful bedrooms, 2 clean bathrooms, open plan kitchen with granite tops, comfortable living areas which ...

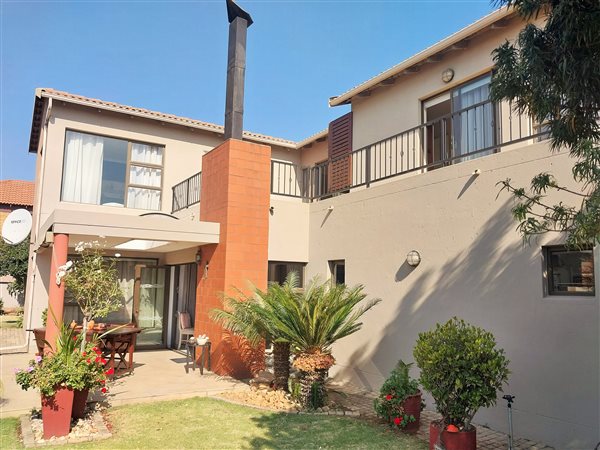
R 3 200 000
3 Bed HouseGlen Eagles Estate
3
2
2
604 m²
This executive and elegant double-storey home in gleneagle estate offers a luxurious lifestyle with its three spacious bedrooms and ...

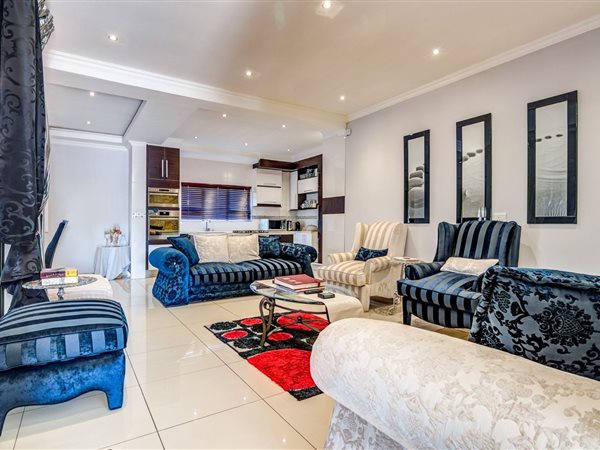
R 3 270 000
3 Bed HouseGlen Eagles Estate
3
2.5
2
517 m²
Luxurious 3-bedroom home in prestigious estate
!new On the market, sole mandate!
welcome to this exquisite 3-bedroom, 2.5 Bathrooms ...
Yvette van der Westhuizen



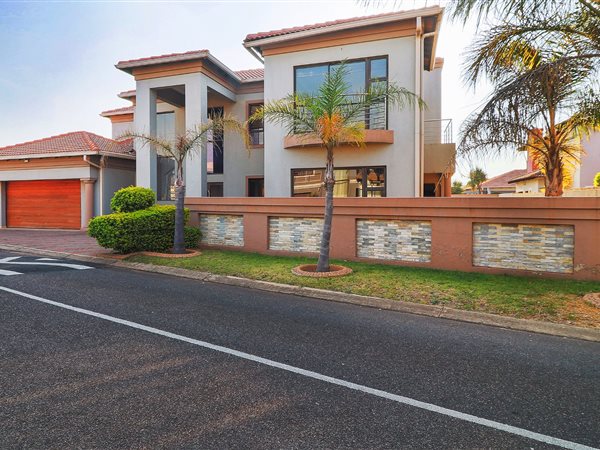
R 3 300 000
4 Bed HouseGlen Eagles Estate
4
4
2
503 m²
Nestled within the secure confines of glen eagle estate, this double-story sanctuary embodies the epitome of luxury living. As you ...
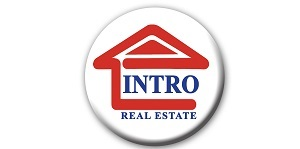
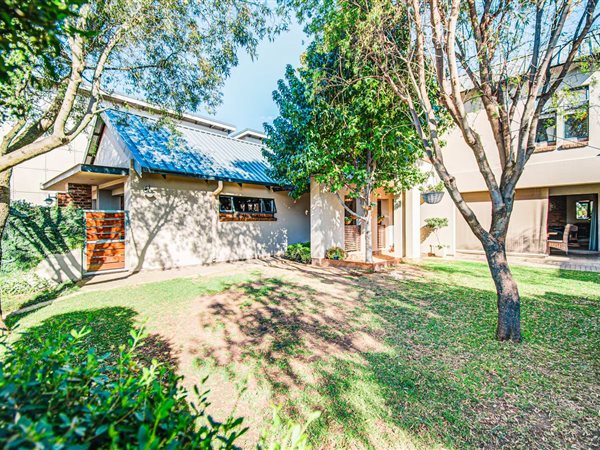
R 3 500 000
4 Bed HouseGlen Eagles Estate
4
3
2
500 m²
Cozy family home in the very sought after security estate in kempton park
when you enter this home you will feel right at home, ready ...
Sanet Roux



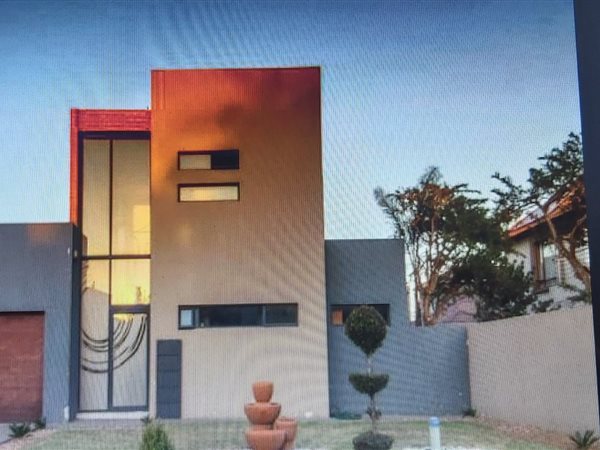
R 2 950 000
4 Bed HouseGlen Eagles Estate
4
3.5
2
518 m²
Beautiful spacious home.
this 4-bedroom & 3-bathroom family home promises an exceptional living experience with its well-designed ...
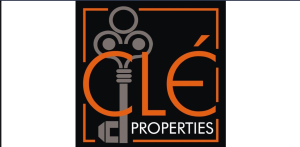
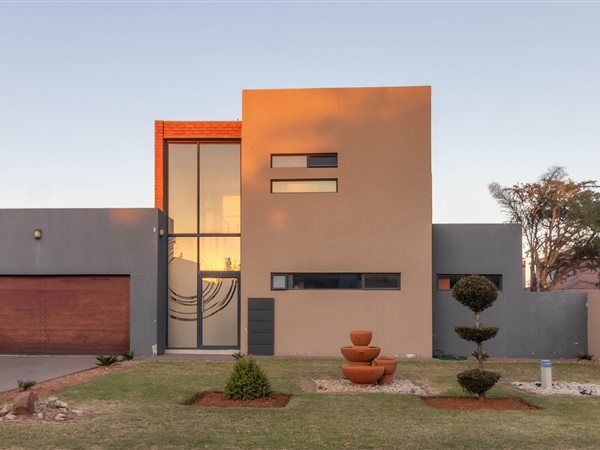
R 2 950 000
4 Bed HouseGlen Eagles Estate
4
3.5
2
541 m²
This modern 4-bedroom house is situated in glen eagle, a secure upmarket estate on the east rand. The house has a double garage with ...
EasySell

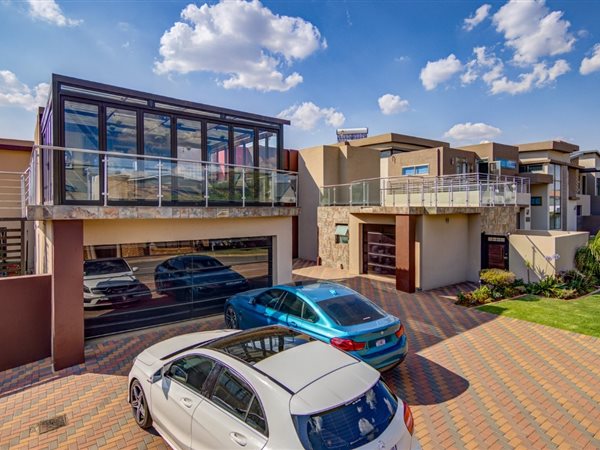
R 3 999 999
4 Bed HouseGlen Eagles Estate
4
4
2
528 m²
Luxurious family home with modern finishes and spacious living areas
welcome to your dream home! This stunning property is designed ...
Happy Makhate



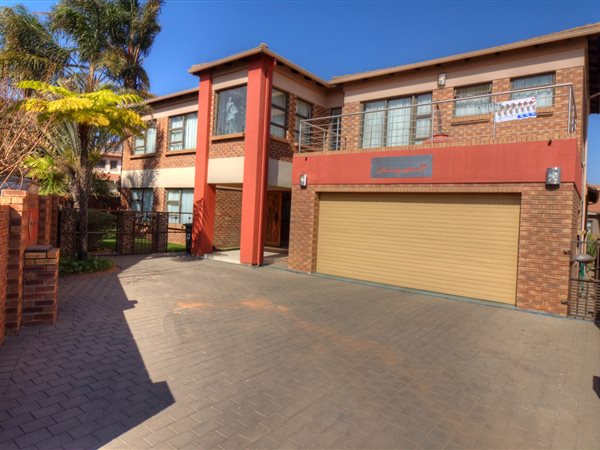
Price on Application
4 Bed HouseGlen Eagles Estate
4
3
5
598 m²
Experience luxury living in this modern double storey house, nestled in a highly sought-after estate. With spacious interiors and ...
Jean-Pierre Buys




Get instant property alerts
Be the first to see new properties for sale in the Glen Eagles Estate area.Nearby Suburbs

Get instant property alerts
Be the first to see new properties for sale in the Glen Eagles Estate area.Kempton Park Property News

Area Review: Property in Kempton Park
Kempton Park – also known as “the airport town” – is situated north east of Johannesburg and south of Pretoria, smack bang between these two cities.Norkem Park Primary – Live, Learn and Become
A building that has become a striking facet of James Wright Road in Kempton Park, Norkem Park Primary is a flourishing school with all of the facilities for an holistic grounding for learners. Norkem Park Primary is dedicated ...
Your next property investment in Gauteng
Finding your next property investment in Gauteng just got easier, thanks to our Gauteng investment property guide.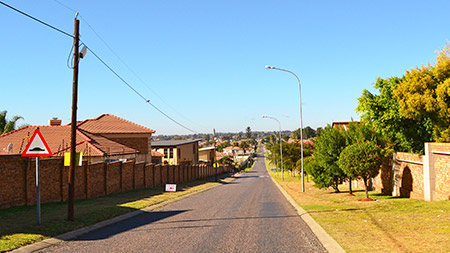
Featured Neighbourhood
Kempton Park
Convenience is key for those who choose to live in Kempton Park. The close proximity to O.R Tambo International Airport and the many business parks mean that residents spend less time fighting traffic and more time doing what they love. The lifestyle in the area is fast-paced and there is lots to ...
Learn more about Kempton Park
Switch to
Main Suburbs of Kempton Park
- Allen Grove
- Aston Manor
- Bapsfontein
- Birch Acres
- Birchleigh
- Birchleigh North
- Blue Gill
- Bonaero Park
- Bredell AH
- Chloorkop
- Cresslawn
- Croydon
- Edleen
- Elandsfontein AH
- Esther Park
- Glen Eagles Estate
- Glen Erasmia
- Glen Marais
- Isando
- Kempton Park Central
- Kempton Park Ext 4
- Kempton Park West
- Nestpark AH
- Nimrod Park
- Norkem Park
- Pomona
- Rhodesfield
- Serengeti
- Spartan
- Tembisa
- Terenure
- Van Riebeeck Park
Smaller Suburbs
- Bishops Court
- Blue Gill Waterfront
- Caro Nome
- Cilvale
- Commercia
- Ehlanzeni
- Elandsfontein Rail
- Esselenpark
- Ethafeni
- Fly Inn Estate
- Geesteveld AH
- Isiphetweni
- Jiyana
- Kelvin Power Station
- Kempton Park AH
- Kempton Park CBD
- Kempton Park Ext 2
- Kempton Park Ext 3
- Khatamping
- Kruinhof
- Leboeng
- Molenhoff Country Estate
- Motsu
- Phomolong
- Pomona AH
- Rietvlei Farm Village
- Swallow Hills Lifestyle Estate
- Vusimusi
- Welbekend
- Winnie Mandela
- Witfontein
- Witfontein AH