Property For Sale in Allen Grove
1-5 of 5 results
1-5 of 5 results
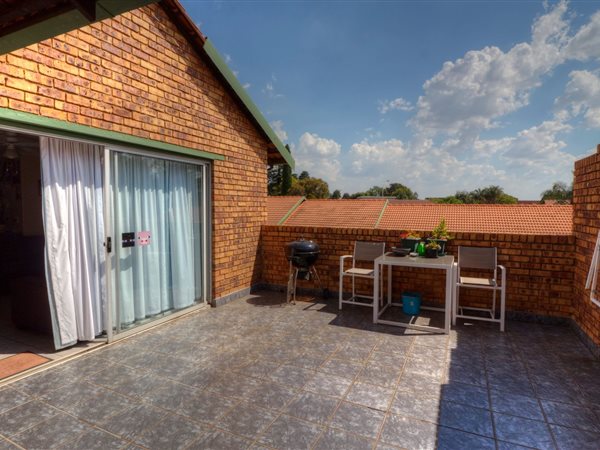
R 1 099 000
3 Bed TownhouseAllen Grove
3
2
2
194 m²
Priced right this property will not be on the market for too long...
excellent value/investment
this immaculate sectional title ...

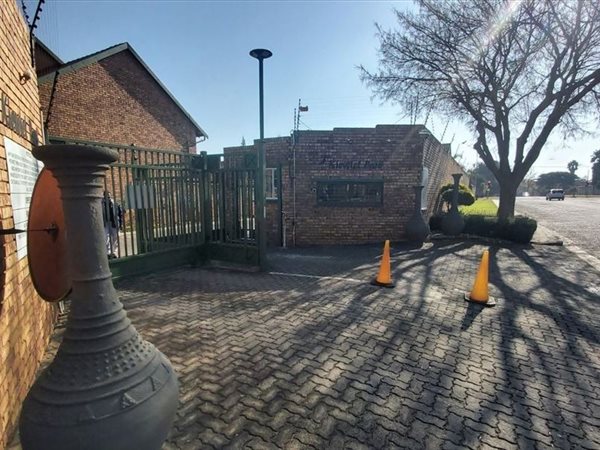
R 1 075 000
3 Bed TownhouseAllen Grove
3
2
2
1.7 ha
For sale: 3 bedroom townhouse in allen grove!
this townhouse is situated in allen grove and offers the following:
large open plan ...
Debbie Bekker


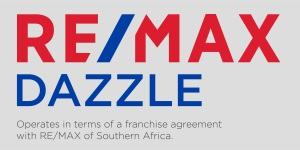
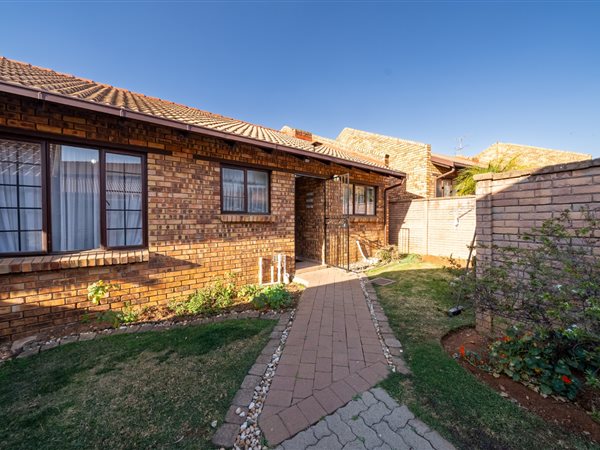
R 1 190 000
3 Bed TownhouseAllen Grove
3
2
3
107 m²
3-bedroom townhouse with private garden
sole mandate - this delightful townhouse offers 3 bedrooms, 2 bathrooms (main en-suite).
The ...
Nikita Poipao


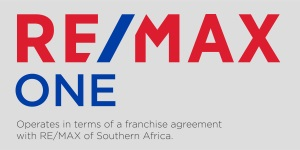
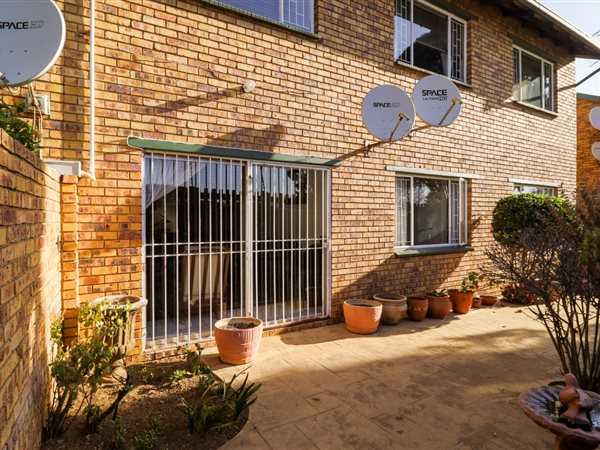
R 1 195 000
3 Bed ApartmentAllen Grove
3
2
2
141 m²
Nestled in the heart of allen grove, this stunning 3-bedroom, 2-bathroom unit offers the perfect blend of comfort and convenience. The ...
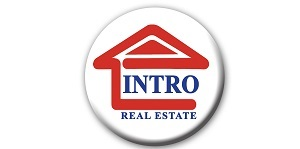
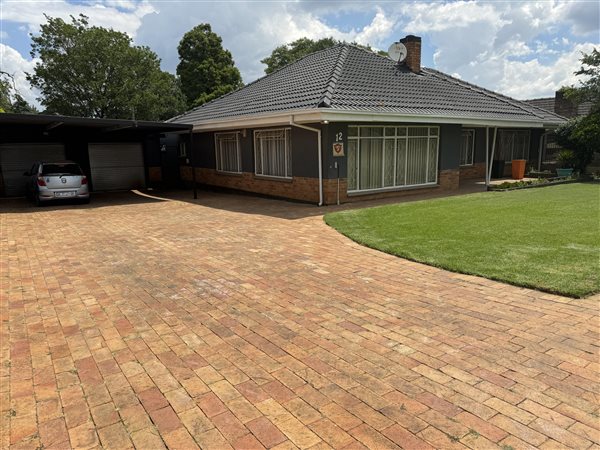
R 1 200 000
4 Bed HouseAllen Grove
4
1.5
6
1 269 m²
Dive into the potential of this spacious 4-bedroom fixer-upper, awaiting your personal touch and tlc.
nestled in a serene ...
Ankia Henning


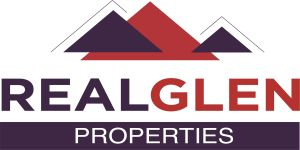

Get instant property alerts
Be the first to see new properties for sale in the Allen Grove area.Nearby Suburbs

Get instant property alerts
Be the first to see new properties for sale in the Allen Grove area.Kempton Park Property News

Area Review: Property in Kempton Park
Kempton Park – also known as “the airport town” – is situated north east of Johannesburg and south of Pretoria, smack bang between these two cities.Norkem Park Primary – Live, Learn and Become
A building that has become a striking facet of James Wright Road in Kempton Park, Norkem Park Primary is a flourishing school with all of the facilities for an holistic grounding for learners. Norkem Park Primary is dedicated ...
Your next property investment in Gauteng
Finding your next property investment in Gauteng just got easier, thanks to our Gauteng investment property guide.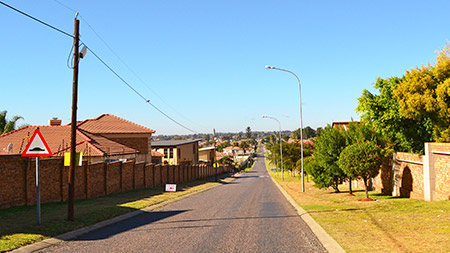
Featured Neighbourhood
Kempton Park
Convenience is key for those who choose to live in Kempton Park. The close proximity to O.R Tambo International Airport and the many business parks mean that residents spend less time fighting traffic and more time doing what they love. The lifestyle in the area is fast-paced and there is lots to ...
Learn more about Kempton Park
Switch to
Main Suburbs of Kempton Park
- Allen Grove
- Aston Manor
- Bapsfontein
- Birch Acres
- Birchleigh
- Birchleigh North
- Blue Gill
- Bonaero Park
- Bredell AH
- Chloorkop
- Cresslawn
- Croydon
- Edleen
- Elandsfontein AH
- Esther Park
- Glen Eagles Estate
- Glen Erasmia
- Glen Marais
- Isando
- Kempton Park Central
- Kempton Park Ext 4
- Kempton Park West
- Nestpark AH
- Nimrod Park
- Norkem Park
- Pomona
- Rhodesfield
- Serengeti
- Spartan
- Tembisa
- Terenure
- Van Riebeeck Park
Smaller Suburbs
- Bishops Court
- Blue Gill Waterfront
- Caro Nome
- Cilvale
- Commercia
- Ehlanzeni
- Elandsfontein Rail
- Esselenpark
- Ethafeni
- Fly Inn Estate
- Geesteveld AH
- Isiphetweni
- Jiyana
- Kelvin Power Station
- Kempton Park AH
- Kempton Park CBD
- Kempton Park Ext 2
- Kempton Park Ext 3
- Khatamping
- Kruinhof
- Leboeng
- Molenhoff Country Estate
- Motsu
- Phomolong
- Pomona AH
- Rietvlei Farm Village
- Swallow Hills Lifestyle Estate
- Vusimusi
- Welbekend
- Winnie Mandela
- Witfontein
- Witfontein AH