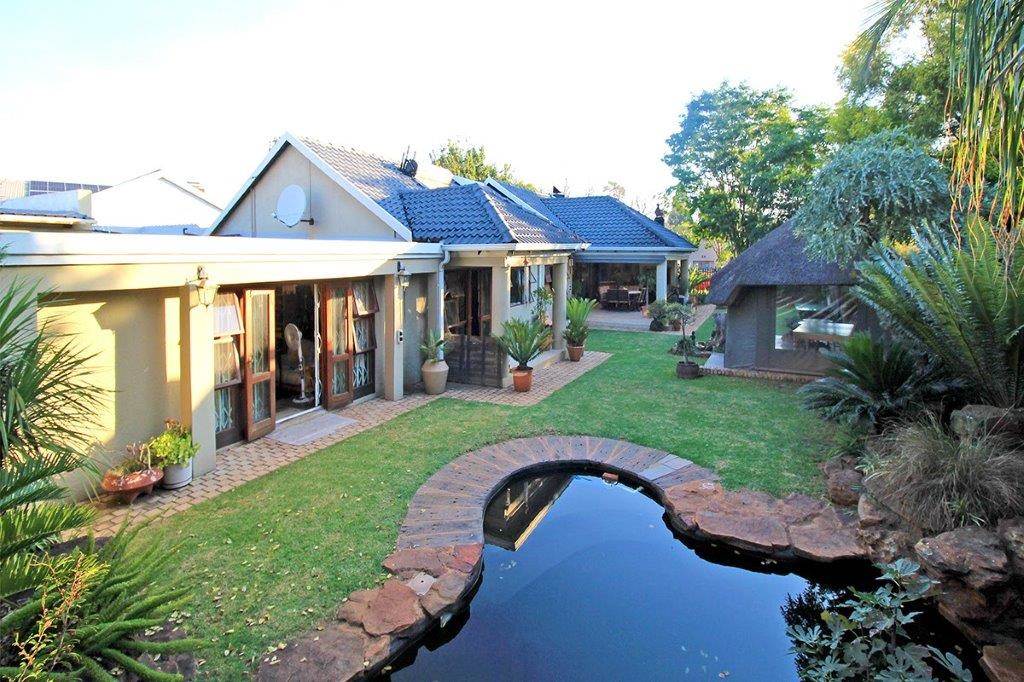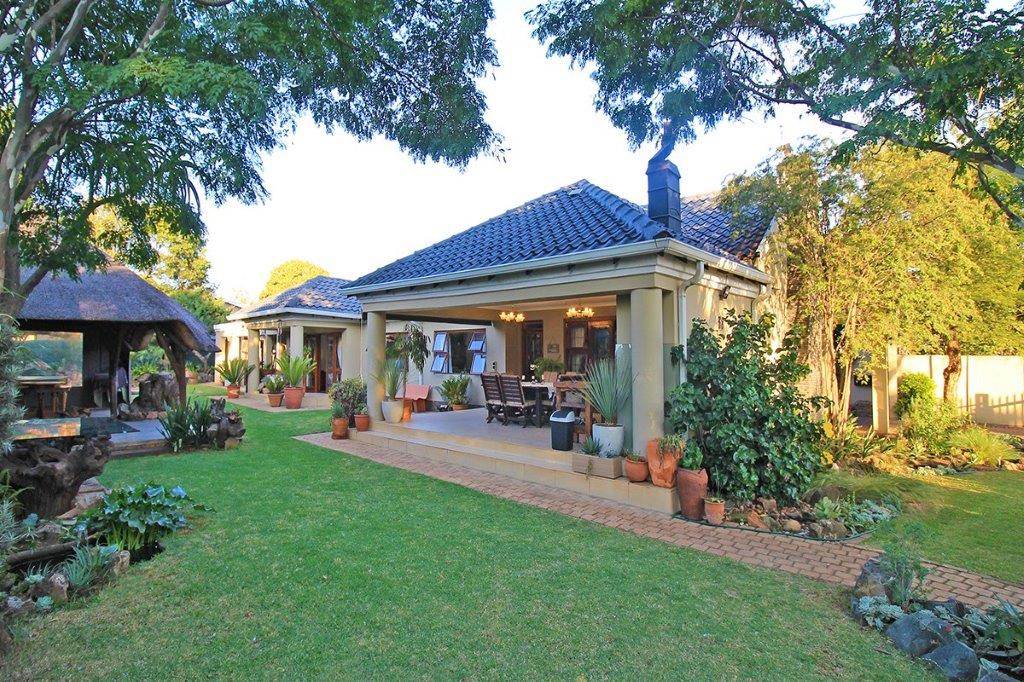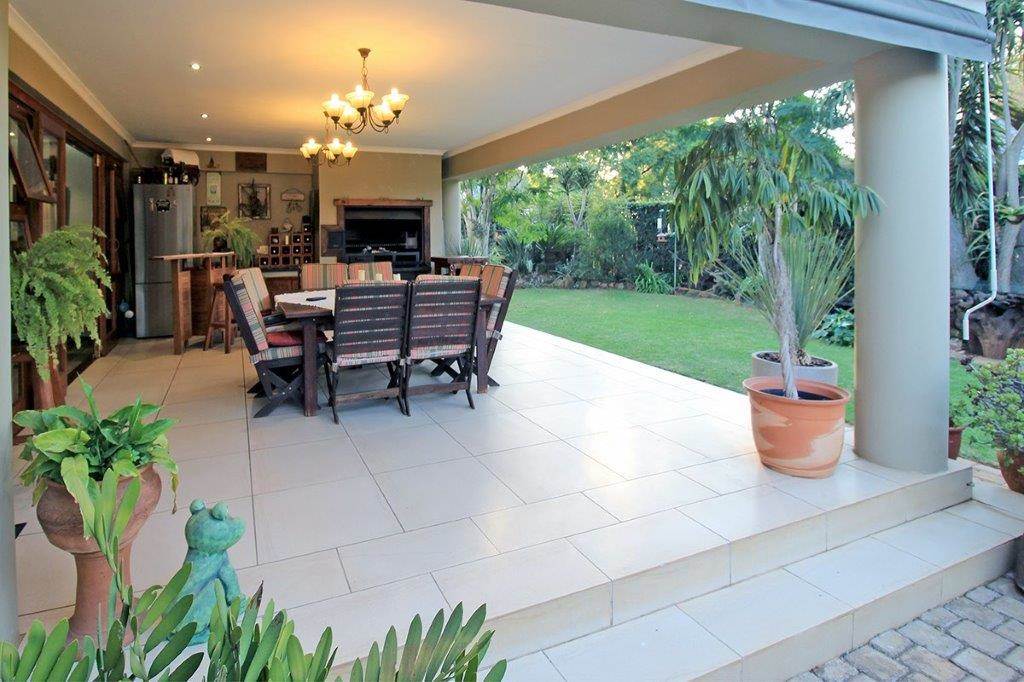


3 Bed House in Dowerglen
VERSATILE FAMILY HOME WITH FLATLET IN SOUGHT-AFTER AREA OF DOWERGLEN
VERSATILE FAMILY HOME WITH FLATLET IN SOUGHT-AFTER AREA OF DOWERGLEN
Welcome to this cherished home, where countless memories have been made. Now, it''s your turn to create your own family moments here. Upon entry, you''ll find a spacious covered entertainment area
complete with a fitted wood braai and granite workspace. Roll-up blinds ensure this space is suitable for all weather conditions. Adjacent to it is a thatched lapa (fireproofed) offering extra space for
entertainment, equipped with a fitted pizza oven and wooden fireplace, along with two roll-up blinds. Electricity installed in Lapa Stackable wooden doors lead to a large open-plan lounge/dining area
and a TV lounge or open plan study. A large wooden fireplace adds warmth during winter evenings, while laminated flooring adds to the contemporary feel. The kitchen has been modernized with Caesar
stone tops, a gas/electric stove and oven, an extractor fan, and ample cupboard space. Lovely light fittings, down-lighters, and a ceiling fan enhance the ambiance. There''s also a separate scullery with a walk-in pantry.
The home features 3 bedrooms, with the main bedroom boasting a ceiling fan and a full en-suite bathroom with double vanity and underfloor heating. A wooden door leads out to the garden. The
second bathroom serves the other two bedrooms. Additionally, there''s a large laundry room with fitted cupboards for storage. A spacious granny flat/teenage pad with a kitchenette and separate
bathroom (shower, washbasin, and toilet) features wooden folding doors leading out to the garden. This can also be used as a work from home office or an extra entertainment area with ample space for a
snooker table should you not require the cottage. There are also domestic quarters with a kitchen and bedroom, complete with a separate entrance, as well as an outside shower and
loo. A storeroom/workshop is available for the handymans tools. The manicured garden is easy to maintain and includes a water feature that creates a soothing atmosphere with the sound of running water. A
rock pool with two fountains provides a refreshing retreat on hot summer days. Borehole (30 meters) can be extended if required. Parking is ample, with 4 car shade cloth parking spaces and an
additional 4 secure parking spaces. The home is equipped with an inverter with two 5 KVA batteries, 6 solar panels, a solar geyser, alarm system, outside beams, and a new smart intercom system.
It is important to note that this family home is perfectly positioned in a quiet street, near the Golf Course with excellent security
Property details
- Listing number T4610955
- Property type House
- Erf size 991 m²
- Floor size 395 m²
- Rates and taxes R 3 600
Property features
- Bedrooms 3
- Bathrooms 3
- Lounges 1
- Dining Areas 1
- Pet Friendly
- Laundry
- Patio
- Pool
- Security Post
- Staff Quarters
- Study