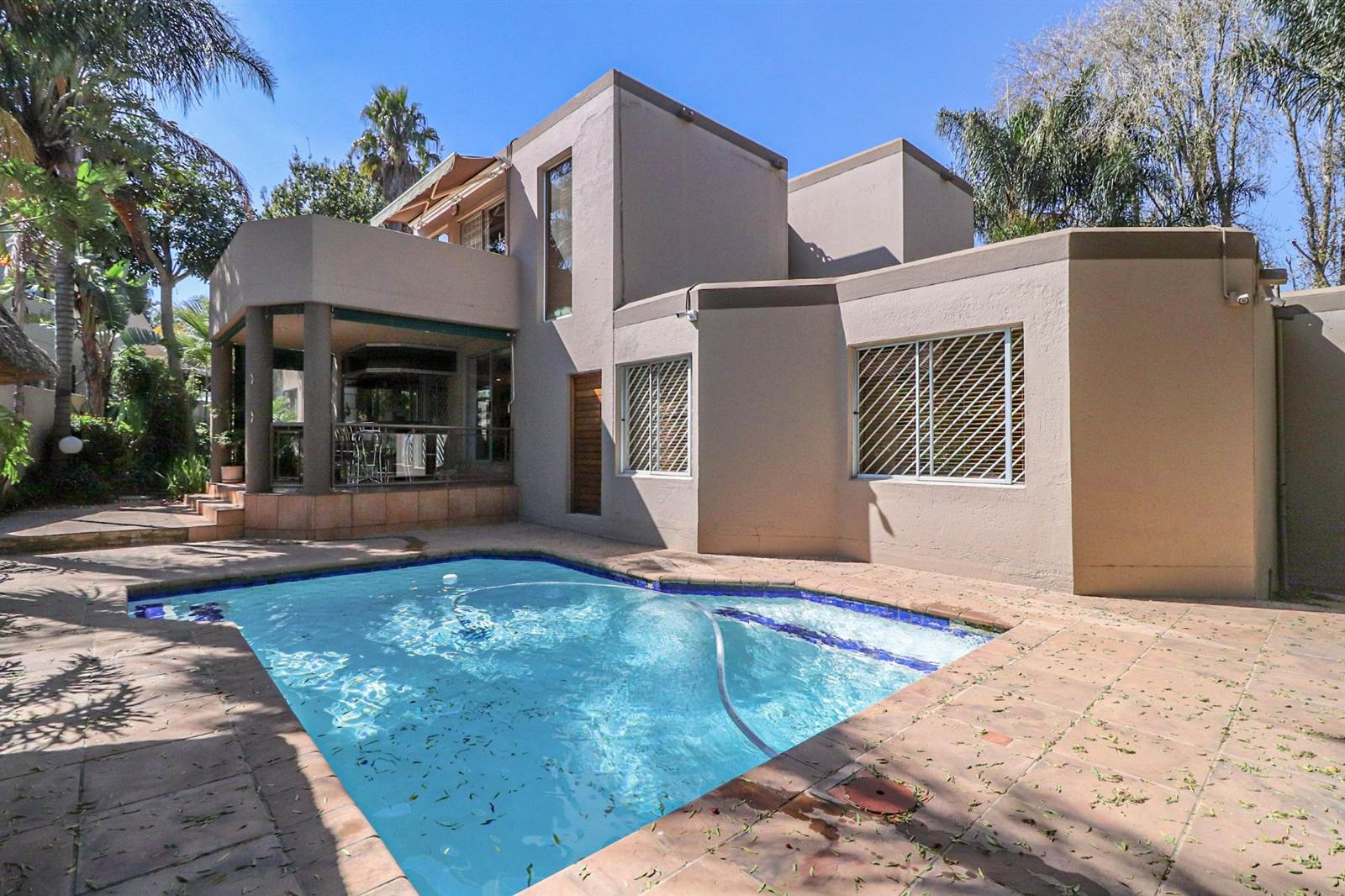


4 Bed House in Dowerglen
Walk in the door and feel at home. A welcoming entrance hall will lead you to open plan style living. The solid beechwood kitchen finished with black granite tops and breakfast nook together with a scullery with ample BIC will cater for modern cooking. The tiled dining area is open plan with a sunken lounge and also leads to a covered sunny patio with built in solid bar. Imagine summer entertaining and a cool swim in a sparkling blue pool. The pool is solar heated as well for the slightly cooler days. For your convenience, a guest loo is located downstairs. The 3 bedrooms are complemented with a full bathroom. The exquisite master bedroom is upstairs leading onto a sunny patio, and also offers a bathroom with a difference and loads of BIC and a fixed headboard.
This amazing home comes with 4 garages with extra storage, a beautiful room and bathroom should you wish to have a sleep in domestic.So much more, come and explore with me, make the call. This home is situated in the secure boomed area of Dowerglen X5.
Property details
- Listing number T4390101
- Property type House
- Listing date 25 Oct 2023
- Land size 934 m²
- Rates and taxes R 800
- Levies R 2 850
Property features
- Bedrooms 4
- Bathrooms 2
- En-suite 1
- Lounges 1
- Dining areas 1
- Garage parking 4
- Storeys 2
- Pet friendly
- Access gate
- Alarm
- Balcony
- Built in cupboards
- Fenced
- Patio
- Pool
- Security post
- Staff quarters
- Storage
- Entrance hall
- Kitchen
- Garden
- Scullery
- Intercom
- Electric fencing
- Paving
- Guest toilet
- Lapa
- Aircon