Property For Sale in Helderwyk
1-13 of 13 results
1-13 of 13 results
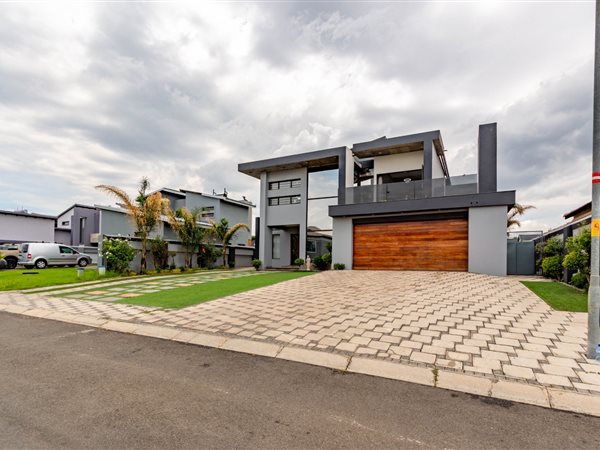
R 4 800 000
4 Bed HouseHelderwyk
4
4
2
713 m²
Comfort, style and luxury house for sale in the sought after helderwyk estates
luxury 4-bedroom, 4-bathroom dream home in a secure ...
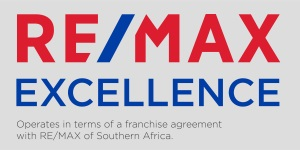
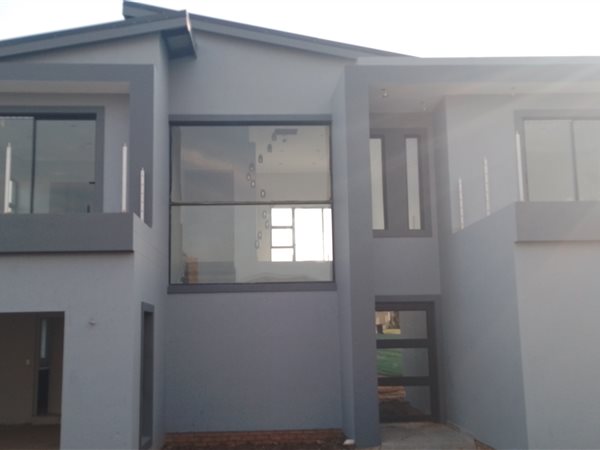
R 4 100 000
4 Bed HouseHelderwyk
4
3
2
898 m²
This home consists of 4 bedrooms, 3 bathrooms, double garage in a sort after estate in brakpan.
With everything built to showcase ...
Charlotte van Staden


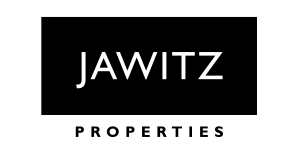
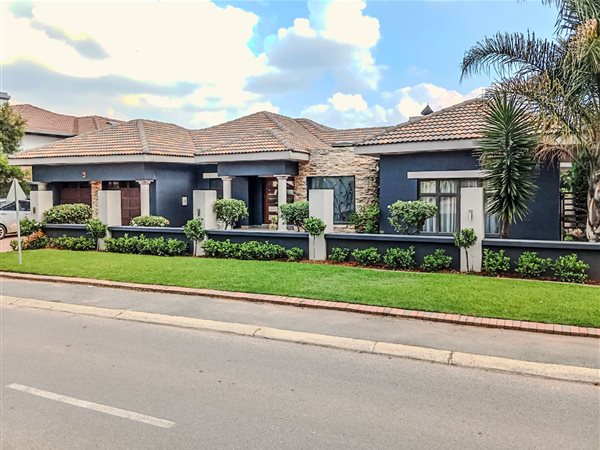
R 4 200 000
4 Bed HouseHelderwyk
4
3
6
800 m²
Luxurious 3-bedroom home with cottage for sale in helderwyk estate
this stunning and modern home in the prestigious helderwyk estate ...

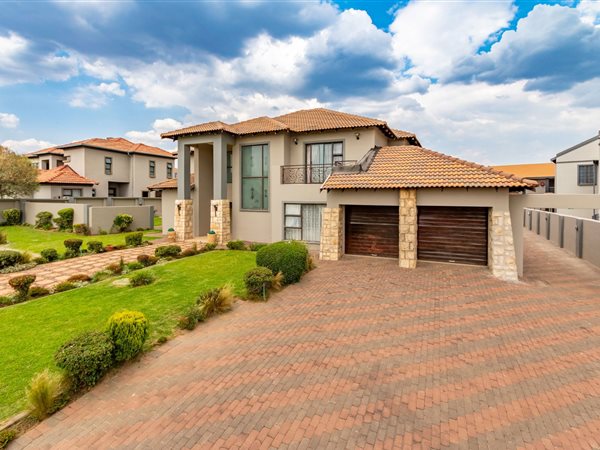
R 4 299 000
6 Bed HouseHelderwyk Estate
6
6.5
2
1 151 m²
Luxury and space at its finest . Welcome to a beautiful property in an enclosed estate with twenty for hour security in the east of ...
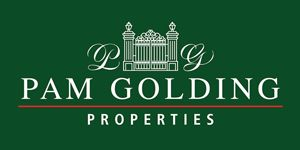
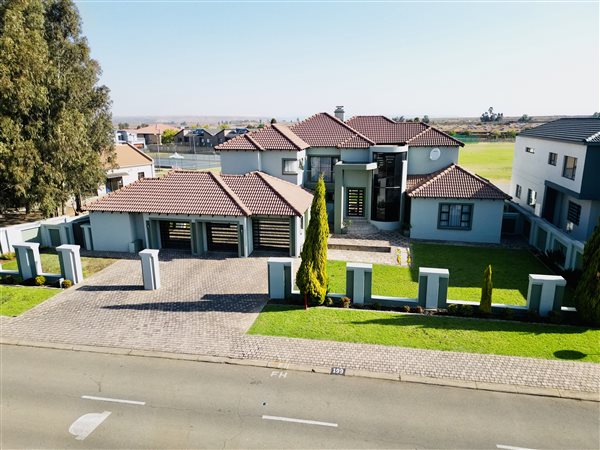
R 4 300 000
5 Bed HouseHelderwyk
5
3
3
897 m²
This stunning home is nestled within the prestigious helderwyk estate, offering 24-hour manned security for peace of mind. The estate ...
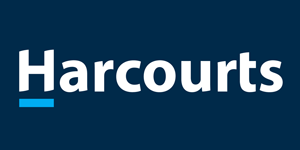
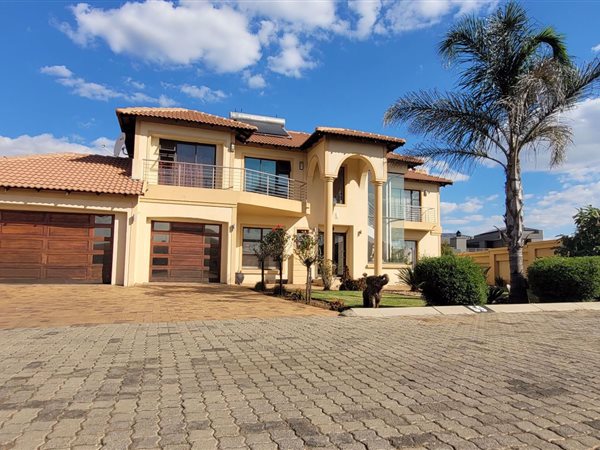
R 4 350 000
4 Bed HouseHelderwyk Estate
4
3.5
925 m²
Grandeur and luxury estate lifestyle home . This home is grand in all its class and lux.
with wide open spaces and well planned out ...

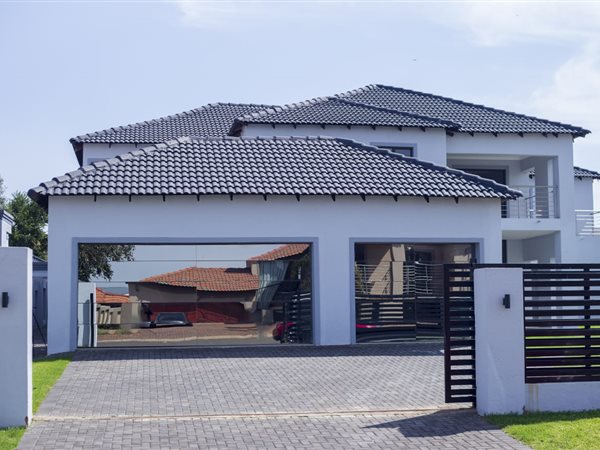
R 4 500 000
7 Bed HouseHelderwyk
7
8
3
963 m²
Newly build 7 bedroom house in helderwyk estate, brakpan
this property welcomes you with a large entrance leading you to open plan ...
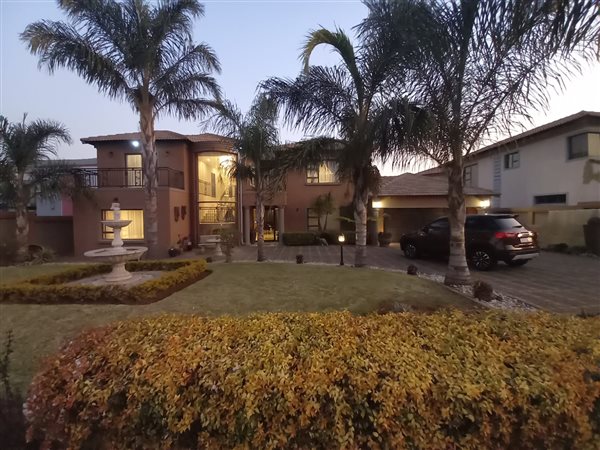
R 4 500 000
4 Bed HouseHelderwyk
4
3
2
800 m²
This immaculate four bedroom home is situated in the heart of helderwyk estate offering one of the best open and scenic views of the ...

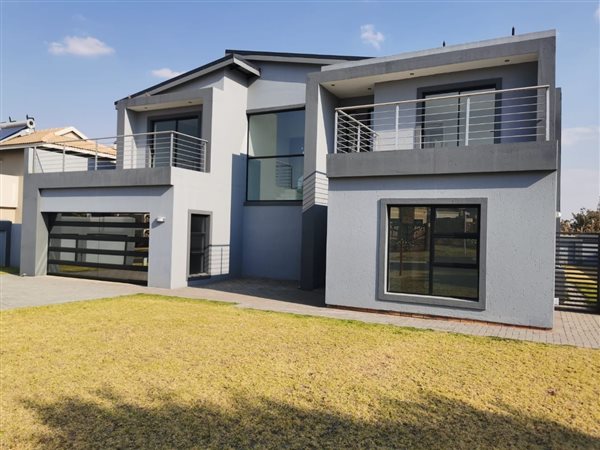
R 4 400 000
4 Bed HouseHelderwyk
4
2
2
Stunning 4 bedroom modern double storey home for sale in helderwyk
this stunning double story modern property in helderwyk ...
Isabel Vorster


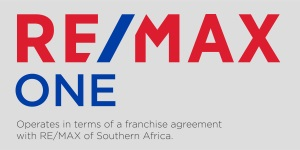
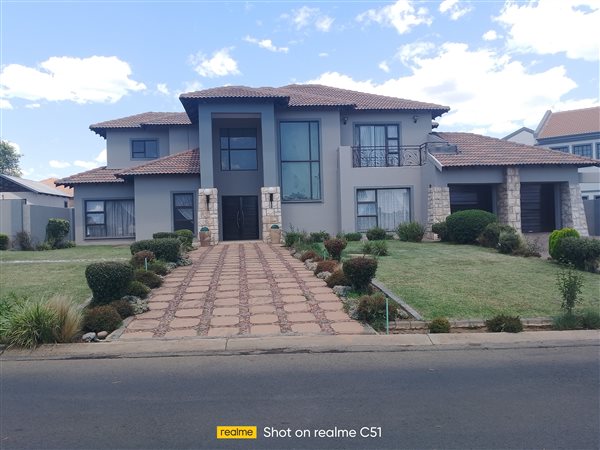
R 5 000 000
5 Bed HouseHelderwyk
5
5
2
1 151 m²
Newly painted and refurbished. This property offers a combination of privacy and shared spaces, making it suitable for both family ...
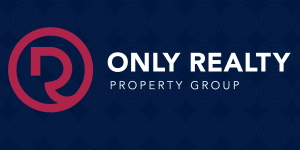
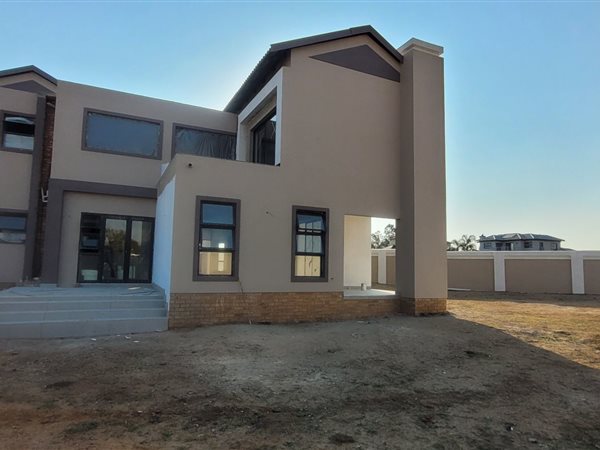
R 4 700 000
4 Bed HouseHelderwyk Estate
4
3.5
2
947 m²
Elite brand new family home . This off plan home is fitter with all the valves and whistles that you will need.
set in an elite and ...

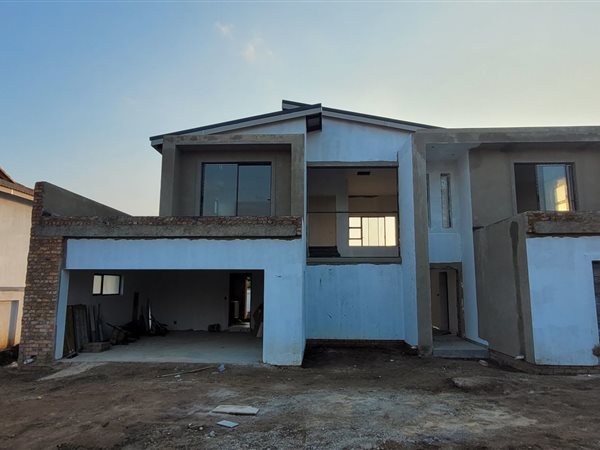
R 4 150 000
3 Bed HouseHelderwyk Estate
3
2.5
941 m²
Brand new development. This phase of development is in a stunning estate with finishes that would be of your choice if you are quick ...

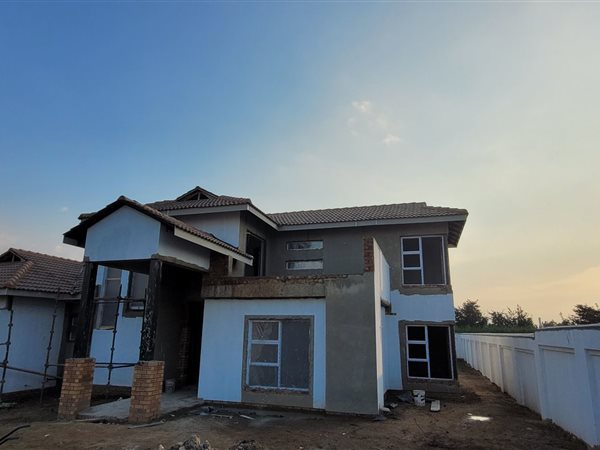
R 4 400 000
3 Bed HouseHelderwyk Estate
3
2.5
897 m²
Brand new development project. This stunning new development is based in one of the most elite estates in the area.
all new fixtures ...


Get instant property alerts
Be the first to see new properties for sale in the Helderwyk area.
Get instant property alerts
Be the first to see new properties for sale in the Helderwyk area.Brakpan Property News


Ekurhuleni property market suitable for first time buyers
East Rand metro is more than just a dormitory city for Johannesburg. Here is why it has become a good location for first time home buyers.Harcourts market leaders in Vaal Marina
More than half of all property sold in the prestigious Vaal Marina area situated on the banks of the Vaal Dam is now being transacted through the local Harcourts franchise.
Plenty of commercial opportunities available in Springs
There are a number of commercial properties available at affordable prices in the East Rand town of Springs.Switch to
Main Suburbs of Brakpan
Smaller Suburbs