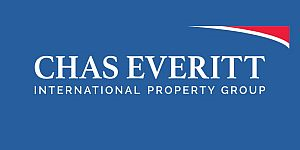Property For Sale in Sunward Park
1-20 of 70 results
1-20 of 70 results
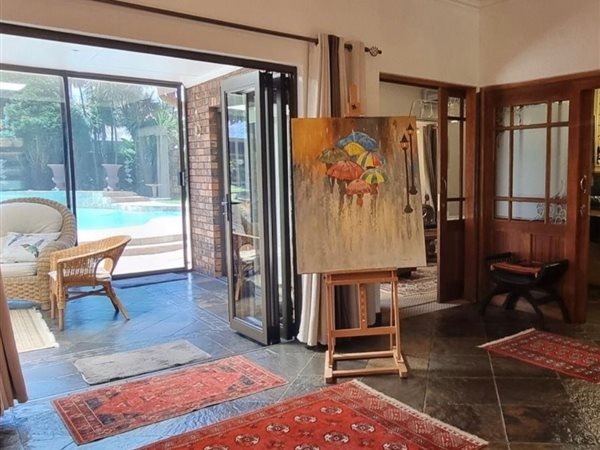
R 2 390 000
3 Bed HouseSunward Park
3
2
10
1 000 m²
Amazing home for sale. Large house with fabulous features such as: heated pool with solar panels and heat pump. Under floor heating, ...
LISTED PRIVATELY
Promoted
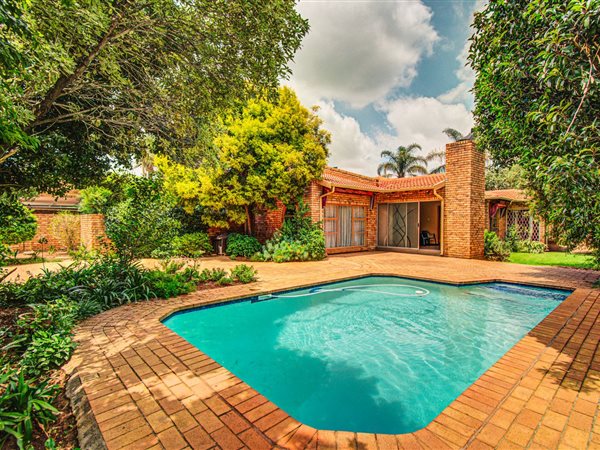
R 2 450 000
4 Bed HouseSunward Park
4
2
4
945 m²
4 - bedroom family home home in the amazing east villiage estate.
exclusive mandate
enjoy taking walks with your loved ones in the ...
Kathy Thomas
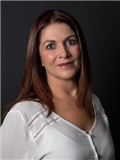

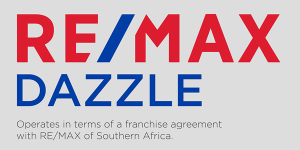
Promoted
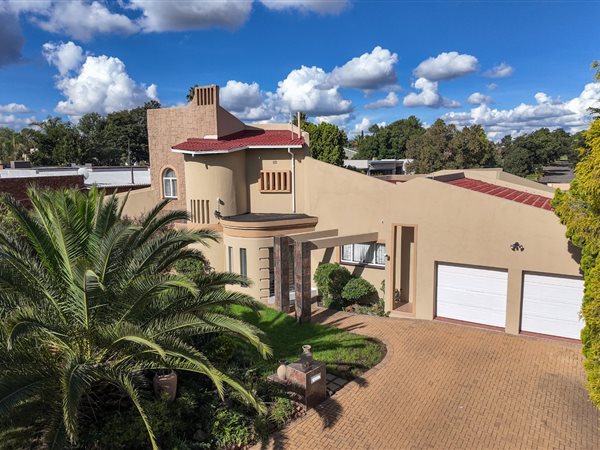
R 2 500 000
4 Bed HouseSunward Park
4
3
2
1 065 m²
This beautiful family home is for the extended family !!
offering 4 large bedrooms with built-in cupboards, the main bedroom has a ...
Riaan Swart


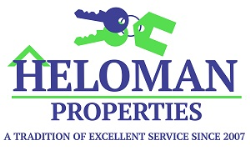
Promoted
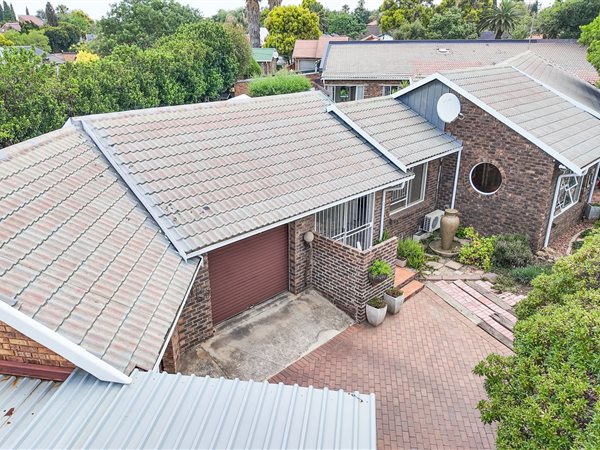
R 2 500 000
6 Bed HouseSunward Park
6
5
3
1 014 m²
This is the ultimate home for the extended family boasting of a large main house with 3 bedrooms, baby room/pajama lounge and 2 ...
Riaan Swart



Promoted
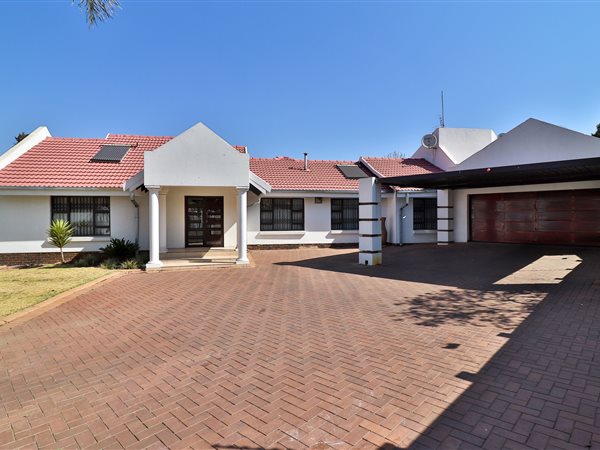
R 2 450 000
4 Bed HouseSunward Park
HD Media
Sunward Park
4
2.5
2
1 108 m²
This lovely family home is spacious, modern and beautifully maintained.
sunward park is one of the most sought after areas in ...
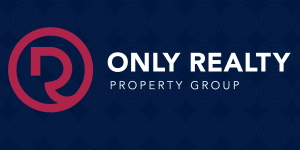
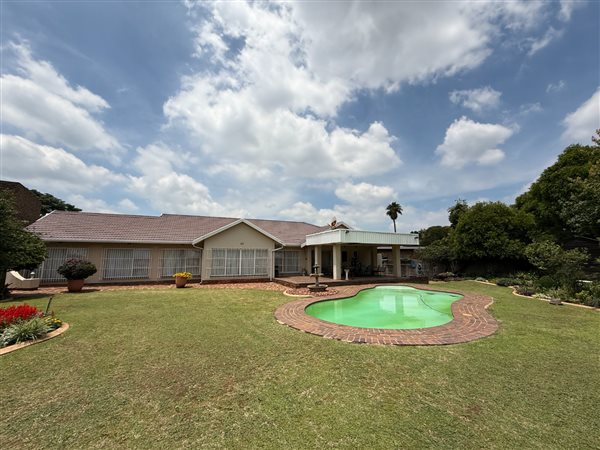
R 2 050 000
3 Bed HouseSunward Park
3
2
4
1 207 m²
3 bedroom home for sale
a charming property inside lotus village, sunward park.
this property offers a comfortable lifestyle and is ...
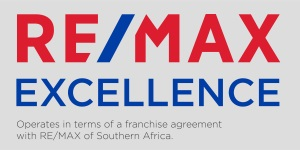
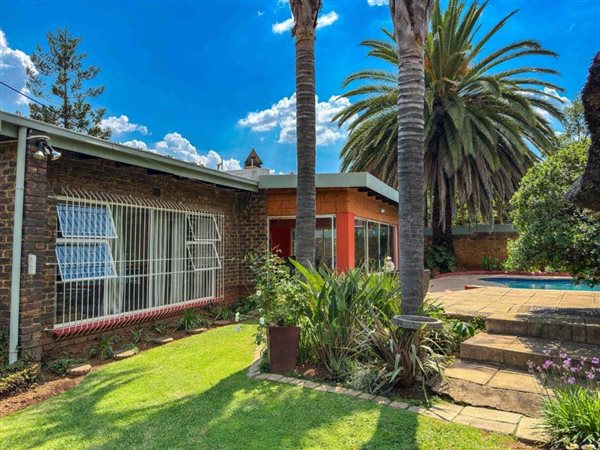
R 2 150 000
3 Bed HouseSunward Park
3
3
2
1 298 m²
This spacious 3-bedroom house is situated on a generous 1064 square meter lot, offering ample room for both comfortable living and ...
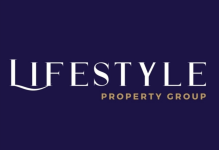
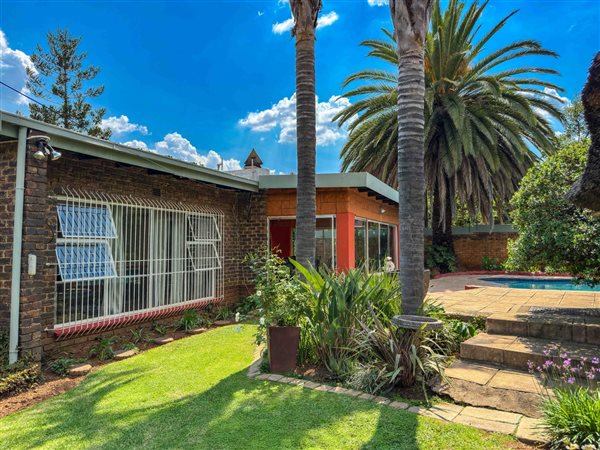
R 2 150 000
3 Bed HouseSunward Park
3
2.5
5
1 298 m²
Step into this remarkable 3-bedroom face brick home, situated in a secure and sought-after sunward park enclosure. Designed for ...
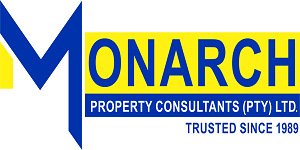
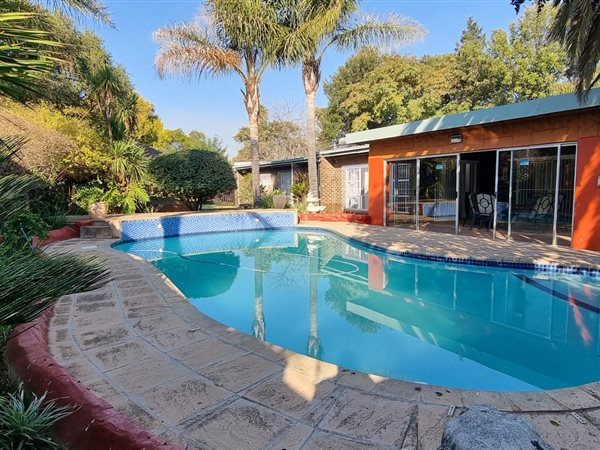
R 2 150 000
3 Bed HouseSunward Park
3
2
2
1 280 m²
Introducing a brand new listing in the highly sought-after, enclosed area of sunward park! Sole mandate...
This immaculate property ...
Diyana Chelin


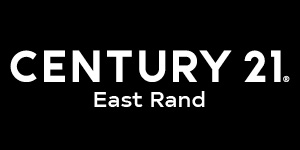

R 2 350 000
3 Bed HouseSunward Park
3
3
5
1 075 m²
Stunning low maintenance family home for the entertainer!!
presenting this beautiful family home situated on a large stand of 1075sqm ...
Pam Swart
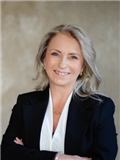


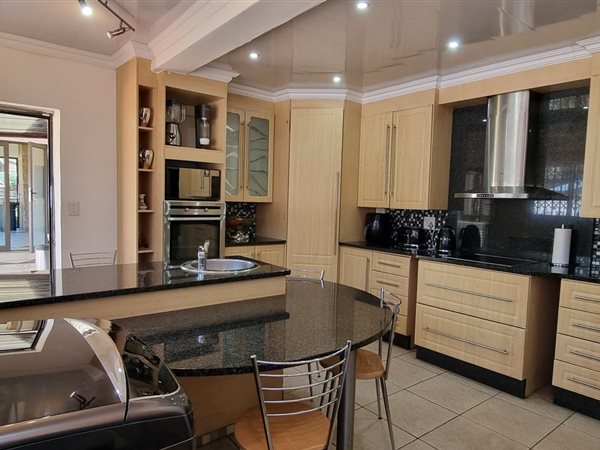
R 2 350 000
4 Bed HouseSunward Park
4
3
2
1 106 m²
Make your offer today and secure your dream home!
Welcome home to comfort, convenience, and cherished family moments in sunward park, ...
Diyana Chelin



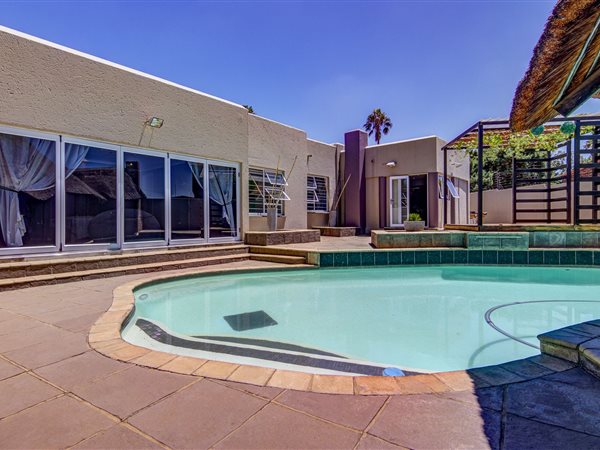
R 2 500 000
3 Bed HouseSunward Park
3
2.5
4
914 m²
The ultimate family home for the entertainer
situated in the heart of sunward park, this spacious family home boasts open plan living ...
Pam Swart



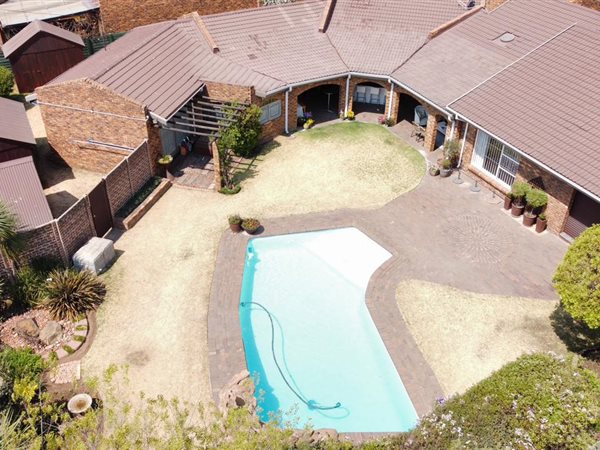
R 2 495 000
4 Bed HouseSunward Park
4
2
6
1 264 m²
Beautiful spacious 4 bed home for the entertainer.
3 of the 4 beds have laminate floors with built in cupboards.
Main bedroom is fully ...
Quintin Jacobs


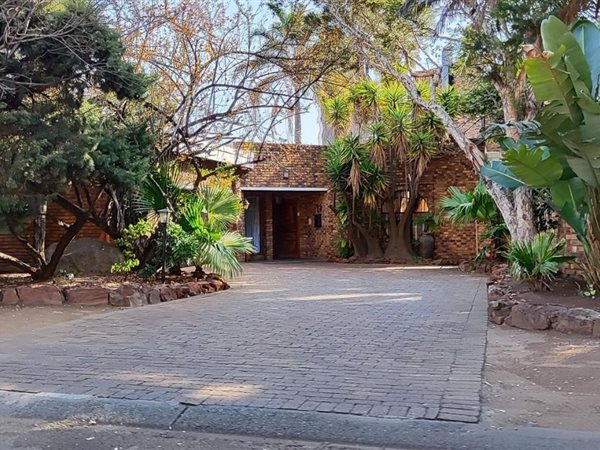
R 2 499 000
3 Bed HouseSunward Park
3
2
2
1 792 m²
This ideal family residence features three comfortable bedrooms and two well-appointed bathrooms, making it perfect for family living. ...
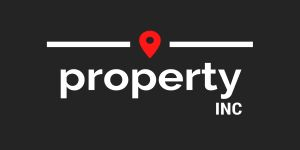

R 2 150 000
4 Bed HouseSunward Park
4
2.5
2
1 093 m²
Nestled in the heart of sunward park, this beautifully maintained home offers comfort and security. Spacious living areas flow ...
Diyana Chelin




R 2 299 000
3 Bed HouseSunward Park
3
2
2
1 385 m²
Nestled in the heart of sunward parks secure village, this low-maintenance facebrick home offers space, secure versatility. Recently ...
Diyana Chelin



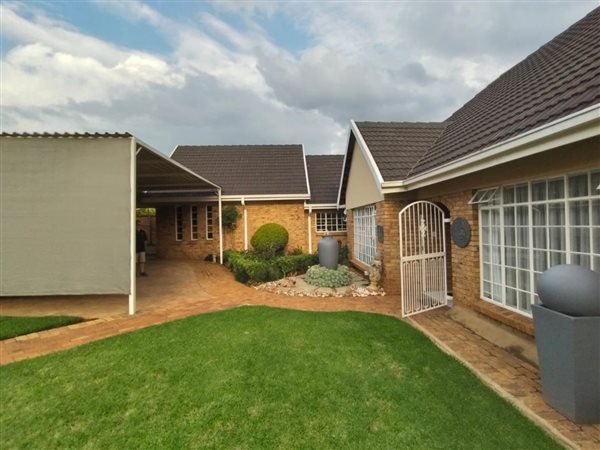
R 2 000 000
4 Bed HouseSunward Park
4
1
2
1 093 m²
Elegant 4 bedroom home with modern features
elegant 4-bedroom home with modern features and security
step into luxury with this ...
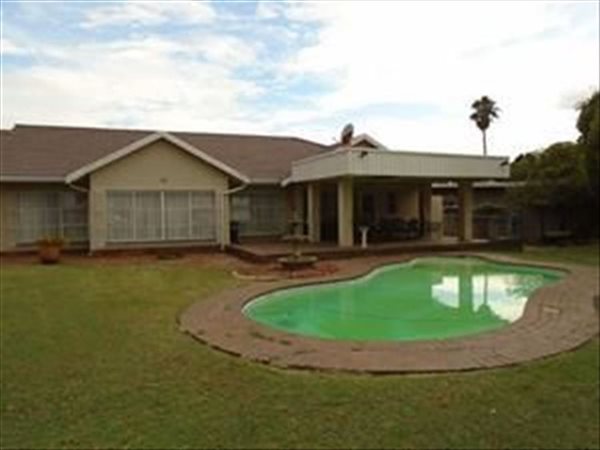
R 2 050 000
3 Bed HouseSunward Park
3
2
1 207 m²
If you''re in search of a tidy home situated in a safe, boomed-off neighborhood, this property is perfect for you. With low levies, ...
Monica Chantal Chantal
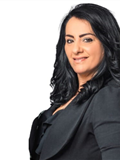

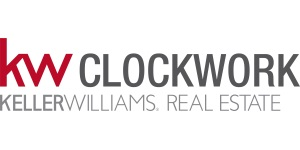
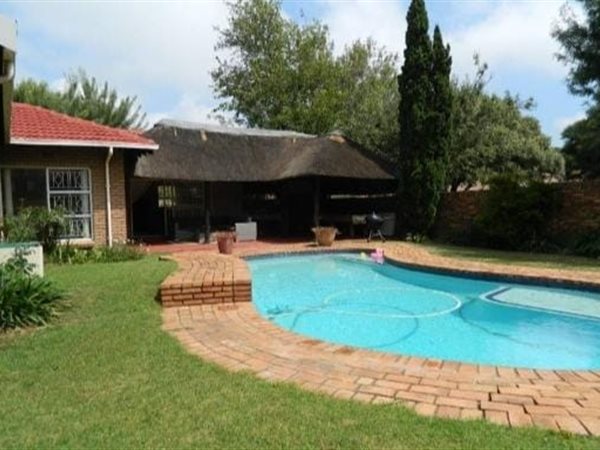
R 2 050 000
3 Bed HouseSunward Park
3
2
4
1 242 m²
3 bedroom facebrick home with pool for sale in sunward park
this cosy face brick property in sunward park offers:
3 spacious bedrooms ...
Isabel Vorster
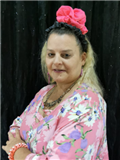

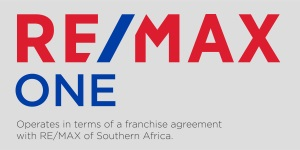
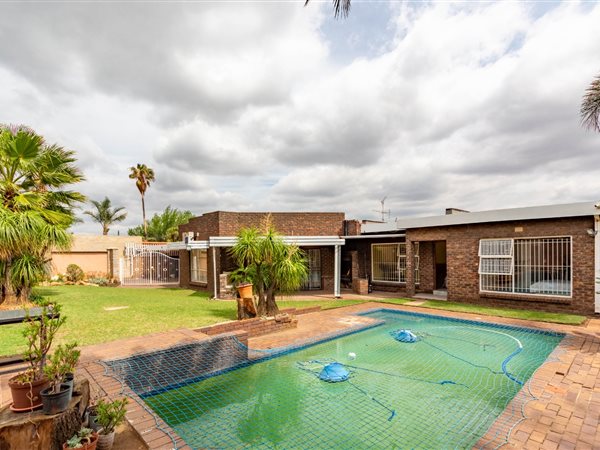
R 2 100 000
3 Bed HouseSunward Park
3
3
8
1 008 m²
Brilliant 3 bedroom family home and flat for sale
welcome to this inviting family home situated in the heart of sunward park.
this ...


Get instant property alerts
Be the first to see new properties for sale in the Sunward Park area.Nearby Suburbs
- Van Dyk Park
- Morganridge
- Parkhaven
- Jansen Park
- Boksburg South
- Libradene
- Sunward Park
- Windmill Park
- Boksburg North
- Comet
- Dawnpark
- Lilianton
- Boksburg Central
- Atlasville
- Beyers Park
- Impala Park
- Villa Liza
- Boksburg West
- Freeway Park
- Groeneweide
- Cinderella
- Jet Park
- Bardene
- Ravensklip
- Farrar Park
- Boksburg East
- Eveleigh
- Parkdene
- Klippoortje
- Anderbolt
- Salfin

Get instant property alerts
Be the first to see new properties for sale in the Sunward Park area.Boksburg Property News

St Dominic’s School for Girls
Located in Boksburg, St Dominic’s School for Girls caters for the finest education of girls from pre-school through to matric level in a family atmosphere. Housed in magnificent buildings with a history telling of the ...
Ekurhuleni property market suitable for first time buyers
East Rand metro is more than just a dormitory city for Johannesburg. Here is why it has become a good location for first time home buyers.
Johannesburg's housing market rising in the East
Johannesburg East has emerged into the spotlight as a strategically well-positioned location for home owners and businesses alike.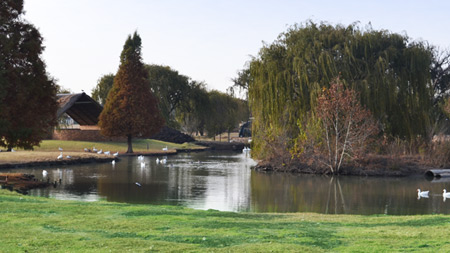
Featured Neighbourhood
Boksburg
This diverse mining town offers contemporary living with an outdoor touch. Enjoy watersports and family fun in the sun at the Boksburg Lake and the Wild Waters water park. For the regular travellors, O.R. Tambo International Airport is a convenient 15 minutes away. With one of the biggest shopping ...
Learn more about Boksburg
Switch to
Main Suburbs of Boksburg
- Anderbolt
- Atlasville
- Bardene
- Bartlett
- Beyers Park
- Boksburg Central
- Boksburg East
- Boksburg North
- Boksburg South
- Boksburg West
- Cason
- Cinderella
- Comet
- Dawnpark
- Delmore Park
- Eveleigh
- Farrar Park
- Freeway Park
- Groeneweide
- Hughes
- Impala Park
- Jansen Park
- Jet Park
- Klippoortje
- Libradene
- Lilianton
- Morganridge
- Parkdene
- Parkhaven
- Parkrand
- Ravensklip
- Ravenswood
- Salfin
- Sunward Park
- Van Dyk Park
- Villa Liza
- Vosloorus
- Windmill Park
- Witfield
Smaller Suburbs
- Angelo
- Berton Park
- Cambria
- Clearwater Estate
- Dayanglen
- Delmore
- Dunswart
- East Rand Proprietary Mines
- Eastfield
- Erpm Golf Course
- Herwin
- Klippoortje AL
- La Como Lifestyle Estate
- Lindelani Ext 8
- Mabuya Park
- Magagula Heights
- Mapleton
- Marimba Gardens
- Mfundo Park
- Moleleki
- Moseleke East
- Muswelldale
- Paradise Park
- Plantation
- Reiger Park
- Rosedene
- Rusloo
- Sonop Caravan Park
- Spruit View
- Suidwyk
- Talbot Park
- Tambo Memorial Hospital
- Vosloorus South
- Vredebos
- Waterlands
- Westwood
- Witkoppie Ridge
- Zonkizizwe


