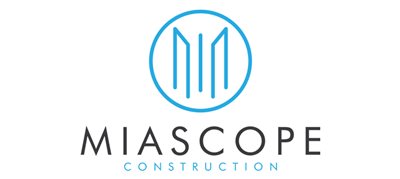Property For Sale in Boksburg South
1-20 of 20 results
1-20 of 20 results
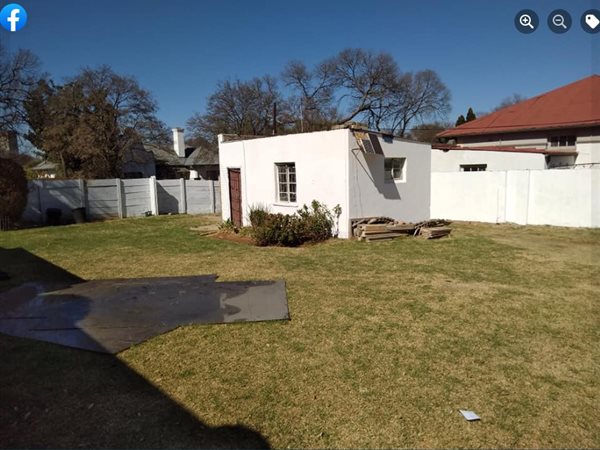
R 1 200 000
4 Bed HouseBoksburg South
4
3
5
1 128 m²
Investors delight! Double erf with garden cottage plus flatlet opportunity with an outside toilet wash basin, shower, boasting a ...
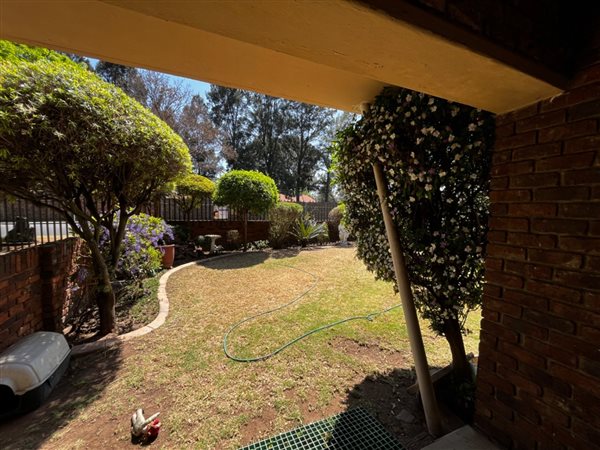
R 1 000 000
3 Bed TownhouseBoksburg South
3
2
2
999 m²
For sale: 3 bedroom duplex in boksburg!
this duplex is situated in boksburg and offers the following:
entrance hall. Spacious lounge ...
Debbie Bekker


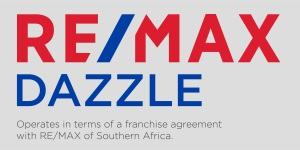
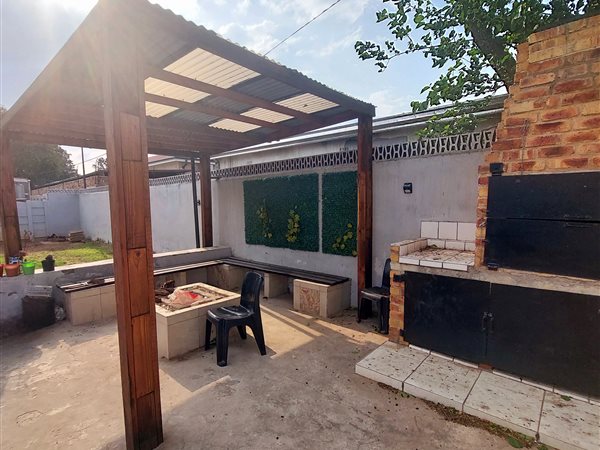
R 1 010 000
3 Bed HouseBoksburg South
3
1.5
2
545 m²
Own this family home bursting with potential today!
this spacious and modern 3-bedroom home offers the perfect blend of comfort and ...
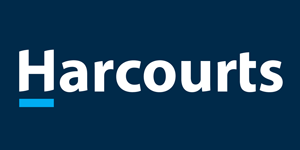
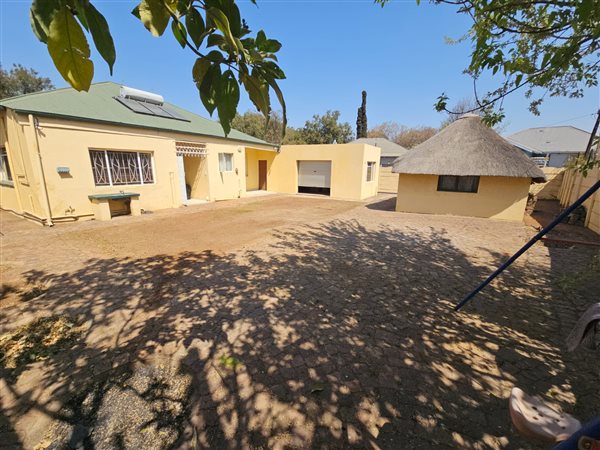
R 1 025 000
3 Bed HouseBoksburg South
3
2
3
547 m²
Spacious family home -
cottage generating extra income -
close to all amenities -
excellent security -
large tiled lounge with fire ...
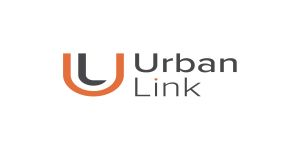
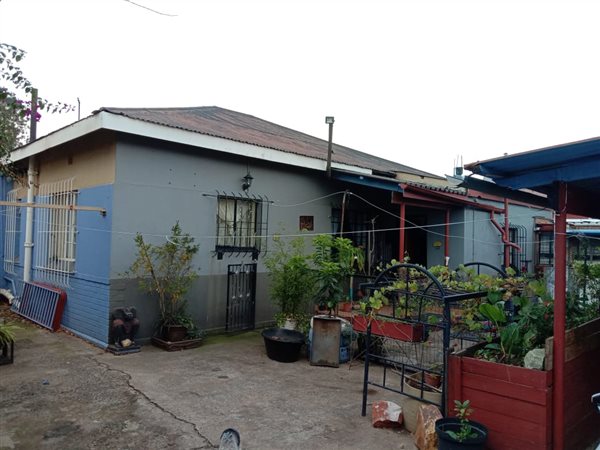
R 1 049 000
5 Bed HouseBoksburg South
5
3
575 m²
Spacious 5 bedroom home with large flatlet
the well maintained property is situated in a very quiet suburb of boksburg south. This ...
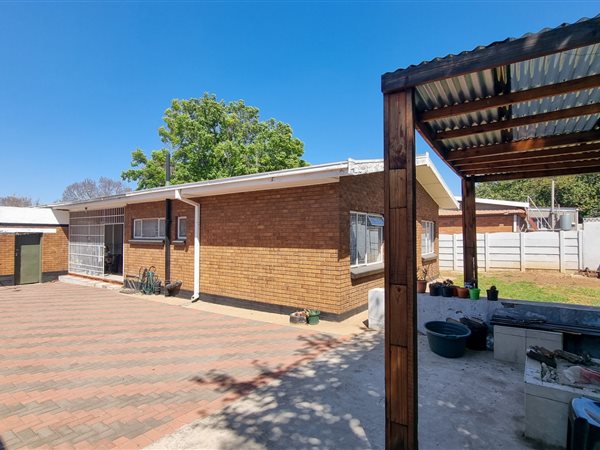
R 1 080 000
3 Bed HouseBoksburg South
3
1.5
4
545 m²
3 bedroom family home for sale
welcome to this brilliant family home situated in boksburg south.
this family home is packed with ...
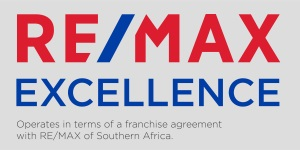
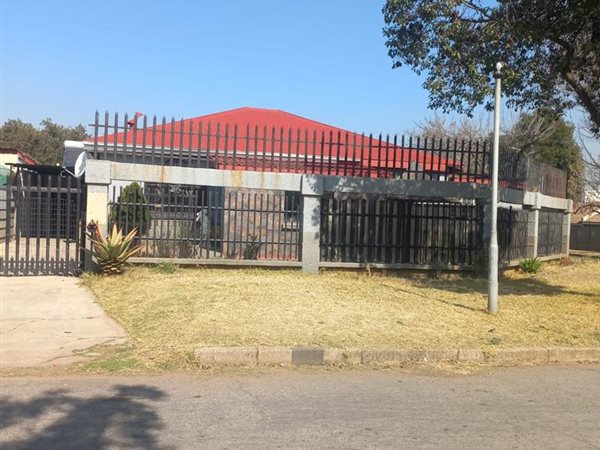
R 1 080 000
4 Bed HouseBoksburg South
4
2
575 m²
This beautifully designed home features three spacious bedrooms, perfect for a growing family. Fully-fitted kitchen comes complete ...

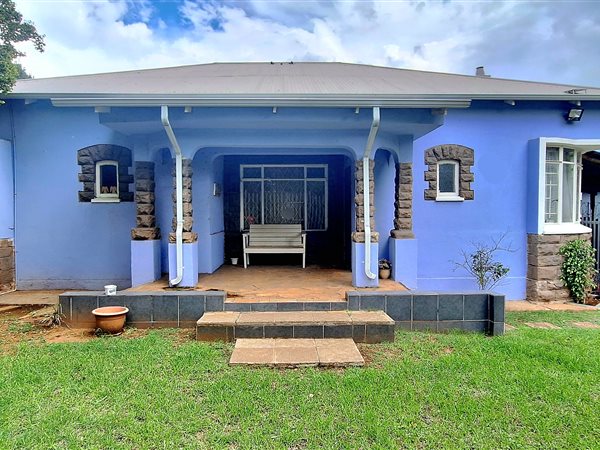
R 1 090 000
3 Bed HouseBoksburg South
3
1
1
577 m²
This charming three-bedroom property features timeless wooden floors throughout, adding warmth and character to each room. The pressed ...

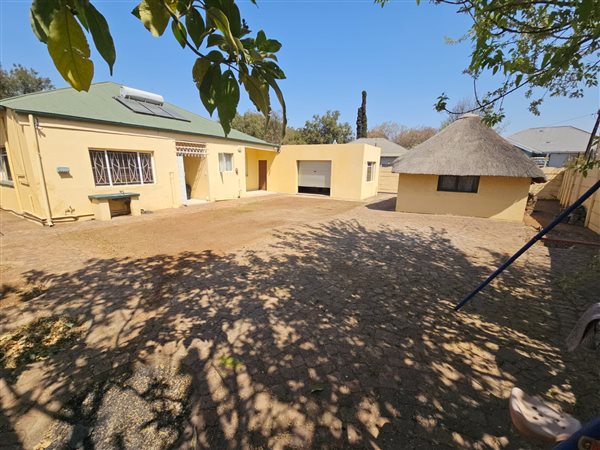
R 1 098 000
3 Bed HouseBoksburg South
3
2
3
547 m²
Spacious family home -
cottage generating extra income -
excellent security -
close to all amenities -
come make that offer -
large ...

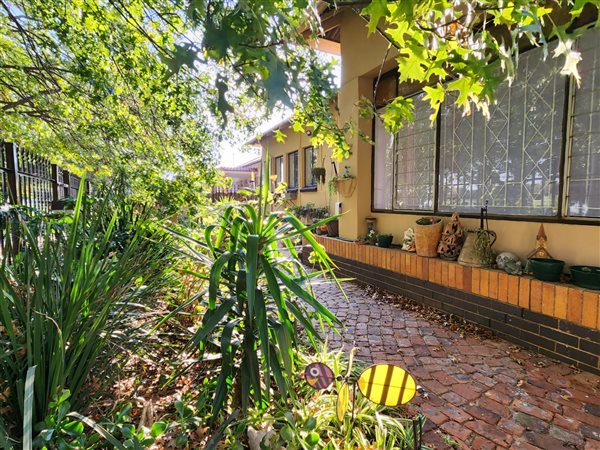
R 1 175 000
3 Bed HouseBoksburg South
3
1
2
545 m²
Drive through a tranquil setting, surrounded by tall trees, to discover a charming home located in boksburg. Sadly, the current owners ...
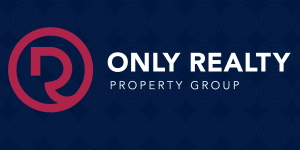
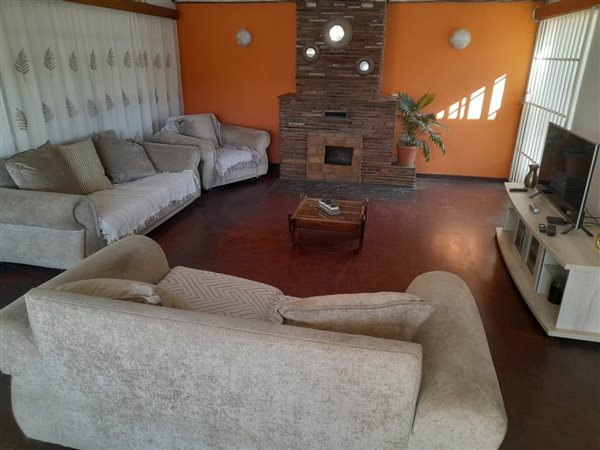
R 1 180 000
3 Bed HouseBoksburg South
3
1
4
545 m²
Very sturdy well built three bedroom home with staff quarters
this lovely family home is very sturdy! Situated in the lovely serene ...
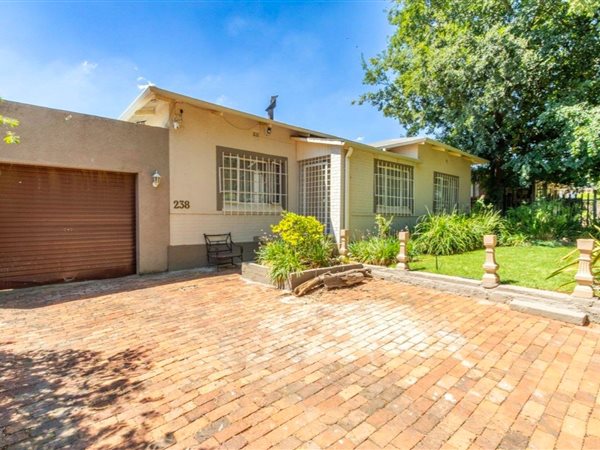
R 1 195 000
3 Bed HouseBoksburg South
3
1.5
1
555 m²
Modern family home close to good schools, in a quiet street offering:
spacious entrance hall with high ceilings and lots of natural ...
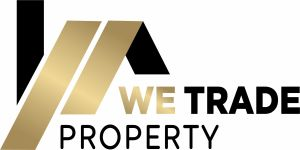
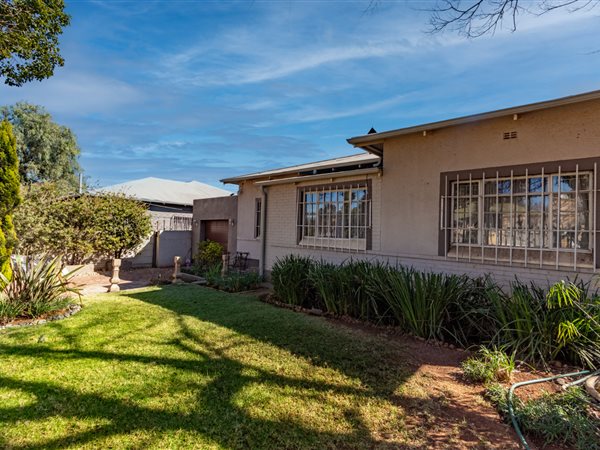
R 1 195 000
3 Bed HouseBoksburg South
3
1
3
555 m²
3 bedroom family home for sale
a wonderful family home situated in a peaceful and serene suburb in boksburg.
this family home has ...

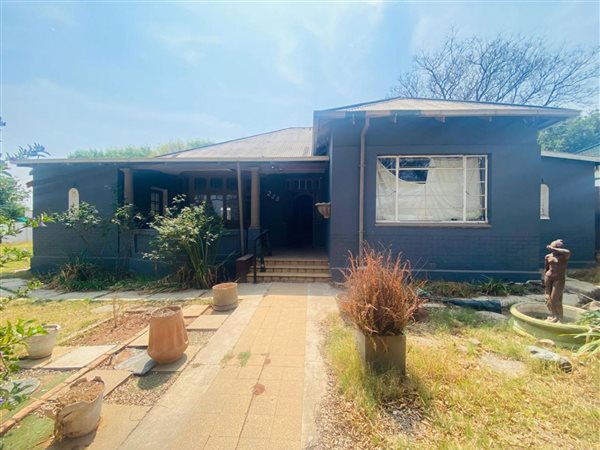
R 1 200 000
4 Bed HouseBoksburg South
4
2
2
1 128 m²
Calling all investors & big families. This charming mid-century home on a double stand and exudes warmth and character, boasting ...
Ricky Torres


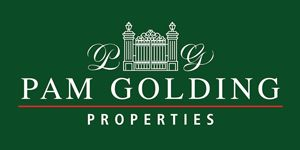
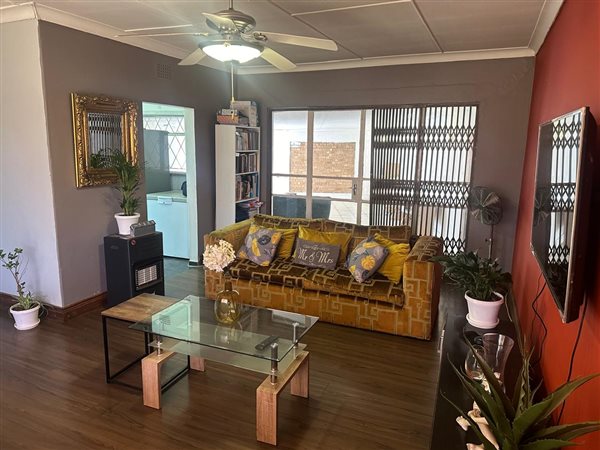
R 1 250 000
3 Bed HouseBoksburg South
3
2
4
1 108 m²
Nestled in the heart of boksburg south, this delightful 3-bedroom, 2-bathroom family home offers comfort, space, and convenience. ...
Absa HelpUSell

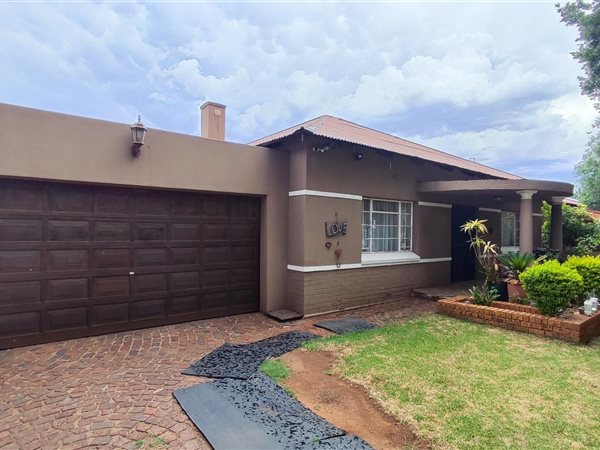
R 1 000 000
3 Bed HouseBoksburg South
3
1
2
565 m²
Why buyers buy properties on the easysell programme:
easysell is a private sale programme, designed to assist standard banks clients ...
EasySell

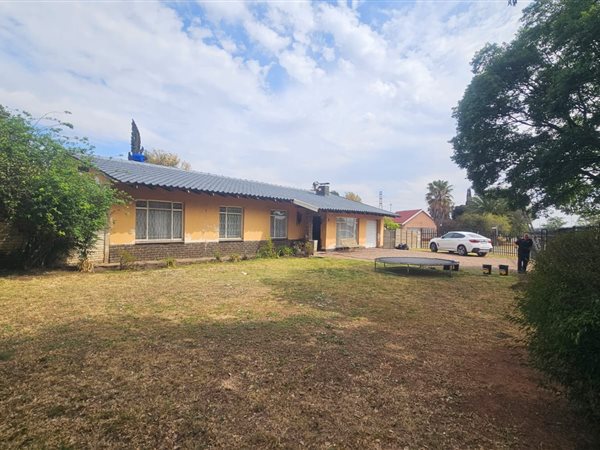
R 1 099 000
3 Bed HouseBoksburg South
3
2
2
1 421 m²
3 bedroomed house for sale in boksburg south
unbeatable price!
look no further than this stunning three bedroomed house located in ...

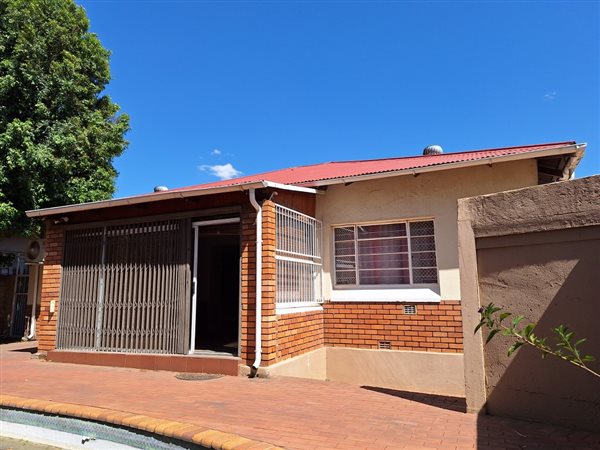
R 1 195 000
3 Bed HouseBoksburg South
3
2
2
555 m²
Spacious rooms, pressed ceilings, carpeted wooden floors.
Old school charm looking for a creative hand to bring it into the modern ...
Absa HelpUSell

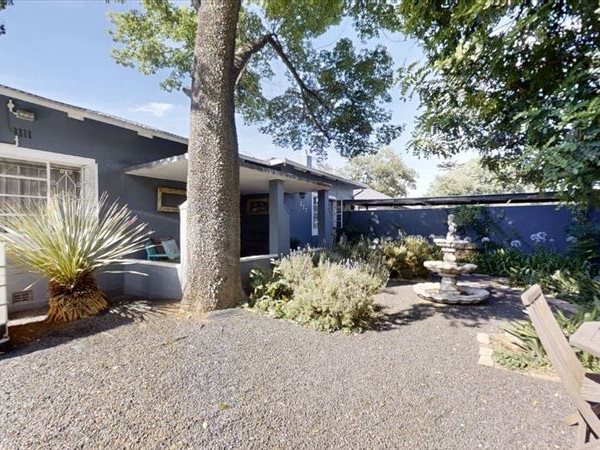
R 1 075 000
3 Bed HouseBoksburg South
3
2
1
575 m²
Modern living at its best!
Welcome to your dream home! This stunning free-standing conventional house offers the perfect blend of ...

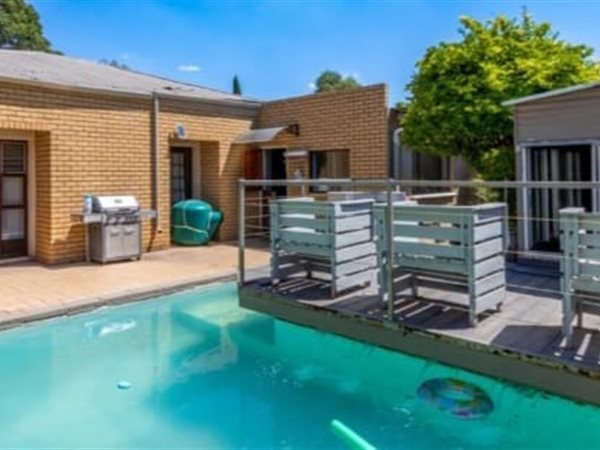
R 1 195 000
3 Bed HouseBoksburg South
3
1
3
3 bedroom home for sale in boksburg south
this cosy property in boksburg south offers:
3 spacious bedrooms with built in cupboards
1 ...
Isabel Vorster


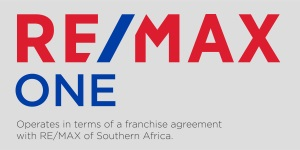

Get instant property alerts
Be the first to see new properties for sale in the Boksburg South area.Nearby Suburbs
- Van Dyk Park
- Morganridge
- Parkhaven
- Jansen Park
- Boksburg South
- Libradene
- Sunward Park
- Windmill Park
- Boksburg North
- Comet
- Dawnpark
- Lilianton
- Boksburg Central
- Atlasville
- Beyers Park
- Impala Park
- Villa Liza
- Boksburg West
- Freeway Park
- Groeneweide
- Cinderella
- Jet Park
- Bardene
- Ravensklip
- Farrar Park
- Boksburg East
- Eveleigh
- Parkdene
- Klippoortje
- Anderbolt
- Salfin

Get instant property alerts
Be the first to see new properties for sale in the Boksburg South area.Boksburg Property News

St Dominic’s School for Girls
Located in Boksburg, St Dominic’s School for Girls caters for the finest education of girls from pre-school through to matric level in a family atmosphere. Housed in magnificent buildings with a history telling of the ...
Ekurhuleni property market suitable for first time buyers
East Rand metro is more than just a dormitory city for Johannesburg. Here is why it has become a good location for first time home buyers.
Johannesburg's housing market rising in the East
Johannesburg East has emerged into the spotlight as a strategically well-positioned location for home owners and businesses alike.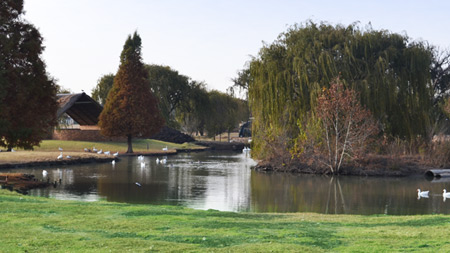
Featured Neighbourhood
Boksburg
This diverse mining town offers contemporary living with an outdoor touch. Enjoy watersports and family fun in the sun at the Boksburg Lake and the Wild Waters water park. For the regular travellors, O.R. Tambo International Airport is a convenient 15 minutes away. With one of the biggest shopping ...
Learn more about Boksburg
Switch to
Main Suburbs of Boksburg
- Anderbolt
- Atlasville
- Bardene
- Bartlett
- Beyers Park
- Boksburg Central
- Boksburg East
- Boksburg North
- Boksburg South
- Boksburg West
- Cason
- Cinderella
- Comet
- Dawnpark
- Delmore Park
- Eveleigh
- Farrar Park
- Freeway Park
- Groeneweide
- Hughes
- Impala Park
- Jansen Park
- Jet Park
- Klippoortje
- Libradene
- Lilianton
- Morganridge
- Parkdene
- Parkhaven
- Parkrand
- Ravensklip
- Ravenswood
- Salfin
- Sunward Park
- Van Dyk Park
- Villa Liza
- Vosloorus
- Windmill Park
- Witfield
Smaller Suburbs
- Angelo
- Berton Park
- Cambria
- Clearwater Estate
- Dayanglen
- Delmore
- Dunswart
- East Rand Proprietary Mines
- Eastfield
- Erpm Golf Course
- Herwin
- Klippoortje AL
- La Como Lifestyle Estate
- Lindelani Ext 8
- Mabuya Park
- Magagula Heights
- Mapleton
- Marimba Gardens
- Mfundo Park
- Moleleki
- Moseleke East
- Muswelldale
- Paradise Park
- Plantation
- Reiger Park
- Rosedene
- Rusloo
- Sonop Caravan Park
- Spruit View
- Suidwyk
- Talbot Park
- Tambo Memorial Hospital
- Vosloorus South
- Vredebos
- Waterlands
- Westwood
- Witkoppie Ridge
- Zonkizizwe

