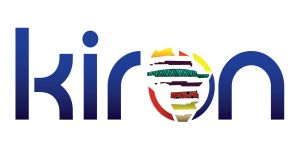Property For Sale in Boksburg Central
1-20 of 52 results
1-20 of 52 results
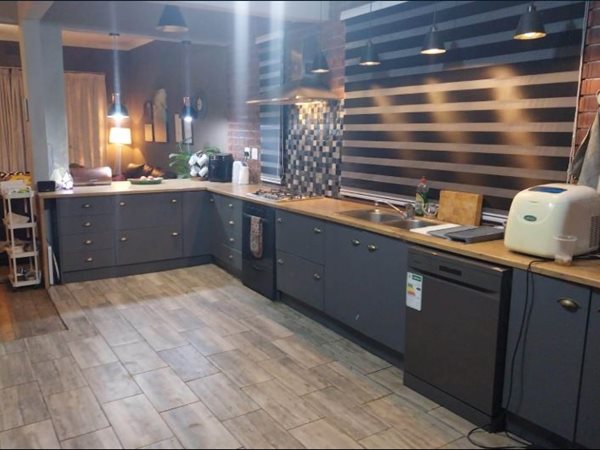
R 1 050 000
3 Bed HouseBoksburg Central
3
2
4
417 m²
The city of boksburg central has a newly renovated vintage 3 bed ,1 bath, 1 garage, plenty parking space with beautiful wooden ...
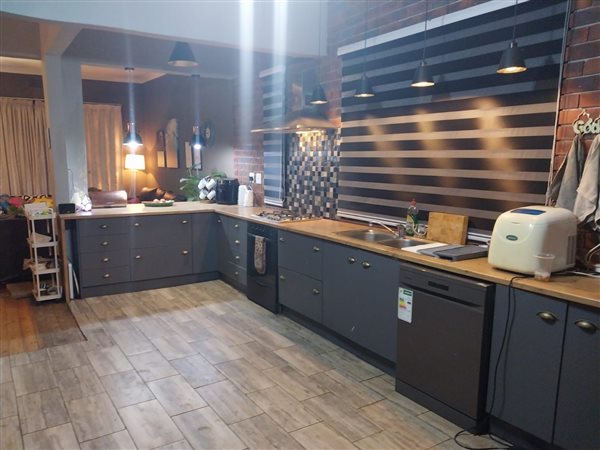
R 1 050 000
3 Bed HouseBoksburg Central
3
1
7
225 m²
Newly renovated vintage house. Beautiful wooden floors, facebrick exterior, high ceilings.
the kitchen is a housewife's dream, with ...
LISTED PRIVATELY
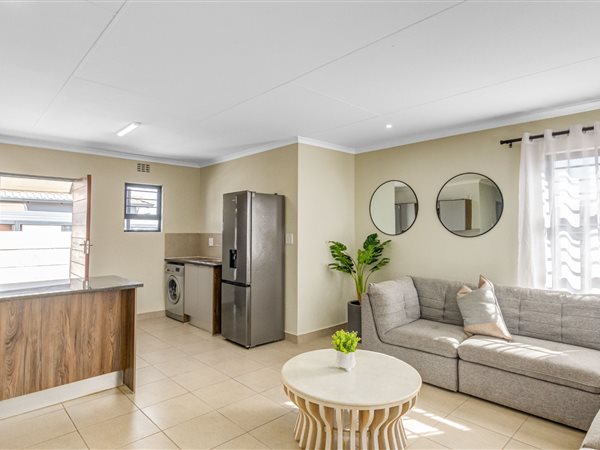
R 1 060 868
3 Bed HouseBoksburg Central
3
2
2
180 m²
Milano security estate!
No transfer fees. No lawyer fees. No bond fees.
This beautiful estate is in the south of alberton in sky city. ...
Louise Hulme
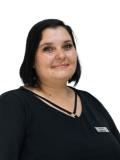

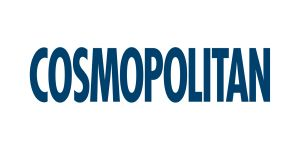
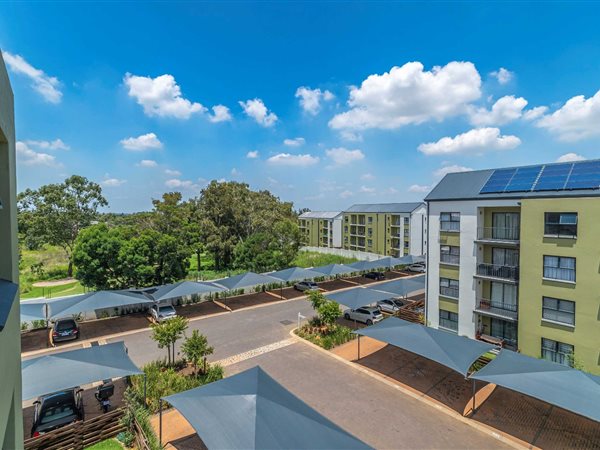
R 1 099 900
3 Bed ApartmentBoksburg Central
3
2
1
78 m²
Brand new 3-bedroom, 2 bathroom 1st floor apartment for sale in boksburgs eco-friendly greenpark estate.
no transfer duty and no bond ...
Paul Campbell


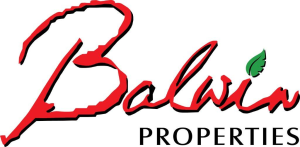
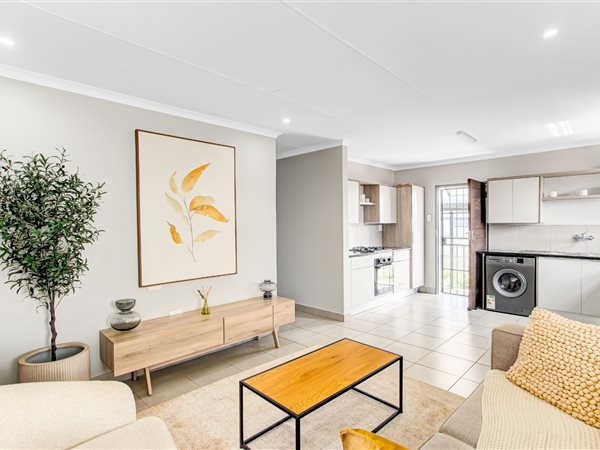
R 1 132 400
3 Bed HouseBoksburg Central
3
2
2
180 m²
Full title 3 -4 bedrooms modern finished houses with excellent security at milano security estate!
No transfer fees. No lawyer fees. ...
Louise Hulme



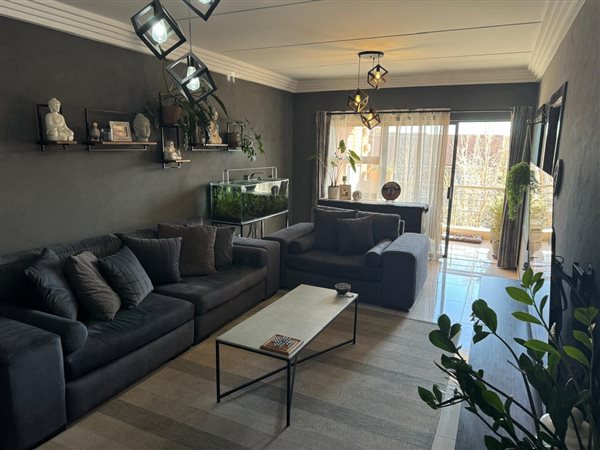
R 1 250 000
3 Bed TownhouseBoksburg Central
3
2
98 m²
Designer 3 bed 2 bath on the 1st floor..peaceful And private!!!
This designer unit has a modern kitchen with the finest ...
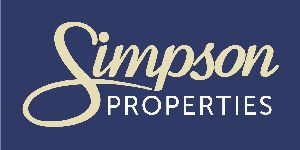
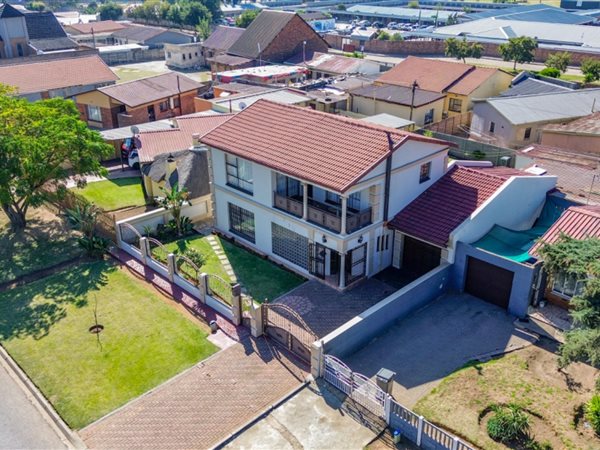
R 1 250 000
3 Bed HouseReiger Park
3
2
2
462 m²
Elagant double storey 3 bedroom house up for sale situated in rieger park boksburg downstairs comprises of a spacious open plan ...
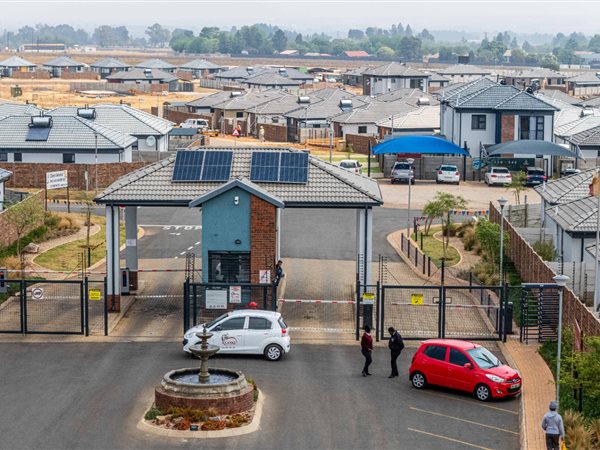
R 1 060 868
3 Bed HouseBoksburg Central
3
2
2
180 m²
Secure lifestyle at milano security estate
experience unparalleled peace of mind in the south!
Unmatched security features
- cctv ...
Louise Hulme



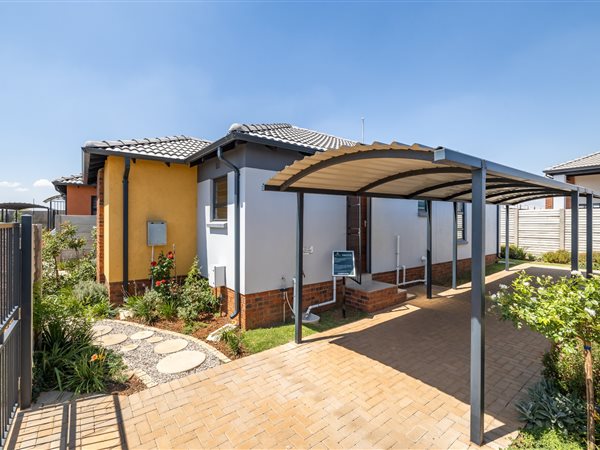
R 1 132 400
3 Bed HouseBoksburg Central
3
2
2
220 m²
Discover your dream home in sky city at milano security estate! Central developments is thrilled to announce our return to this highly ...
McDonald Mudzamiri


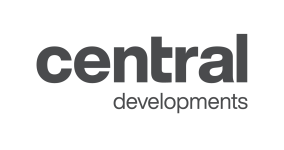
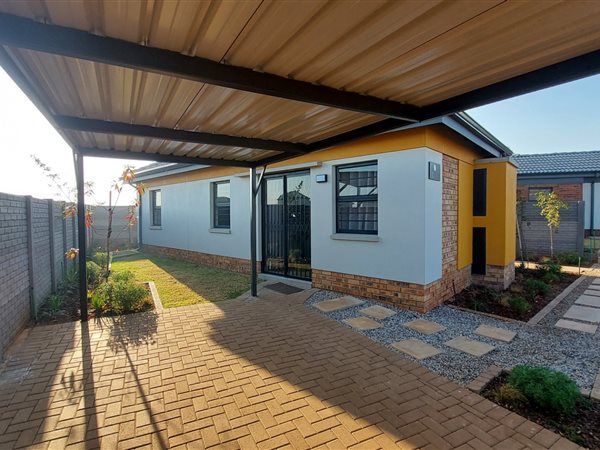
R 1 132 775
3 Bed HouseBoksburg Central
3
2
2
180 m²
Discover your dream home in alberton at leopards rest lifestyle estate! This is the place to be a prime location.
At leopards rest, ...
Louise Hulme



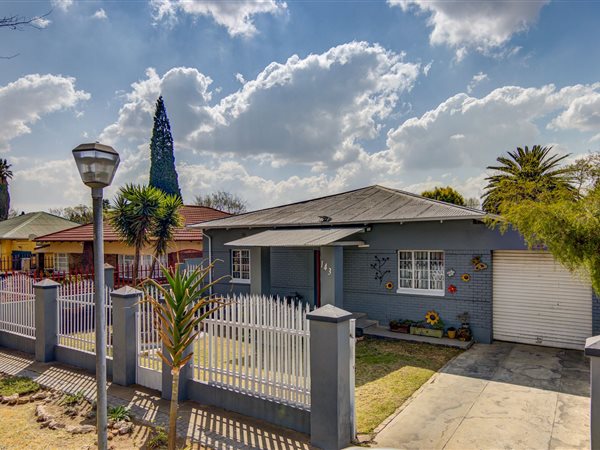
R 1 150 000
3 Bed HouseBoksburg Central
3
2
4
478 m²
The red door
whats behind the red door?? .. That would be the most enchanting home that will have you in awe from the moment you ...
Kathy Thomas
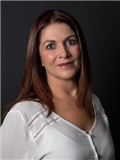

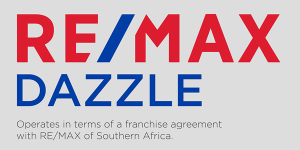
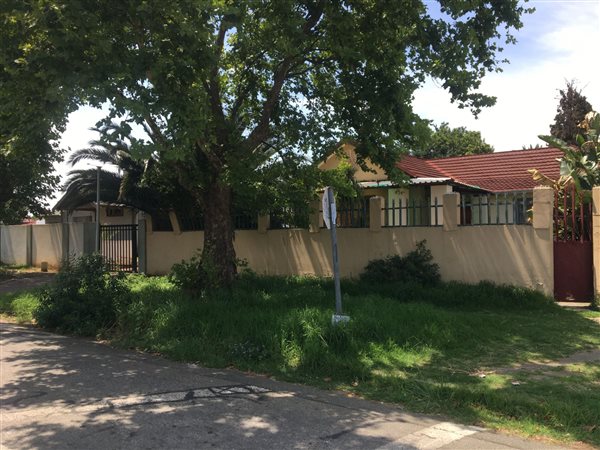
R 1 160 000
4 Bed HouseBoksburg Central
4
2
2
642 m²
Golden oldie for sale in boksburg central.
this stately old home needs some tlc to bring it back to its former glory.
consisting of ...
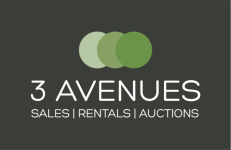
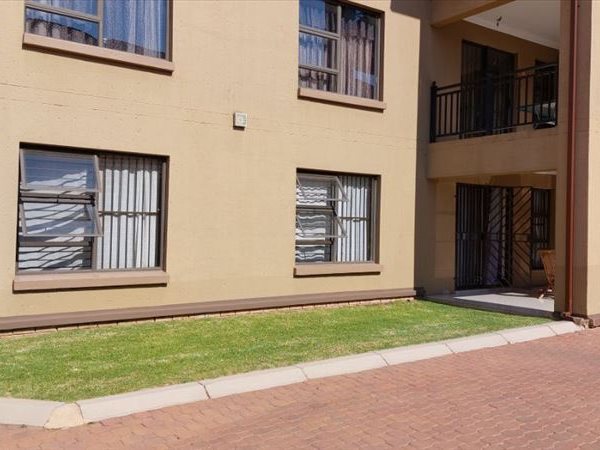
R 1 165 000
3 Bed ApartmentBoksburg Central
3
2
2
140 m²
Perfect place to start your family in a perfect street.
Interior details
entrance hall: small, tiled
lounge: large, open plan, sliding ...

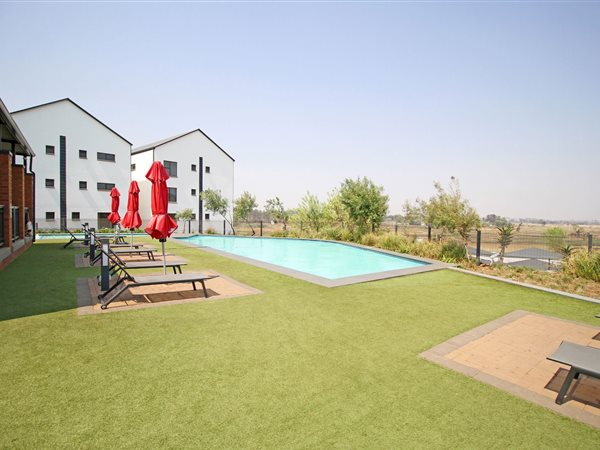
R 1 000 000
2 Bed ApartmentBoksburg Central
2
2
2
6 843 m²
Perfect for first-time home buyers, bachelors, and savvy investors. Discover modern living at greenpark, designed by balwin ...
Absa HelpUSell

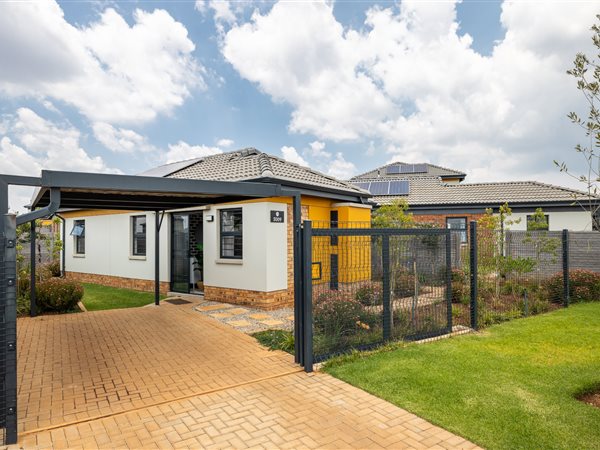
R 1 042 625
3 Bed HouseBoksburg Central
3
1
50 m²
At leopard''s rest lifestyle estate in alberton, we offer a range of home designs to match your unique personality and preferences. ...

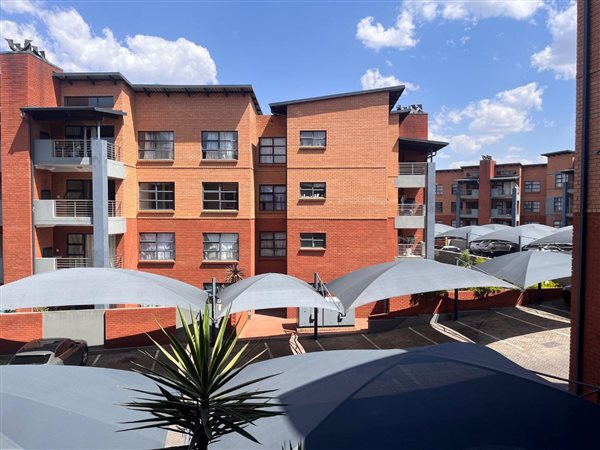
R 1 050 000
3 Bed ApartmentBoksburg Central
3
2
1
2.5 ha
Discover the perfect blend of comfort and luxury in this stunning three-bedroom residence, nestled within a prestigious, secure ...

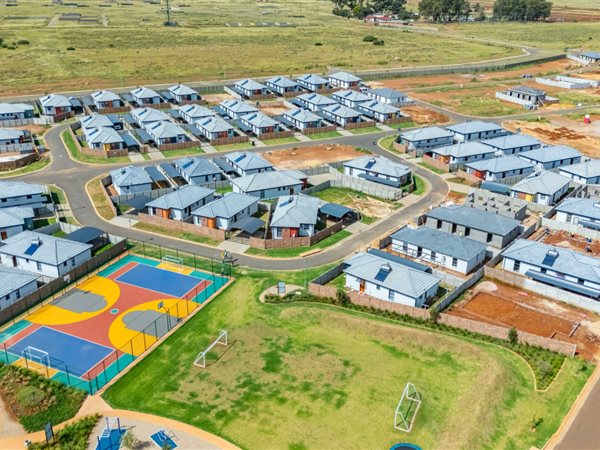
R 1 060 850
3 Bed HouseBoksburg Central
3
2
2
186 m²
Delightful residences are tucked away in a lively new neighborhood, eagerly awaiting your exploration. This community is brimming with ...
Lerato Mdlalose
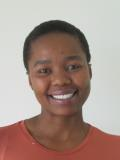


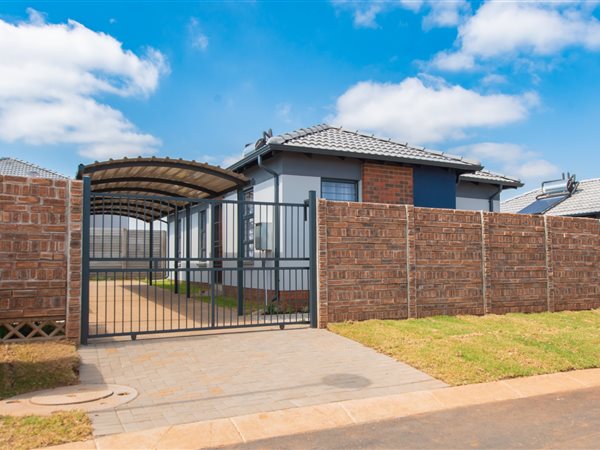
R 1 060 868
3 Bed HouseBoksburg Central
3
2
2
212 m²
Affordable luxury awaits at milano estate!
your dream home is closer than you think. Milano estate offers modern, move-in-ready homes ...
Thokozani Msibi



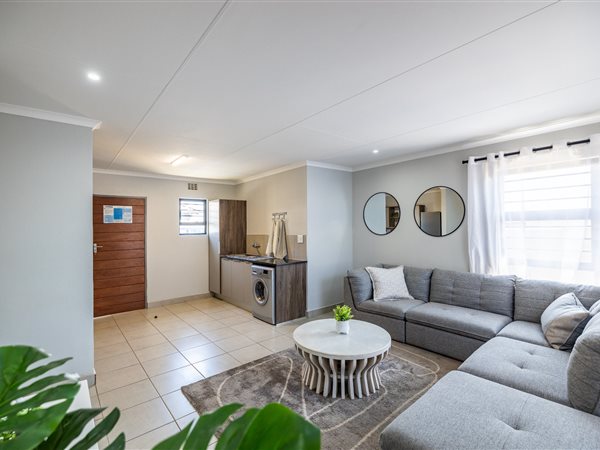
R 1 060 868
3 Bed HouseBoksburg Central
3
2
2
237 m²
A wonderful family home with plenty of space and convenient amenities.
the key features include 3 bedrooms and 2 bathrooms, a ...

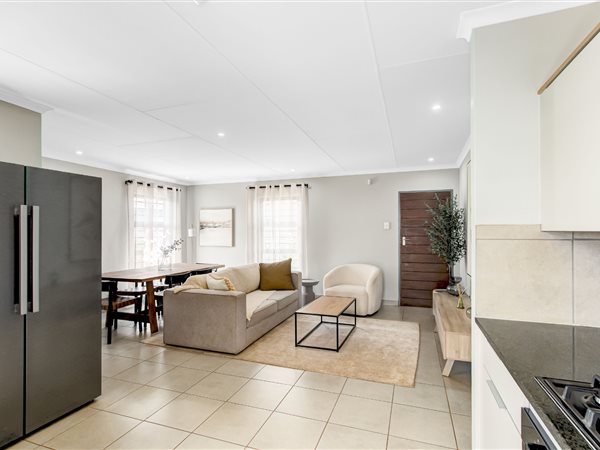
R 1 132 400
3 Bed HouseBoksburg Central
3
2
2
186 m²
This property is equipped with cutting-edge security measures designed to provide you with peace of mind around the clock. With robust ...
Lerato Mdlalose




Get instant property alerts
Be the first to see new properties for sale in the Boksburg Central area.Nearby Suburbs
- Van Dyk Park
- Morganridge
- Parkhaven
- Jansen Park
- Boksburg South
- Libradene
- Sunward Park
- Windmill Park
- Boksburg North
- Comet
- Dawnpark
- Lilianton
- Boksburg Central
- Atlasville
- Beyers Park
- Impala Park
- Villa Liza
- Boksburg West
- Freeway Park
- Groeneweide
- Cinderella
- Jet Park
- Bardene
- Ravensklip
- Farrar Park
- Boksburg East
- Eveleigh
- Parkdene
- Klippoortje
- Anderbolt
- Salfin

Get instant property alerts
Be the first to see new properties for sale in the Boksburg Central area.Boksburg Property News

St Dominic’s School for Girls
Located in Boksburg, St Dominic’s School for Girls caters for the finest education of girls from pre-school through to matric level in a family atmosphere. Housed in magnificent buildings with a history telling of the ...
Ekurhuleni property market suitable for first time buyers
East Rand metro is more than just a dormitory city for Johannesburg. Here is why it has become a good location for first time home buyers.
Johannesburg's housing market rising in the East
Johannesburg East has emerged into the spotlight as a strategically well-positioned location for home owners and businesses alike.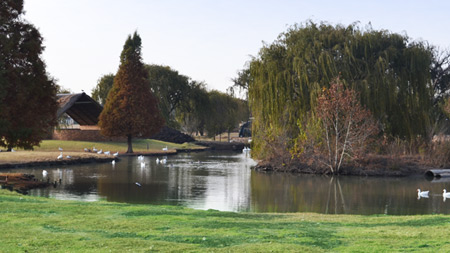
Featured Neighbourhood
Boksburg
This diverse mining town offers contemporary living with an outdoor touch. Enjoy watersports and family fun in the sun at the Boksburg Lake and the Wild Waters water park. For the regular travellors, O.R. Tambo International Airport is a convenient 15 minutes away. With one of the biggest shopping ...
Learn more about Boksburg
Switch to
Main Suburbs of Boksburg
- Anderbolt
- Atlasville
- Bardene
- Bartlett
- Beyers Park
- Boksburg Central
- Boksburg East
- Boksburg North
- Boksburg South
- Boksburg West
- Cason
- Cinderella
- Comet
- Dawnpark
- Delmore Park
- Eveleigh
- Farrar Park
- Freeway Park
- Groeneweide
- Hughes
- Impala Park
- Jansen Park
- Jet Park
- Klippoortje
- Libradene
- Lilianton
- Morganridge
- Parkdene
- Parkhaven
- Parkrand
- Ravensklip
- Ravenswood
- Salfin
- Sunward Park
- Van Dyk Park
- Villa Liza
- Vosloorus
- Windmill Park
- Witfield
Smaller Suburbs
- Angelo
- Berton Park
- Cambria
- Clearwater Estate
- Dayanglen
- Delmore
- Dunswart
- East Rand Proprietary Mines
- Eastfield
- Erpm Golf Course
- Herwin
- Klippoortje AL
- La Como Lifestyle Estate
- Lindelani Ext 8
- Mabuya Park
- Magagula Heights
- Mapleton
- Marimba Gardens
- Mfundo Park
- Moleleki
- Moseleke East
- Muswelldale
- Paradise Park
- Plantation
- Reiger Park
- Rosedene
- Rusloo
- Sonop Caravan Park
- Spruit View
- Suidwyk
- Talbot Park
- Tambo Memorial Hospital
- Vosloorus South
- Vredebos
- Waterlands
- Westwood
- Witkoppie Ridge
- Zonkizizwe


