Property For Sale in Atlasville
1-7 of 7 results
1-7 of 7 results
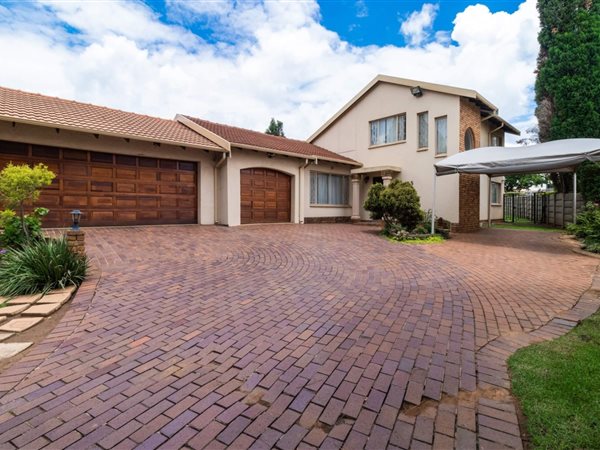
R 1 950 000
3 Bed HouseAtlasville
3
2
3
1 023 m²
Situated on a generous 1023m2 stand in the sought-after suburb of atlasville, this 390m2 property offers an unparalleled blend of ...
Greg Mc Key



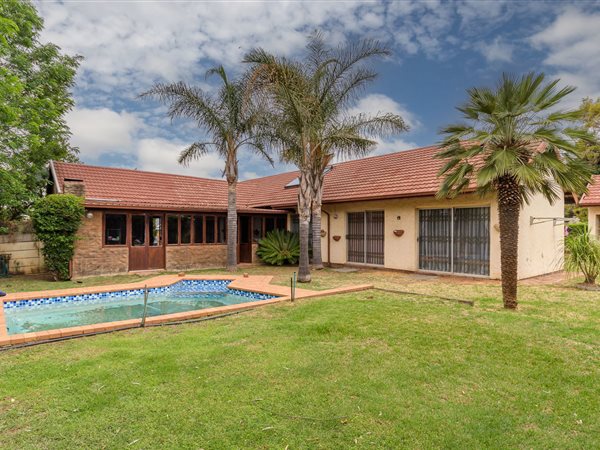
R 1 750 000
4 Bed HouseAtlasville
4
2
4
1 017 m²
Beautiful family home in popular area. Beautiful family home with modern interior.
Spacious open plan living areas with modern ...
Elsa van der Watt


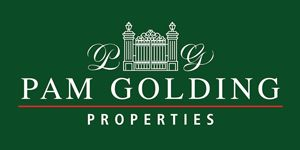
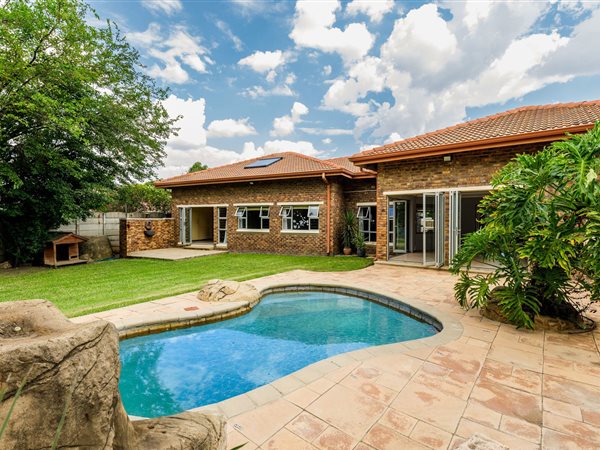
R 1 850 000
3 Bed HouseAtlasville
3
2
4
993 m²
Beautiful family home in sought after location. This lovely family home is an absolute gem: located in a quiet street in a very ...
Elsa van der Watt



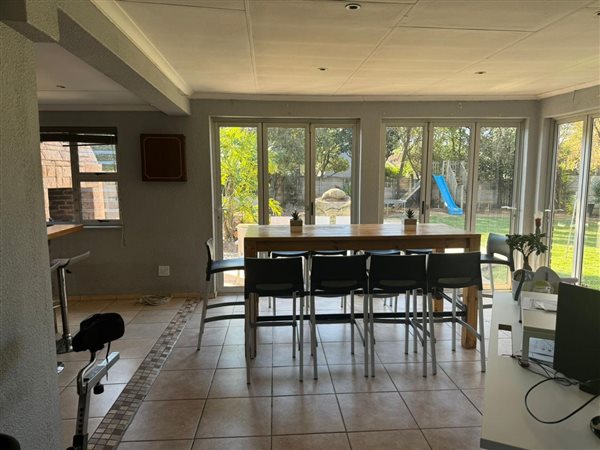
R 1 850 000
3 Bed HouseAtlasville
3
2
4
430 m²
Heart warming family home
at the center of this residence lies a spacious and inviting kitchen, which includes:
- a gas stove
- an ...
Charlize Engelbrecht



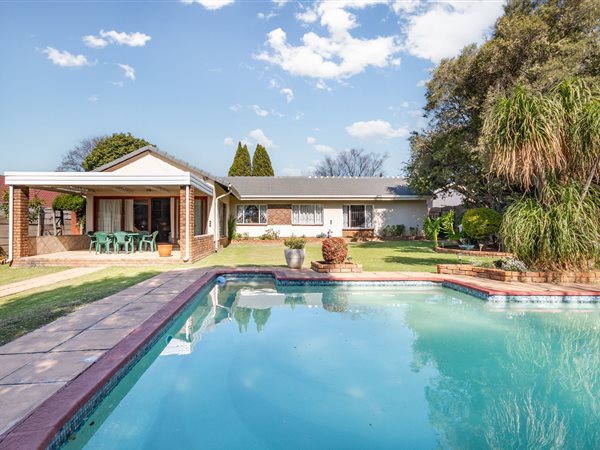
R 1 850 000
4 Bed HouseAtlasville
4
2
6
1 044 m²
Beautiful and spacious family home in sought-after location. Stunning family home with exceptionally warm, welcoming atmosphere.
Very ...
Elsa van der Watt



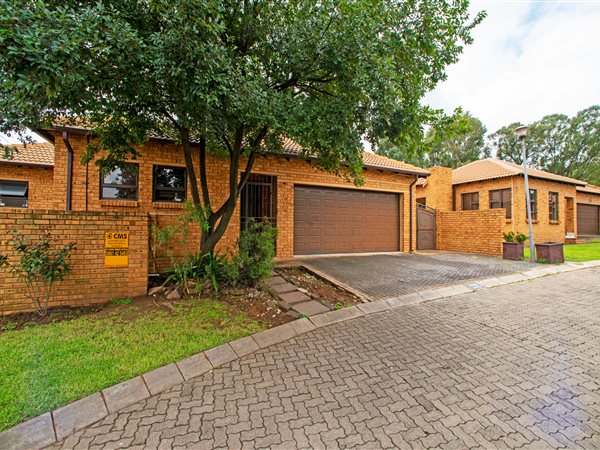
R 1 900 000
3 Bed HouseAtlasville
3
2
2
406 m²
Welcome to your dream home! This stunning property offers the perfect blend of modern comfort and convenience, located in a secure ...
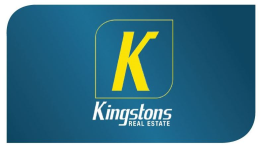
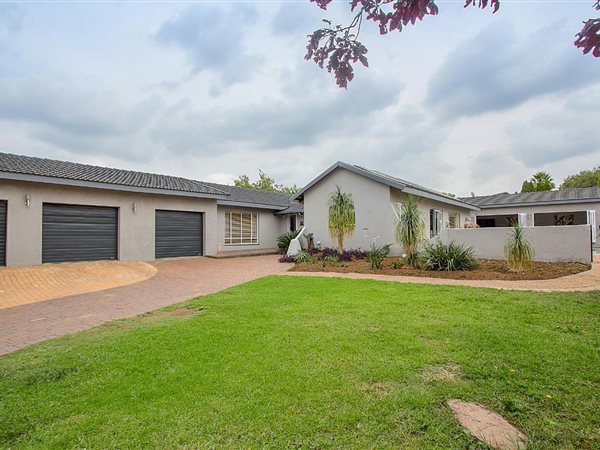
R 1 950 000
5 Bed HouseAtlasville
5
3
3
1 000 m²
Spacious family home in sought after area. Exceptionally spacious family home, ideal for a large family who loves ...
Elsa van der Watt




Get instant property alerts
Be the first to see new properties for sale in the Atlasville area.Nearby Suburbs
- Van Dyk Park
- Morganridge
- Parkhaven
- Jansen Park
- Boksburg South
- Libradene
- Sunward Park
- Windmill Park
- Boksburg North
- Comet
- Dawnpark
- Lilianton
- Boksburg Central
- Atlasville
- Beyers Park
- Impala Park
- Villa Liza
- Boksburg West
- Freeway Park
- Groeneweide
- Cinderella
- Jet Park
- Bardene
- Ravensklip
- Farrar Park
- Boksburg East
- Eveleigh
- Parkdene
- Klippoortje
- Anderbolt
- Salfin

Get instant property alerts
Be the first to see new properties for sale in the Atlasville area.Boksburg Property News

St Dominic’s School for Girls
Located in Boksburg, St Dominic’s School for Girls caters for the finest education of girls from pre-school through to matric level in a family atmosphere. Housed in magnificent buildings with a history telling of the ...
Ekurhuleni property market suitable for first time buyers
East Rand metro is more than just a dormitory city for Johannesburg. Here is why it has become a good location for first time home buyers.
Johannesburg's housing market rising in the East
Johannesburg East has emerged into the spotlight as a strategically well-positioned location for home owners and businesses alike.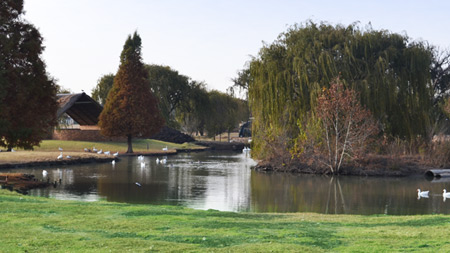
Featured Neighbourhood
Boksburg
This diverse mining town offers contemporary living with an outdoor touch. Enjoy watersports and family fun in the sun at the Boksburg Lake and the Wild Waters water park. For the regular travellors, O.R. Tambo International Airport is a convenient 15 minutes away. With one of the biggest shopping ...
Learn more about Boksburg
Switch to
Main Suburbs of Boksburg
- Anderbolt
- Atlasville
- Bardene
- Bartlett
- Beyers Park
- Boksburg Central
- Boksburg East
- Boksburg North
- Boksburg South
- Boksburg West
- Cason
- Cinderella
- Comet
- Dawnpark
- Delmore Park
- Eveleigh
- Farrar Park
- Freeway Park
- Groeneweide
- Hughes
- Impala Park
- Jansen Park
- Jet Park
- Klippoortje
- Libradene
- Lilianton
- Morganridge
- Parkdene
- Parkhaven
- Parkrand
- Ravensklip
- Ravenswood
- Salfin
- Sunward Park
- Van Dyk Park
- Villa Liza
- Vosloorus
- Windmill Park
- Witfield
Smaller Suburbs
- Angelo
- Berton Park
- Cambria
- Clearwater Estate
- Dayanglen
- Delmore
- Dunswart
- East Rand Proprietary Mines
- Eastfield
- Erpm Golf Course
- Herwin
- Klippoortje AL
- La Como Lifestyle Estate
- Lindelani Ext 8
- Mabuya Park
- Magagula Heights
- Mapleton
- Marimba Gardens
- Mfundo Park
- Moleleki
- Moseleke East
- Muswelldale
- Paradise Park
- Plantation
- Reiger Park
- Rosedene
- Rusloo
- Sonop Caravan Park
- Spruit View
- Suidwyk
- Talbot Park
- Tambo Memorial Hospital
- Vosloorus South
- Vredebos
- Waterlands
- Westwood
- Witkoppie Ridge
- Zonkizizwe