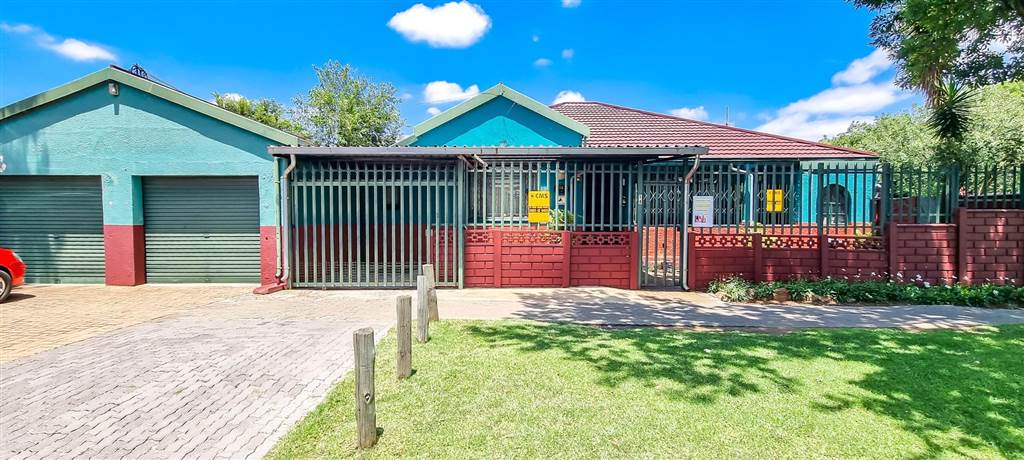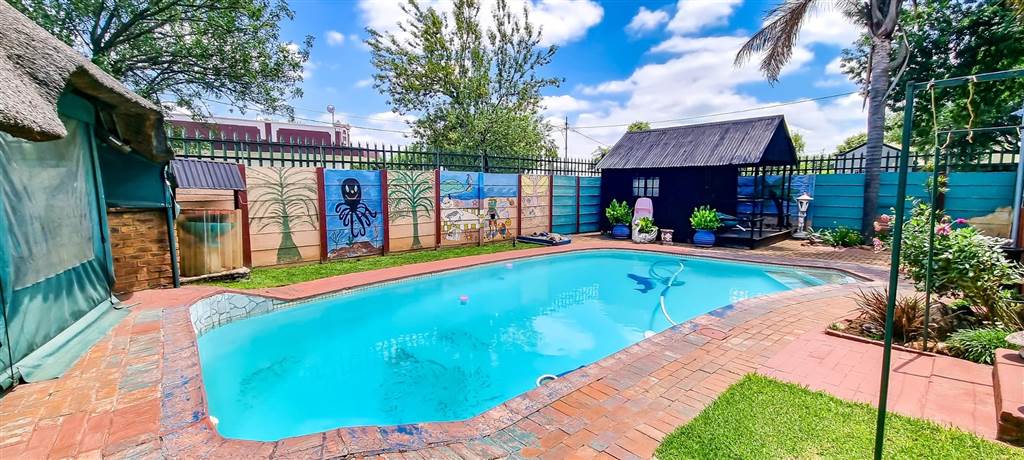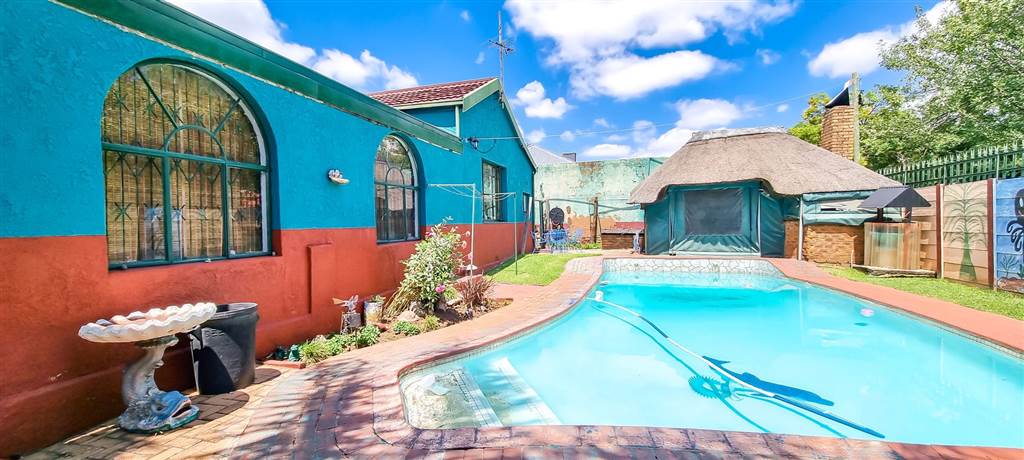


3 Bed House in Benoni Central
Welcome to your dream home in the heart of Benoni West, where charm meets modern comfort. This delightful residence is an oasis of tranquility, offering a perfect blend of timeless elegance and contemporary convenience.
Step into your paradise with a meticulously maintained and lush garden. It''s not just a home it''s a botanical haven where you can unwind and appreciate the beauty of nature.
The interior of this home exudes warmth and character, thanks to the beautiful high-pressed ceilings paired with elegant wooden flooring. Every room tells a story of comfort and style.
Discover three spacious bedrooms that offer the perfect retreat after a long day. The main bedroom boasts ample cupboard space, providing a clutter-free sanctuary.
Indulge in luxury with two thoughtfully designed bathrooms. The main ensuite bathroom features a relaxing bath, toilet, and vanity, while the second bathroom has been recently renovated to showcase a sleek shower, toilet, and modern vanity unit.
The heart of the home, the kitchen, is a chef''s delight. With its practical layout and modern finishes, cooking becomes a joy. The kitchen comes complete with a separate pantry and a dedicated laundry area for added convenience.
With a 1-bedroom, 1-bathroom Flatlet, you can get a monthly rental income.
Enjoy the ease of living with a single automated garage and a single carport. Your vehicles will have a secure and stylish shelter, completing the perfect picture of your new home.
Nestled in the sought-after Benoni West, this home is conveniently located near schools, parks, and essential amenities. Experience the best of both worlds a serene residential neighborhood with easy access to vibrant city life.
Schedule a viewing today and step into a world of comfort, style, and timeless beauty. Contact us to seize this rare opportunity to own a piece of Benoni West paradise.
Disclaimer: Furniture and decor items are for illustrative purposes only.
Property details
- Listing number T4498644
- Property type House
- Listing date 2 Feb 2024
- Land size 505 m²
- Floor size 292 m²
- Rates and taxes R 900
Property features
- Bedrooms 3
- Bathrooms 2
- En-suite 1
- Lounges 1
- Dining areas 1
- Garage parking 2
- Open parking 1
- Covered parking 1
- Flatlets
- Pet friendly
- Built in cupboards
- Laundry
- Pool
- Entrance hall
- Kitchen
- Garden