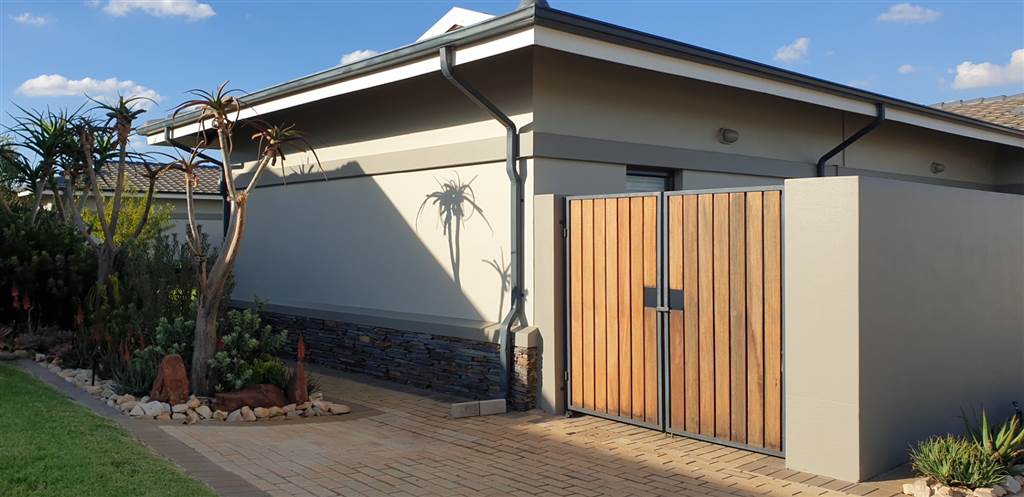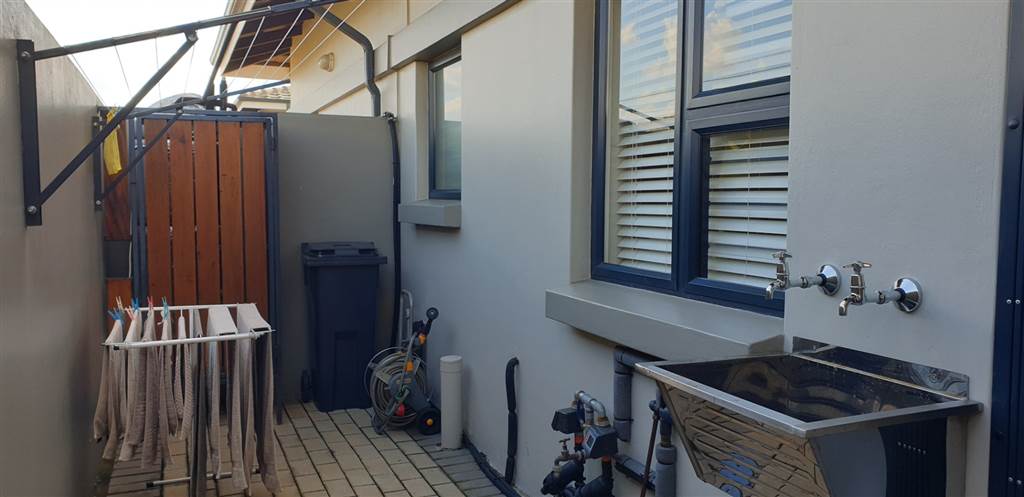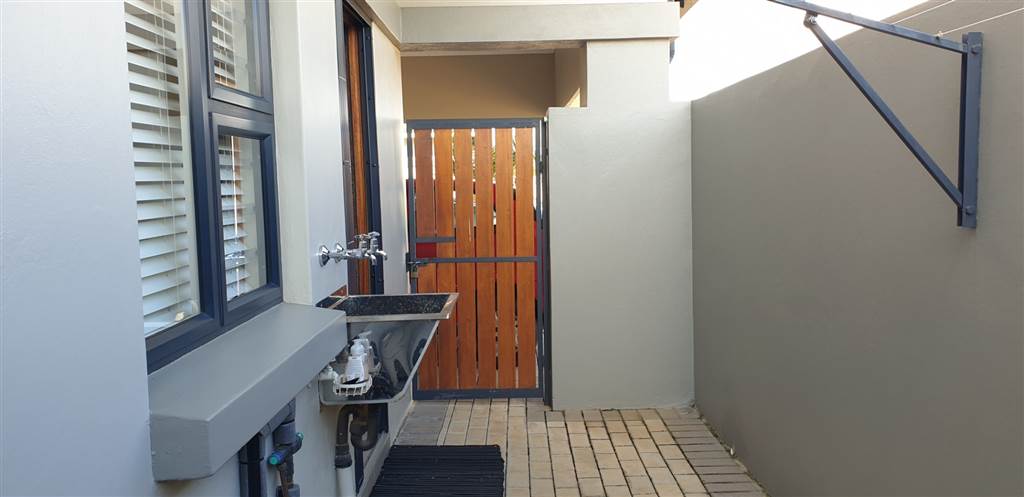


2 Bed Townhouse in Zesfontein AH
This magnificent North facing home offers:
A gourmet open plan kitchen -
loads of packing space in ample cupboards
Granite tops
Breakfast counter
Space for dishwasher and double door fridge
Double sink in scullery area
Large open plan entertainers lounge and dining room area that leads out to -
Powder coated aluminum enclosed patio with built in braai, granite topped counter and place for the bar fridge
Two large sun filed bedrooms
The first has been superbly designed with a desk counter, that folds away a built in guest bed
The master bedroom has also been carefully designed with extra cupboard space and has a sliding door that leads out to the garden
First full bathroom has the bath, with shower over, loo and basin
Second full bathroom is en-suite and has a shower, loo and basin, with an extra large vanity mirrored cupboard.
The double garage is fully tiled, plumbed for the washing machine, and has an extra fridge.
Wall to wall cupboards have been installed to accommodate a large amount of storage
There is a solar invertor system in the garage that is state of the art and supplies electricity to the capacity of being 80% off the grid.
Automated double garage doors with direct access into the home
The double carport is in keeping with the aesthetics of Eastlands, which has a structure and a tiled pitched roof.
The garden is unique, enclosed, private and exquisitely landscaped.
It boasts a large variety of indigenous plants that include: Three varieties of figs, apricot and other fruiting trees, a kiwi vine, and a large variety of magnificent proteas.
The garden is fully irrigated.
An absolute gem of a home for the discerning couple wishing to retire in the best mature lifestyle estate in the eastrand.
View by appointment only
Eastlands Mature Lifestyle Estate in Benoni North heralds a new era in retirement estate living in South Africa.
We have combined upmarket sectional title investment homes (no life rights) with extensive wellness, healthcare and frail care facilities in a secure, beautiful setting.
We offer an active, self-sufficient over 50s environment, as well as astute investors, a valuable asset that promises to deliver an unparalleled lifestyle and financial returns for years to come.
Healthy living and physical wellbeing are prioritised through our Lifestyle Centre, offering:
Indoor and outdoor pools
Lap pool
Bowling green
Gym and health studio
Boardroom
Carpentry and metalwork workshop facilities
Residents future health and care needs are catered for through our Healthcare and Wellness Centre:
6 dedicated assisted living suites offering professional homecare services or personalised care in the comfort of residents homes
15-bed frail care centre providing 24-hour frail care
Assisted living units based at the healthcare facility
And we boast extensive, state-of-the-art security for the ultimate peace of mind:
A 2.4m boundary wall with individual zoned electric fencing
Extensive network of CCTV cameras
24-hour active guarding
24-hour secure fingerprint access control
Panic alarm system in all homes linked to the security gatehouse, frail care centre and armed response
Plus a separate, secured contractors entrance during construction
All our 1- and 2-bedroom garden apartments 2-bedroom semi-detached units 2-bedroom freestanding units and 3-bedroom freestanding homes have been carefully designed with the environment in mind, and feature:
Passive climatic design
Natural building materials
Energy-saving fittings and equipment
Low-pitched tiled roofs
Low-maintenance finishes
Sophisticated upmarket kitchens with water efficient taps
Luxury bathrooms with water and energy efficient fittings
The homes are set in expansive landscaped parklands planted with indigenous trees and shrubs, while common areas feature walking trails with large ponds and extensive indigenous planting areas that attract abundant birdlife.
LEVY : R 24.04 PER M2
COMPULSORY MEAL LEVY : R 1 550 PER MONTH = 16 MEALS @ R 96.80 PER THREE COURSE MEAL
Property details
- Listing number T3685745
- Property type Townhouse
- Listing date 21 Apr 2022
- Floor size 190 m²
- Levies R 24
Property features
- Bedrooms 2
- Bathrooms 2
- En-suite 1
- Lounges 1
- Dining areas 1
- Garage parking 2
- Covered parking 2
- Pet friendly
- Access gate
- Built in cupboards
- Club house
- Fenced
- Gym
- Laundry
- Patio
- Pool
- Satellite
- Scenic view
- Security post
- Storage
- Study
- Wheel chair friendly
- Entrance hall
- Kitchen
- Garden
- Scullery
- Intercom
- Pantry
- Electric fencing
- Paving
- Guest toilet
- Built In braai
- Lapa