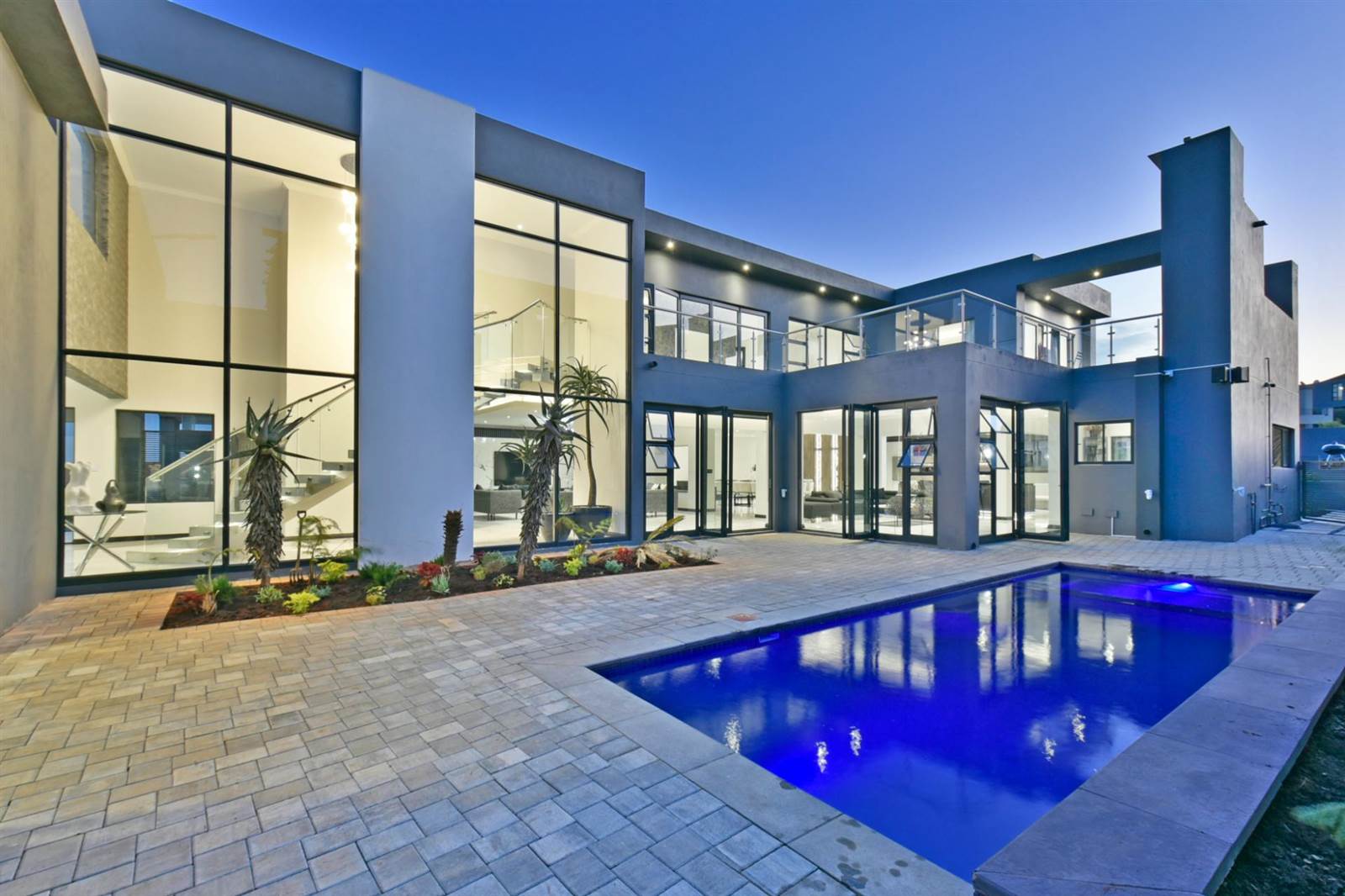


4 Bed House in Meyersdal Eco Estate
Luxurious union between modernisation and architecture, in a fantastic position in Meyersdal Eco estate.
Modernity was used in every design aspect of this sophisticated 4 bedroom mansion, with a staggering 1000 square metres under roof. The home offers a 5 car garage with a driveway that offers more than enough parking for an event.
From entering this beautiful home, you will be greeted with the 7m high ceilings and a floating staircase to bedazzle you.
Your living areas are an array of vast and open plan spaces consisting of formal lounge / 2 informal lounges accompanied by a pyjama Lounge on the third level.
The open plan living room, dining room and kitchen extenuates, the imported Italian flooring which is placed throughout the entire house. A state of the art kitchen designed and fabricated by award winning Nuuma kitchens places this house in a league of its own.
By walking your way up the second staircase, you will be surprised to find a complete home gym with views overlooking the entire meyersdal. The gym is equipped with professional gym equipment.
There are 3 bedrooms on the third level of the home all of them en-suite with walk in wardrobes. Each room has a balcony from where you will be able to see the most picturesque views with wildlife at your doorstep.
Additional Features including, solar power system, home automation system and 2 staff quarters
Get in touch to arrange a private & exclusive viewing of this magnificent house on the greenbelt of Meyersdal Eco Estate.
Wonderful area
Great investment
Fantastic opportunity
Property details
- Listing number T3998767
- Property type House
- Listing date 11 Jan 2023
- Floor size 1 000 m²
Property features
- Bedrooms 4
- Bathrooms 4
- Garage parking 5