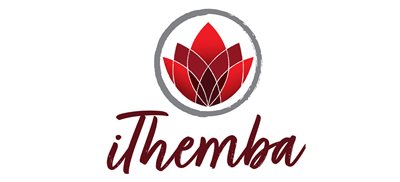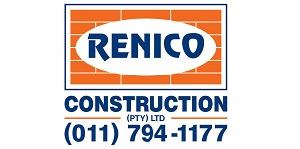Property For Sale in Albertsdal
1-20 of 135 results
1-20 of 135 results
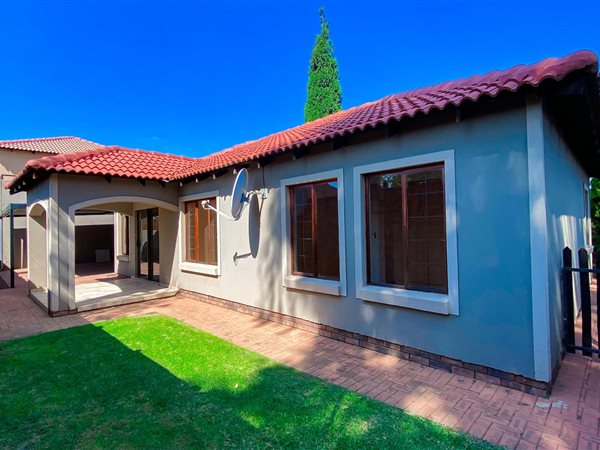
R 1 390 000
3 Bed ClusterMeyersig Lifestyle Estate
HD Media
Meyersig Lifestyle Estate
3
2
4
365 m²
Don''t let this one slip through your fingers
welcome to this beautiful 3 bedroom, 2 bathroom cluster in the secure estate with a ...
Maria Maserame Lebelo
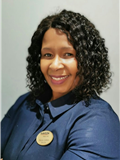

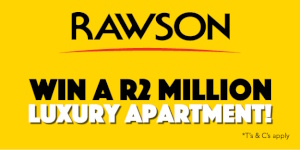
Promoted
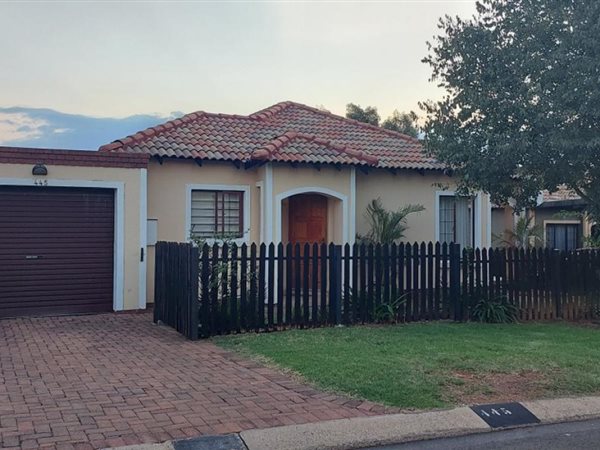
R 1 450 000
3 Bed HouseMeyersig Lifestyle Estate
3
2
2
453 m²
Secure living
experience the lifestyle by living at meyersig lifestyle estate, where space meets security. This stunning simplex ...
Marius van Tonder



Promoted
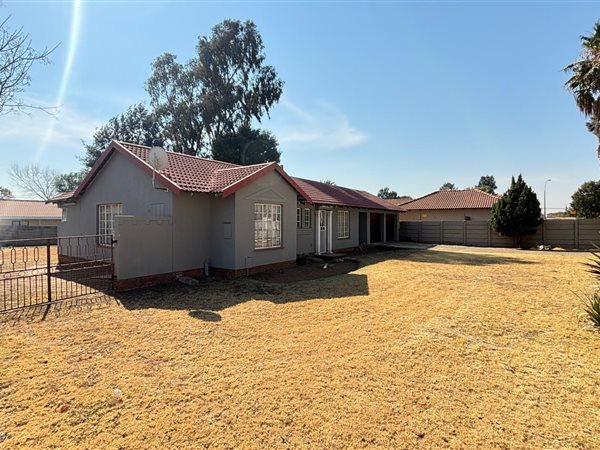
R 1 320 000
3 Bed HouseAlbertsdal
3
2
6
950 m²
Room to grow, space to thrive
don''t miss out on this great opportunity to own this beautiful home situated in albertsdal.
this home ...
Maria Maserame Lebelo



Promoted
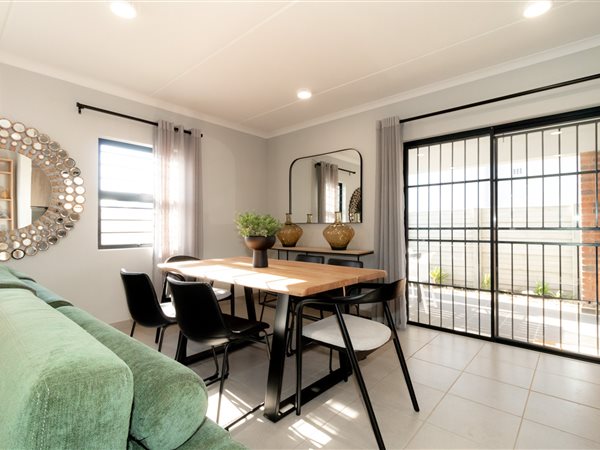
R 1 495 100
4 Bed HouseAlbertsdal
4
2.5
2
212 m²
Live the life you deserve at milano estate enquire now!
looking for a home that combines luxury, security, and style? Milano estate ...
Thokozani Msibi



Promoted
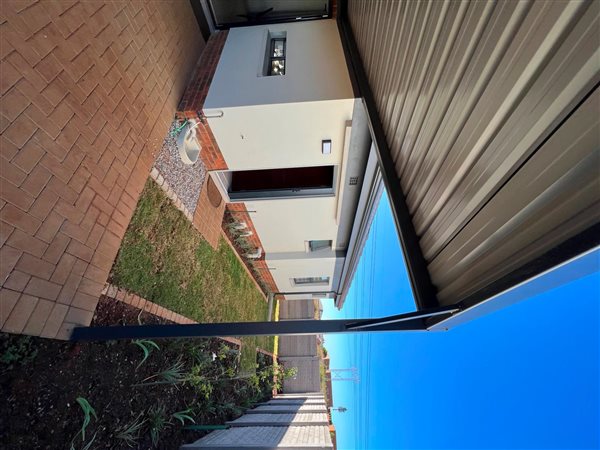
R 1 268 863
3 Bed HouseAlbertsdal
3
2
2
200 m²
Invest in the future of your family with our thoughtfully designed 3-bedroom homes, starting from just r1 million. Embrace a lifestyle ...
Thato Maseng
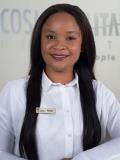


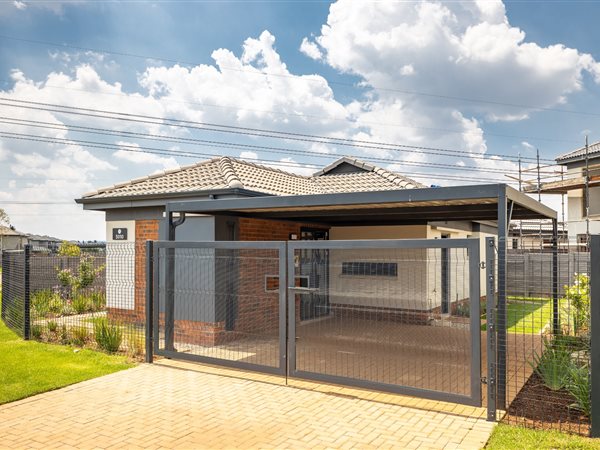
R 1 269 463
3 Bed HouseAlbertsdal
3
2
2
200 m²
Leopards rest was established in 2015, has already sold out four incredible phases, totaling 2000 full-title houses. We take pride in ...
Thato Maseng



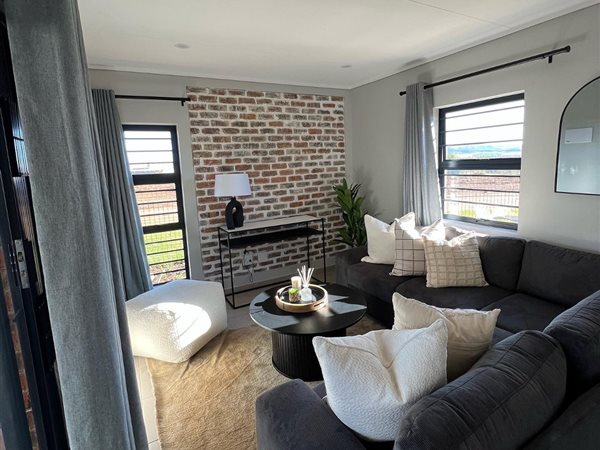
R 1 269 463
3 Bed HouseAlbertsdal
3
2
2
200 m²
Invest in the future of your family with our thoughtfully designed 3-bedroom homes, starting from just r1 million. Embrace a lifestyle ...
Thato Maseng



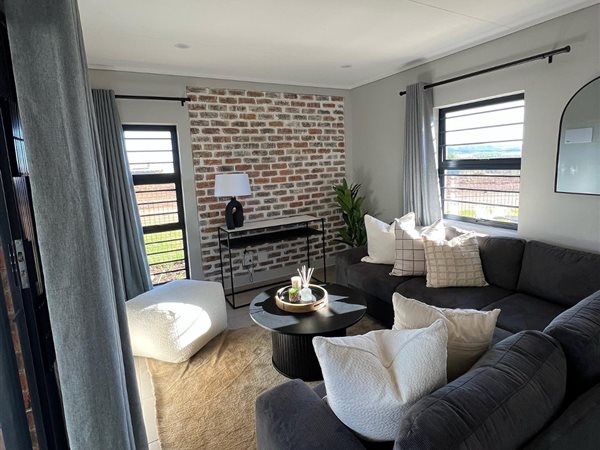
R 1 269 463
3 Bed HouseAlbertsdal
3
2
2
200 m²
Invest in the future of your family with our thoughtfully designed 3-bedroom homes, starting from just r1 million. Embrace a lifestyle ...
Thato Maseng



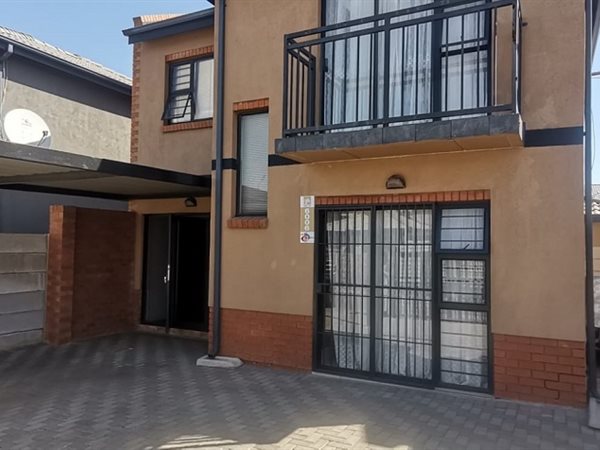
R 1 290 000
3 Bed HouseAlbertsdal
3
2
1
150 m²
Step inside this delightful home to discover a spacious modern open-plan layout that seamlessly connects the spacious lounge, dining ...
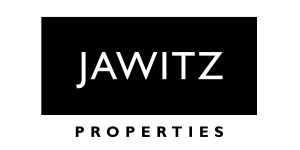
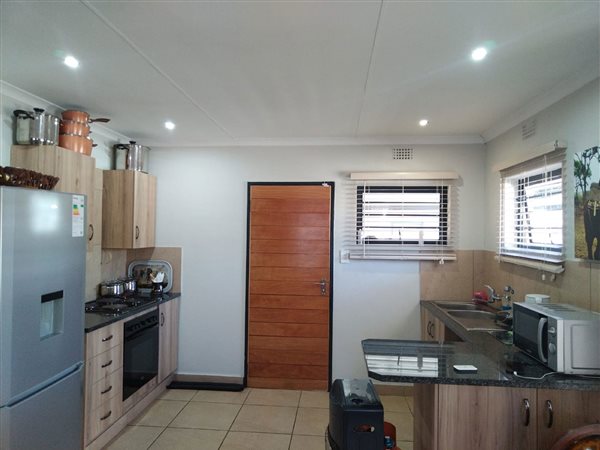
R 1 295 000
3 Bed HouseAlbertsdal
3
2
2
226 m²
Welcome to security estate living with 2nd dwelling.. This impeccable property offers 3 beautifully tiled bedrooms and 2 modern ...
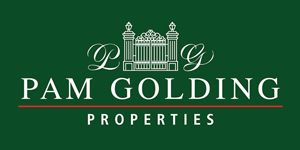
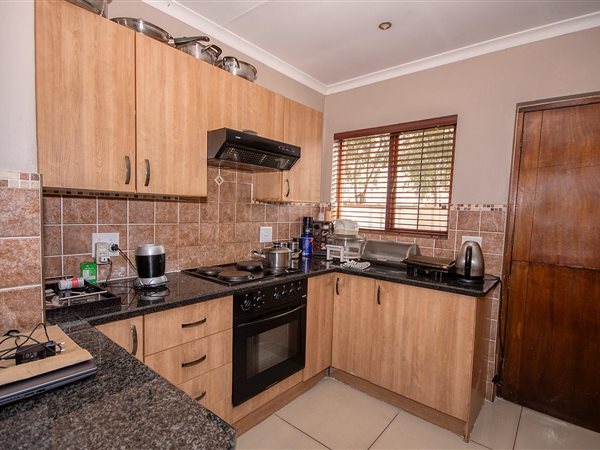
R 1 299 000
3 Bed HouseMeyersig Lifestyle Estate
3
2
2
546 m²
**charming family home with spacious yard and modern amenities**
welcome to this delightful family home that offers a blend of ...
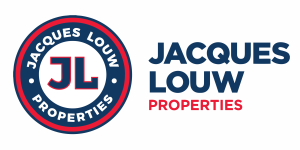
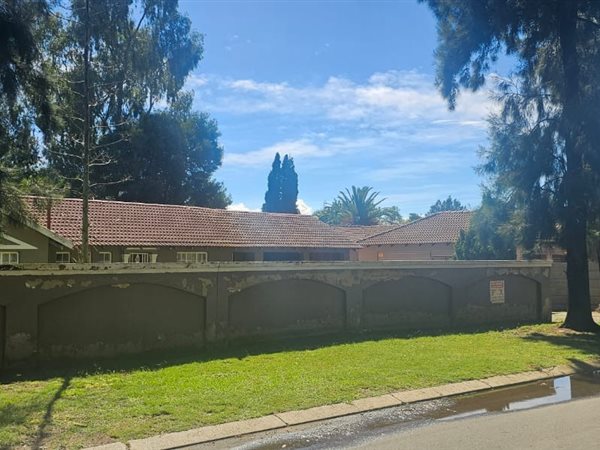
R 1 320 000
3 Bed HouseAlbertsdal
3
2
7
950 m²
Property overview:
this charming 3-bedroom, 2-bathroom home, situated on a generous lot, presents a unique opportunity for renovators ...
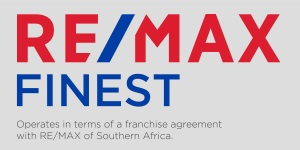
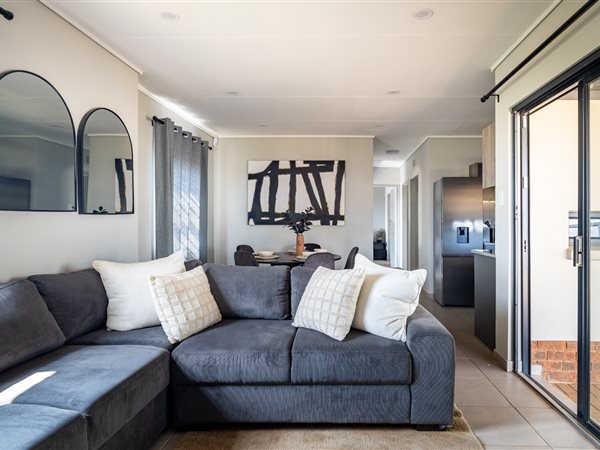
R 1 329 463
3 Bed HouseAlbertsdal
3
2
2
200 m²
This stunning full-title 3-bedroom, 2-bathroom home in the vibrant leopards rest lifestyle estate, conveniently situated just in ...
Thato Maseng



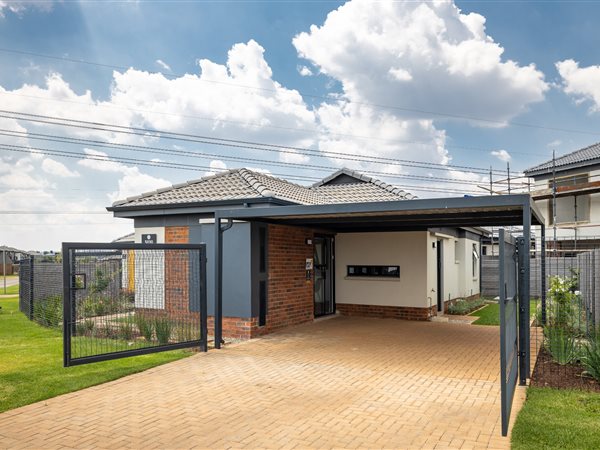
R 1 329 463
3 Bed HouseAlbertsdal
3
2
2
200 m²
Embrace a life of comfort and full-title home in leopards rest lifestyle estate, located just in alberton. This delightful 3-bedroom, ...
Thato Maseng



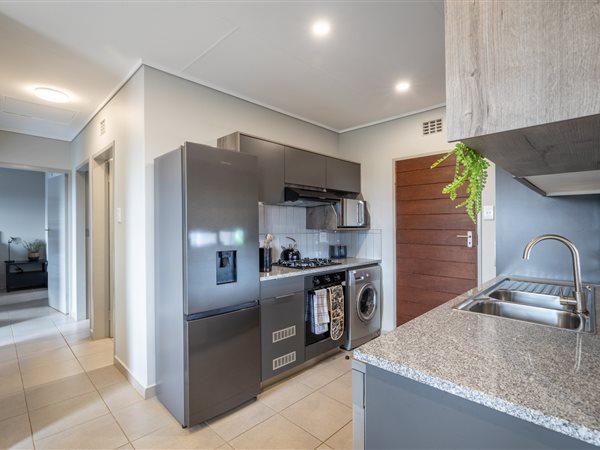
R 1 329 463
3 Bed HouseAlbertsdal
3
2
2
200 m²
Imagine waking up every morning to the sweet songs of birds and the warmth of the african sun. Welcome to leopards rest lifestyle ...
Thato Maseng



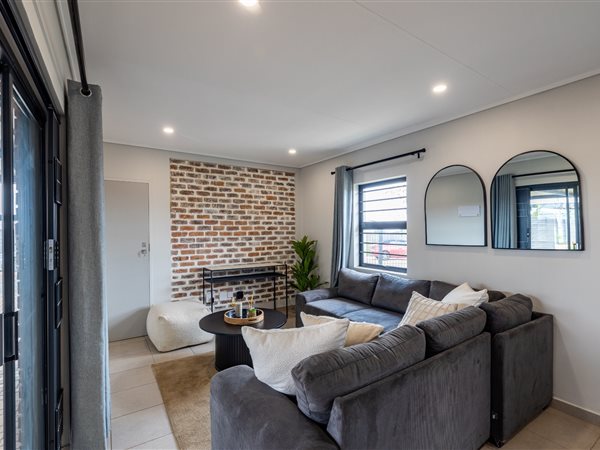
R 1 329 463
3 Bed HouseAlbertsdal
3
2
2
200 m²
Elevate your lifestyle at leopards rest lifestyle estate
experience the ultimate in luxury living at leopards rest lifestyle estate, ...
Thato Maseng



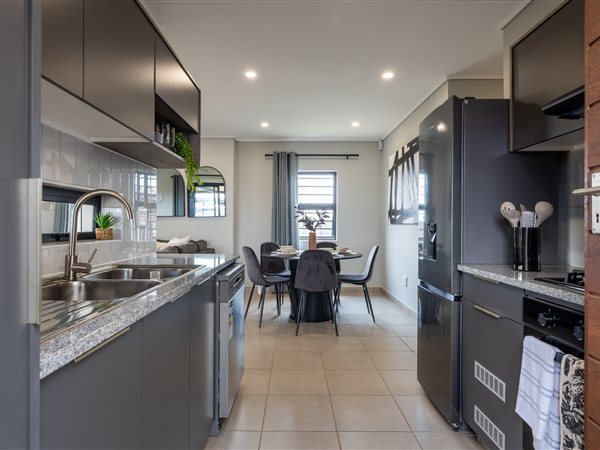
R 1 329 463
3 Bed HouseAlbertsdal
3
2
2
200 m²
Are you looking for a comfortable and convenient living experience? Look no further! Our estate offers 24-hour security, giving you ...
Thato Maseng



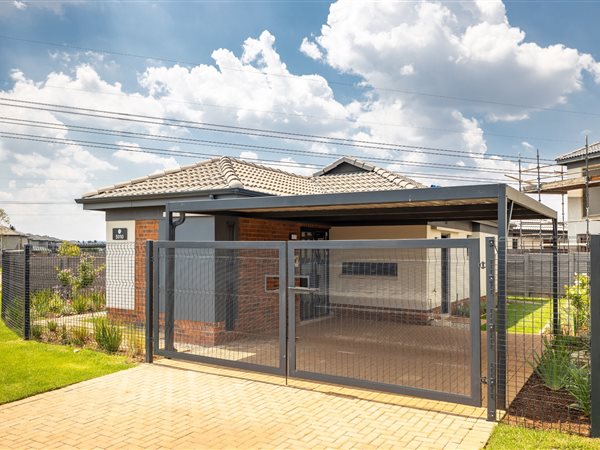
R 1 329 463
3 Bed HouseAlbertsdal
3
2
2
200 m²
Experience the ultimate in luxury living at our prestigious estate, where safety and security are top priority. Our estate is ...
Thato Maseng



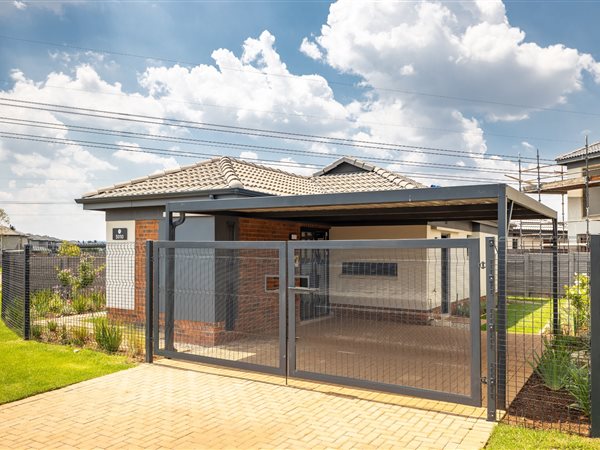
R 1 329 463
3 Bed HouseAlbertsdal
3
2
2
200 m²
Our 3-bedroom houses boast 2 bathrooms, offering ample space for your family to grow and thrive. Each home is designed with luxury and ...
Thato Maseng



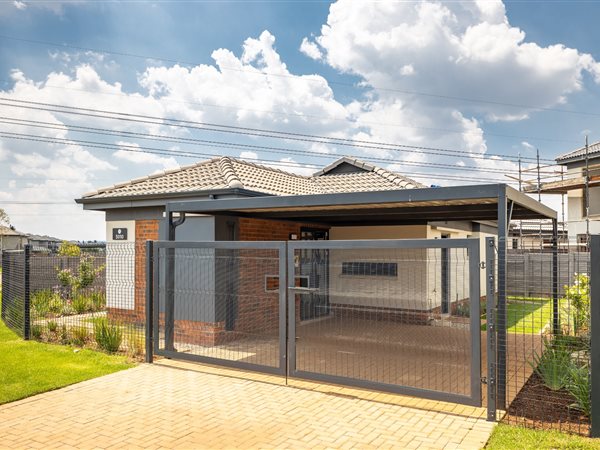
R 1 329 463
3 Bed HouseAlbertsdal
3
2
2
200 m²
The final phase of this beautiful development is now available for sale, and it''s not to be missed.
Features:
3 spacious bedrooms, ...
Thato Maseng




Get instant property alerts
Be the first to see new properties for sale in the Albertsdal area.
Get instant property alerts
Be the first to see new properties for sale in the Albertsdal area.Alberton Property News

Marais Viljoen High School – You Can be the Next Great Legend
Located in Alberton, Marais Viljoen High School is an Afrikaans-medium school of excellence. The school strives to provide the highest standard of academic tutelage and guidance. The school’s academic success is conveyed to its ...Hoërskool Dinamika
Hoërskool Dinamika is geleë in Alberton aan die suidooste van Johannesburg. Die skool is sentraal geleë tussen winkelsentrums, ander besighede en die snelweë.Die skool beskik oor pragtigeskoolgronde,uitgebreide sportgronde, ...Suidheuwels Primary School
Conveniently and centrally located in the Southern Suburbs of Johannesburg in South Hills.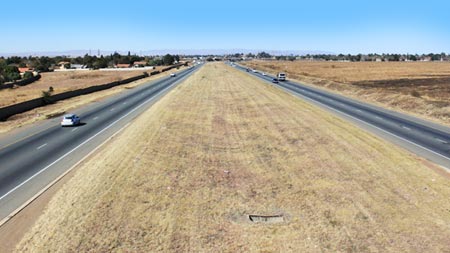
Featured Neighbourhood
Alberton
As the typical "bedroom community", this neighbourhood has a peaceful, residential character. The larger cities and suburbs surrounding Alberton are easily accessible via the highways, either for commuting or entertainment purposes. Houses and building in this area are very well built and spacious. ...
Learn more about Alberton
Switch to
Main Suburbs of Alberton

