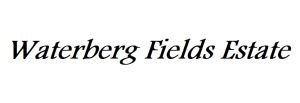Property For Sale in The Reeds
1-20 of 54 results
1-20 of 54 results

R 2 395 000
3 Bed HouseThe Reeds
HD Media
The Reeds
3
1
2
1 000 m²
Enter this spacious family home through a large entrance hall and experience space and lots of natural light.
to your right you will ...
Sonja Tredoux



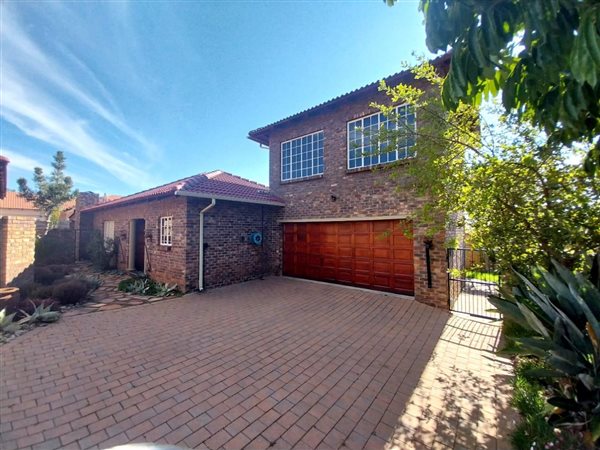
R 2 000 000
4 Bed HouseThe Reeds
4
2.5
2
463 m²
**3 bedroom home with additional cottage in secure estate**
welcome to this exquisite property nestled in the secure estate area of ...
Silvester Seretlo



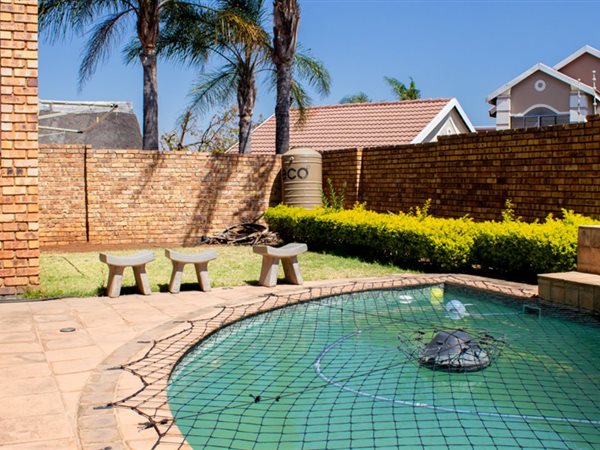
R 2 040 000
4 Bed HouseThe Reeds
4
2.5
2
1 238 m²
Well maintained 4 bedroom home in secure estate.
this charming 4-bedroom, 2.5-bathroom Home is situated within a serene complex. As ...
Rosa Savage



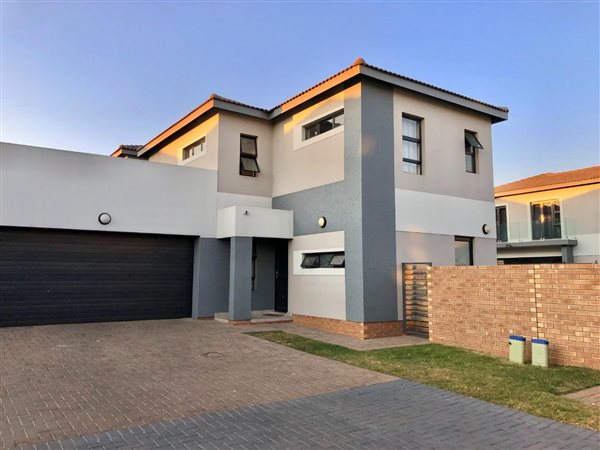
R 2 190 000
3 Bed TownhouseThe Reeds
3
2.5
2
284 m²
3 bedroom house for sale in rua vista
discover serenity and modern comfort in this charming 3-bedroom, 2.5-bathroom House nestled ...
Adriaan Swart



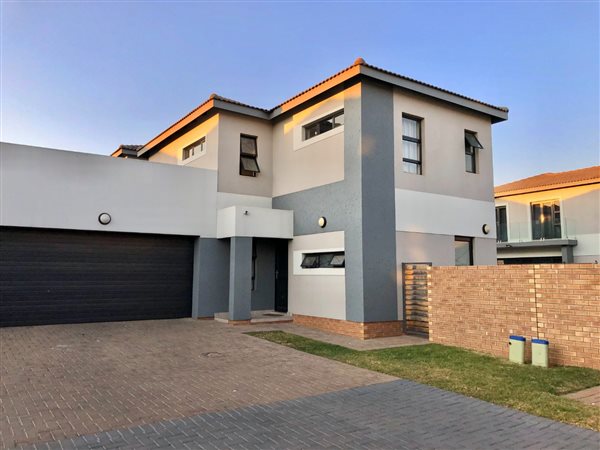
R 2 190 000
3 Bed HouseThe Reeds
3
2.5
2
284 m²
3 bedroom house in thatchfield for sale
discover serenity and modern comfort in this charming 3-bedroom, 2.5-bathroom House nestled ...
Duane Shaw



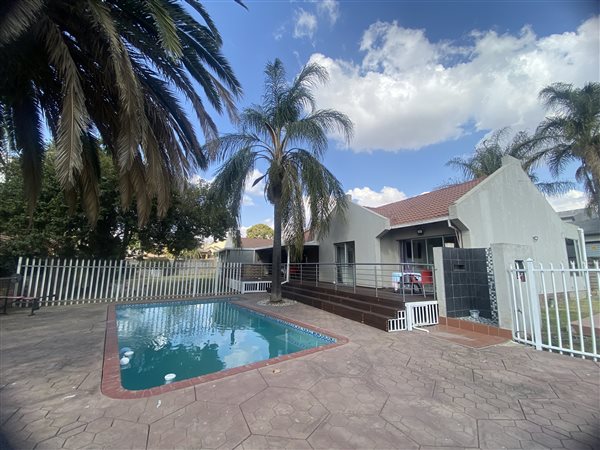
R 2 200 000
3 Bed HouseThe Reeds
3
2
1
1 000 m²
Character and charm with modern style
if you like individuality...here It is, this home of space and comfort is situated in the ...
Tyrron Ramasodi



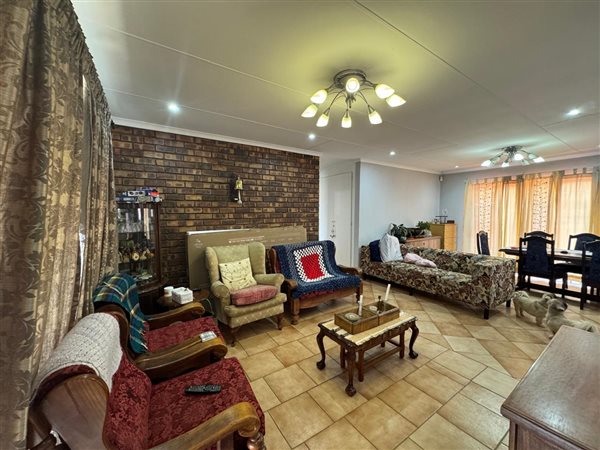
R 2 250 000
5 Bed HouseThe Reeds
5
3
1 001 m²
Charming 5-bedroom home in the reeds.
discover the perfect blend of space, relaxation, and convenience in this peaceful ...
Cindy Crous



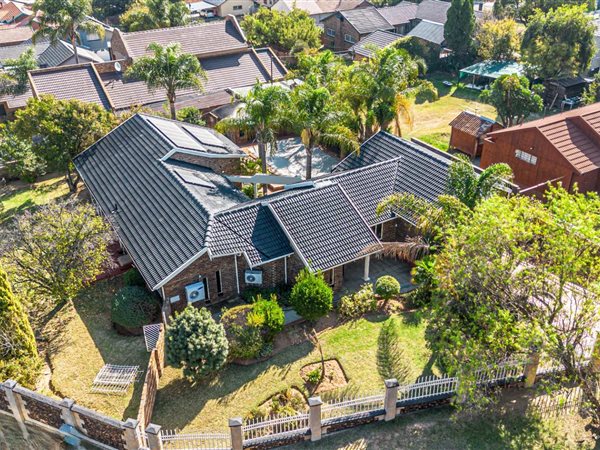
R 2 299 000
4 Bed HouseThe Reeds
4
2
2
1 073 m²
Exquisite 4-bedroom home with extra rooms, solar backup and pool in the reeds
exclusively marketed - indulge in this meticulously ...
Kevin Nel



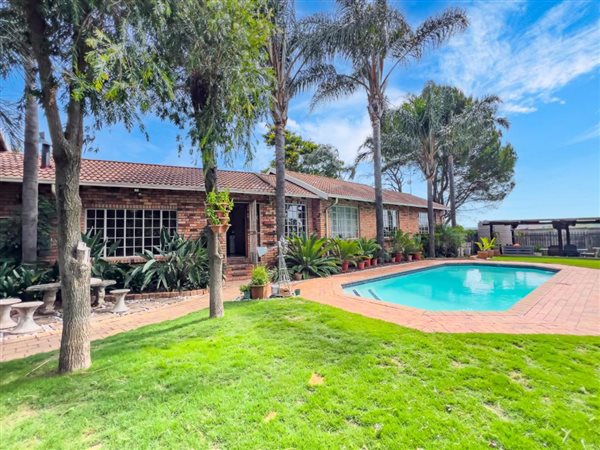
R 2 395 000
3 Bed HouseThe Reeds
3
1.5
2
1 118 m²
Welcome to your dream home in the heart of the reeds!
strategically located close to hospitals. Medical centres, schools, shopping ...
Chris Fourie



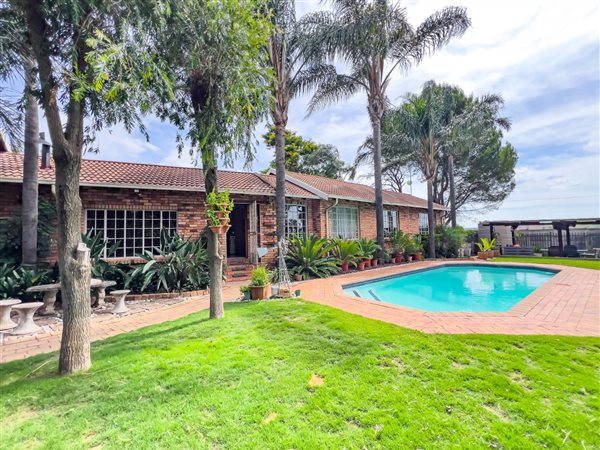
R 2 395 000
3 Bed SimplexThe Reeds
3
2
1
1 120 m²
Cousy property charming 3-bedroom home with 1-bedroom flatlet!!!!
Discover the perfect blend of comfort, space, and privacy in this ...
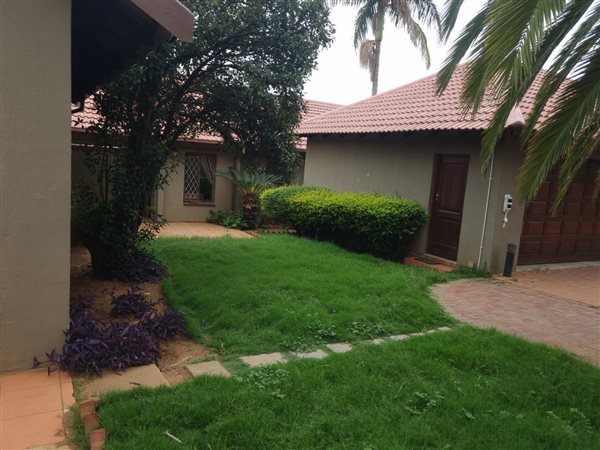
R 2 495 000
5 Bed HouseThe Reeds
5
4
3
1 011 m²
Spacious 5 bedroom house for sale in the reeds
re/max blue chip realty presents:
a beautiful family home with 5 bedrooms, 4 bathrooms ...

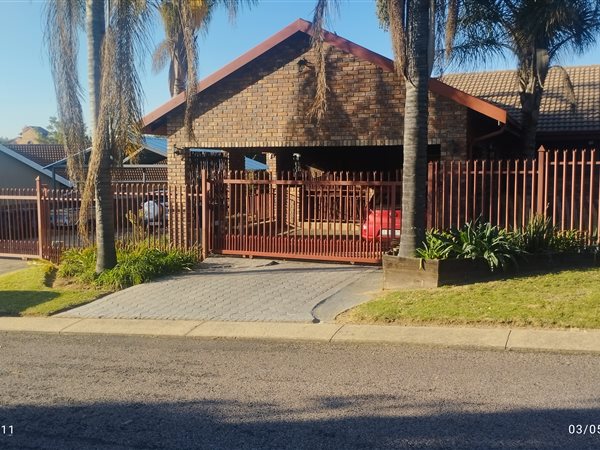
R 2 295 000
6 Bed HouseThe Reeds
6
3
2
1 000 m²
This magnificent property is a gem, its two houses in one, it boasts two living area, two massive kitchens. A flatlet with two large ...
Daniel Asibey



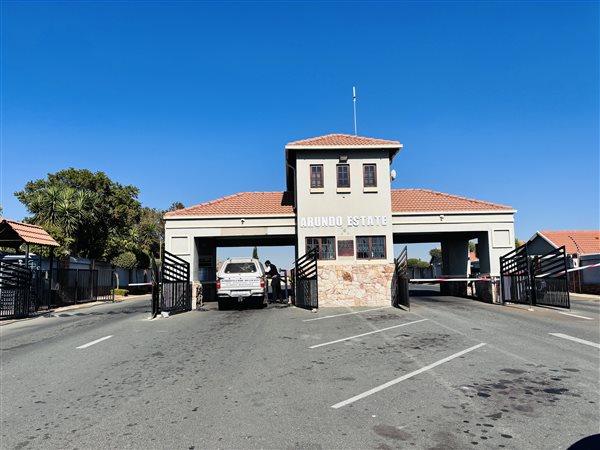
R 2 350 000
4 Bed HouseArundo Estate
4
3
1
850 m²
This charming four-bedroom house is situated in arundo estate. Nestled in a tranquil neighbourhood, this residence offers both ...
Christina Mamadi



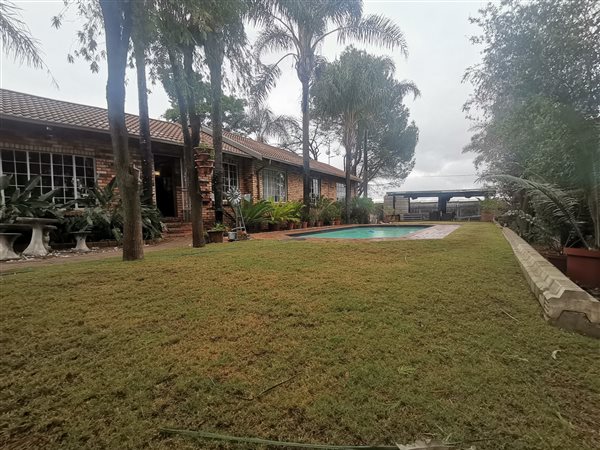
R 2 394 999
4 Bed HouseThe Reeds
4
2.5
2
1 118 m²
Situated in the heart of the reeds with an excellent demographics, this well maintained home is to die for.
Comes with a main house of ...

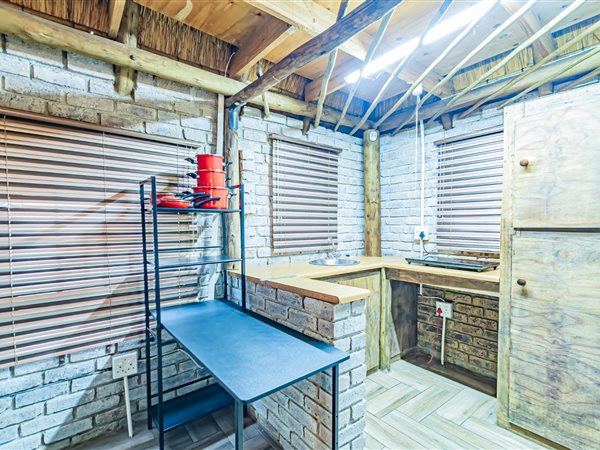
R 2 000 000
4 Bed HouseThe Reeds
4
3
8
1 000 m²
Spacious 3 bedroom with built in cupboards.
main bedroom with en-suite bathroom.
2 bedrooms share another bathroom
4 spacious living ...
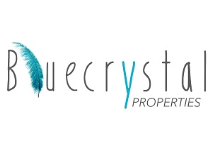
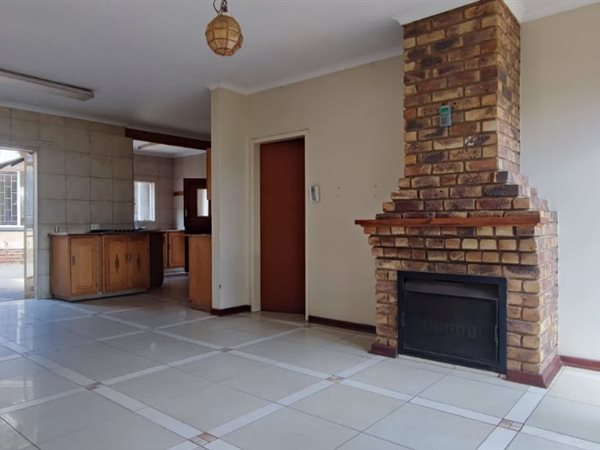
R 2 000 000
6 Bed HouseThe Reeds
6
2.5
4
1 031 m²
Although the property needs significant tlc, it presents an exciting opportunity for renovation, with great bones and a fantastic ...
Jay-Jay Muhondo



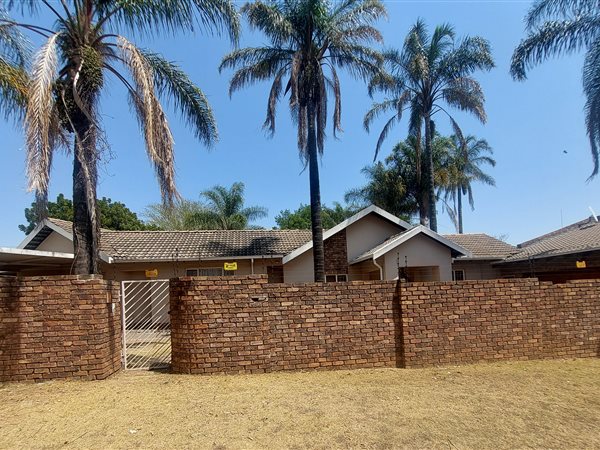
R 2 000 000
6 Bed HouseThe Reeds
6
2
4
1 031 m²
Large family home with so much to offer like swimming pool, study room, 2 bed flatlet and wendy
this expansive property offers a ...
Absa HelpUSell

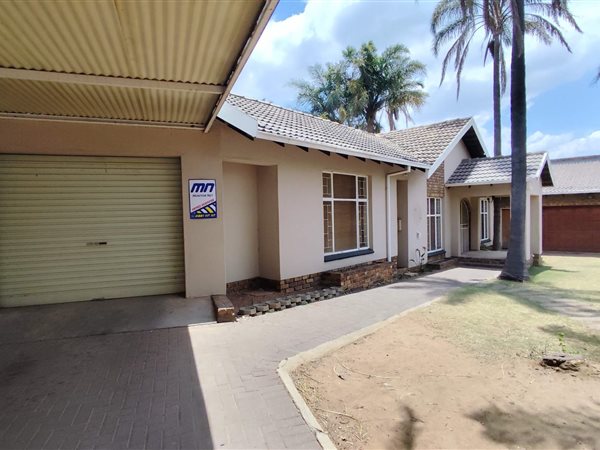
R 2 000 000
6 Bed HouseThe Reeds
6
3
4
1 031 m²
Welcome to your dream family home in the sought-after suburb of the reeds, centurion. This spacious property offers a total of six ...
Eve Matsapola



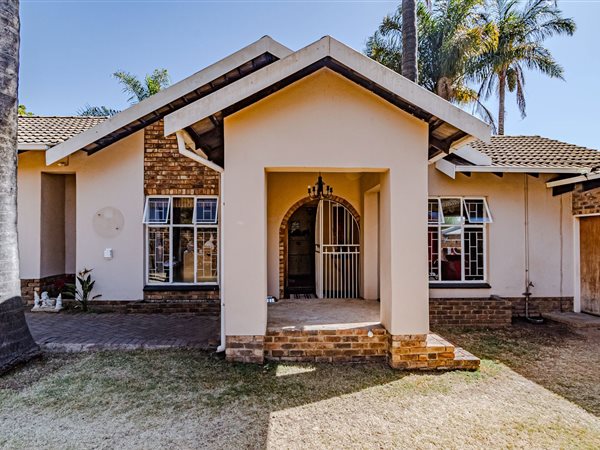
R 2 000 000
4 Bed HouseThe Reeds
4
2
2
1 031 m²
Inviting family abode in the reeds, centurion, an oasis waiting to welcome you.. Bank assisted sale
welcome to the perfect embodiment ...
Absa HelpUSell

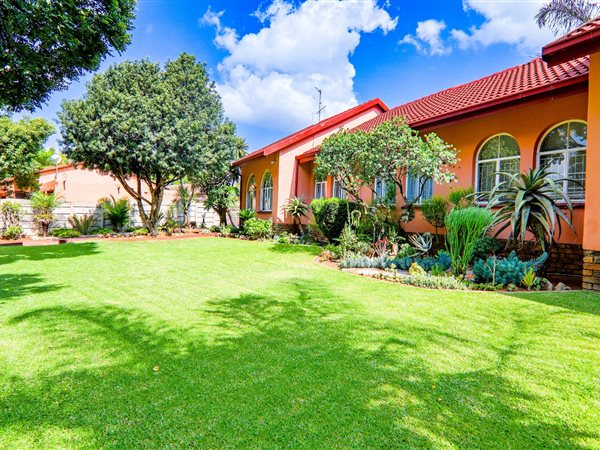
R 2 000 000
5 Bed HouseThe Reeds
5
3
2
1 040 m²
An all-over impressive property. Well maintained and move-in ready. Large flatlet plus a home office. Loads of parking. Amazing garden ...

Get instant property alerts
Be the first to see new properties for sale in the The Reeds area.Nearby Suburbs
- Rooihuiskraal North
- Blue Valley Golf Estate
- Kosmosdal
- Laezonia
- The Reeds
- Wierda Glen
- Eldoraigne
- Wierda Park
- Brooklands
- Hennops River
- Knopjeslaagte
- Clubview
- Heuwelsig Estate
- Monavoni
- Amberfield
- Valleyview Estate
- Laudium
- Copperleaf
- Heuweloord
- Olievenhoutbos
- Glen Lauriston
- Celtisdal
- Thatchfield
- Hennopspark
- Bronberrick
- Raslouw
- Zwartkop Golf Estate
- Valhalla
- Eldoglen
- Gerhardsville
- Raslouw Glen
- Rooihuiskraal
- Mnandi AH
- Erasmia

Get instant property alerts
Be the first to see new properties for sale in the The Reeds area.Centurion West Property News


A guide to property in Eldoraigne
Local property experts talk about the property market in Eldoraigne, Centurion West.
Estate agent commentary on Wierdapark
Find out what attracts buyers to this established, centrally located suburb of Centurion West.
All about the neighbourhood of Eldoraigne
Find out about life and property in the relaxed suburb of Eldoraigne, in Centurion West.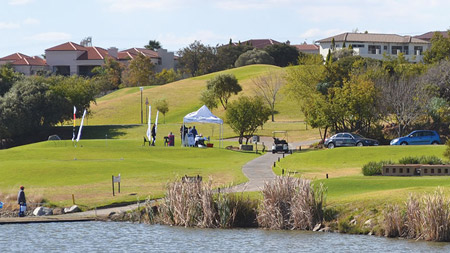
Featured Neighbourhood
Centurion West
With many estates dotted around the area, the gated village lifestyle is a popular choice. A sense of community and family abounds, and everyone seems to know each other at the local hang-outs. Situated near the N1 highway between Johannesburg and Pretoria, Centurion West offers a country living ...
Learn more about Centurion West
Switch to
Main Suburbs of Centurion West
- Amberfield
- Blue Valley Golf Estate
- Bronberrick
- Brooklands
- Celtisdal
- Clubview
- Copperleaf
- Eldoglen
- Eldoraigne
- Erasmia
- Gerhardsville
- Glen Lauriston
- Hennops River
- Hennopspark
- Heuweloord
- Heuwelsig Estate
- Knopjeslaagte
- Kosmosdal
- Laezonia
- Laudium
- Mnandi AH
- Monavoni
- Olievenhoutbos
- Raslouw
- Raslouw Glen
- Rooihuiskraal
- Rooihuiskraal North
- Thatchfield
- The Reeds
- Valhalla
- Valleyview Estate
- Wierda Glen
- Wierda Park
- Zwartkop Golf Estate
Smaller Suburbs
- Amberfield Crest
- Amberfield Heights
- Amberfield Manor
- Amberfield Valley
- Arundo Estate
- Brooklands Lifestyle Estate
- Claudius
- Copperleaf Golf and Country Estate
- Deltoidia
- Doornrandje
- Eldo Glen
- Eldo Lakes Estate
- Eldo Manor Estate
- Eldo Meadows
- Eldo Park
- Eldo Ridge Estate
- Eldo View
- Eldo Village Estate
- Emaphopheni
- Flora Park
- Gardner Ross Golf Estate
- Gateway Industrial Park
- Generaal Kempheuwel
- Gerardsville AH
- Highway Industrial Park
- Mchenguville
- Monavoni AH
- Monrick AH
- Mpho
- Olievenhoutbosch
- Peachtree Estate
- Phumolong
- Raslouw AH
- Raslouw Gardens
- Raslouw Manor
- Rua Vista
- Sand Stone
- Saulsville
- Silver Stone Country Estate
- Silver Wood Estate
- Stone Ridge Estate
- Summerfield Estate
- Sunderland Ridge
- Tamara Park
- Thaba Tshwane
- Thatch Hill Estate
- Thatchfield Close Estate
- Timsrand AH
- Villa Rosa
- Vlakplaats
- Wierda Crest Estate
- Wierda Park Ext 1
- Wierda Park Ext 2
- Wierdaglen Estate

