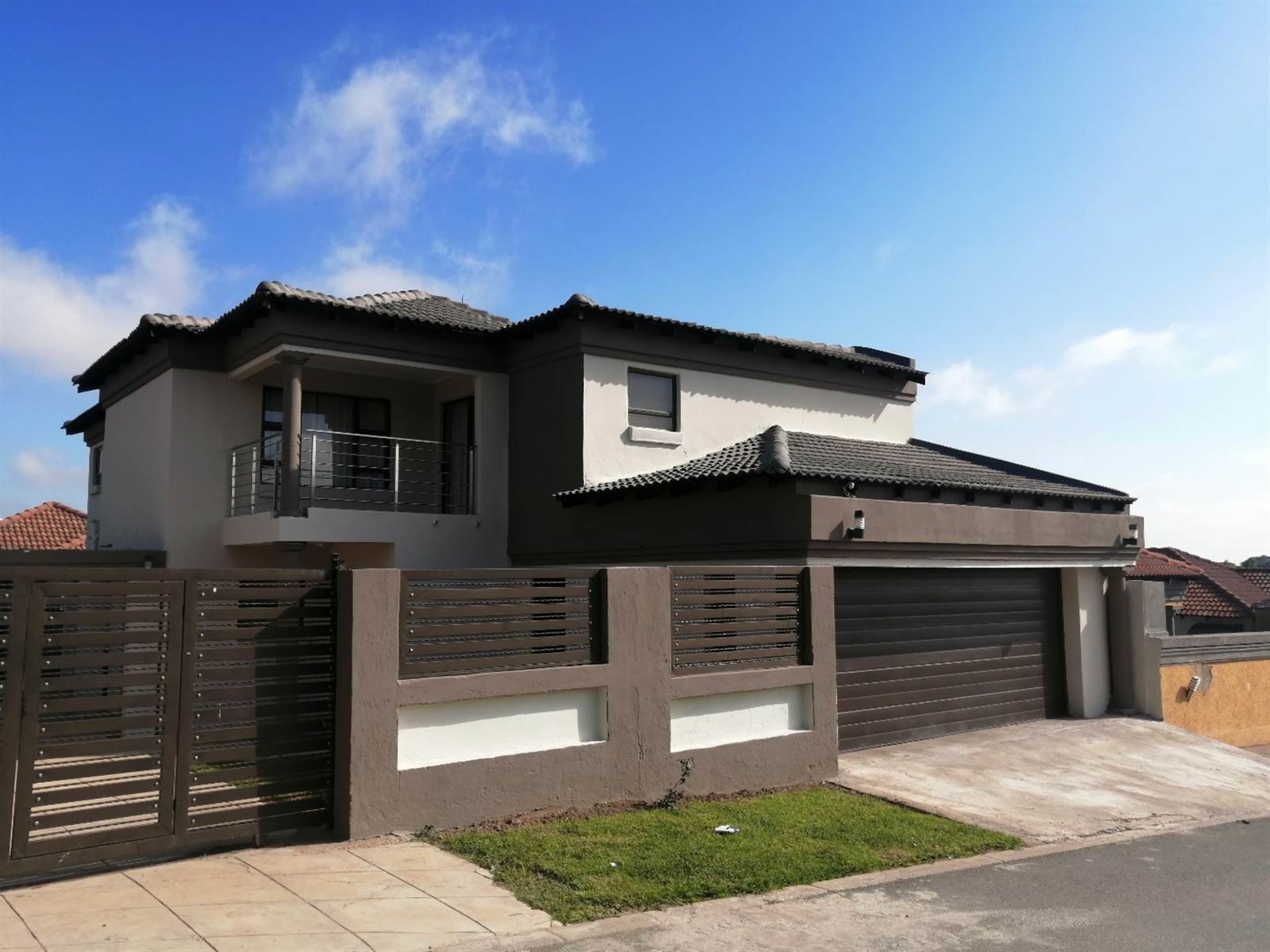


5 Bed House in Olievenhoutbosch
4 Bedroom House with 1 Bedroom Flatlet
This is a property to see in Olievenhoutbos. The property is walled with a security gate. There is a double garage with a covered parking at the back. There is a large braai area (roof to be completed).
On the ground floor there is a large lounge with a fireplace connected to the kitchen. The kitchen has cupboards with granite tops, an eye-level oven with glass hob, space for a double door fridge, and outlets for washing machine and dishwasher.
Also on the ground floor is the 4th bedroom with walk-in cupboard and en-suite full board bathroom.
Up the stairs you walk into a large spacious family/entertainment room, and you will find bedrooms 2 and 3, both with walk-in cupboards and serviced by a bathroom with bath, toilet and basin.
The main bedroom has a walk-in cupboard with an en-suite full board bathroom with spa bath.
The floors of the rooms are laminated wood, with the rest of the floors tiled.
At the back you will find a flatlet with kitchen with stove and cupboards, a living area, a bedroom and bathroom with bath, toilet and basin.
The property is close to the n14 highway and other main routes, close to good schools and medical facilities and close to large shopping malls.
Property details
- Listing number T4563582
- Property type House
- Listing date 18 Mar 2024
- Land size 304 m²
- Rates and taxes R 1 500
Property features
- Bedrooms 5
- Bathrooms 4
- En-suite 3
- Lounges 2
- Garage parking 2
- Open parking 2
- Flatlets
- Pet friendly
- Access gate
- Kitchen
- Garden
- Family TV room
- Paving
- Fireplace
- Built In braai