Property For Sale in Hennopspark
1-8 of 8 results
1-8 of 8 results
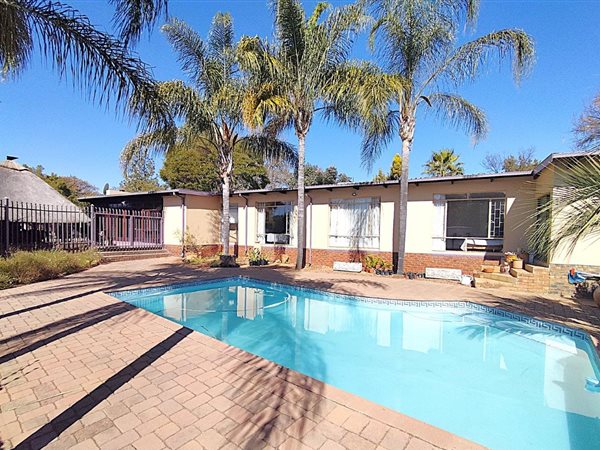
R 2 680 000
5 Bed HouseHennopspark
5
2
5
1 642 m²
5-bedroom family home for sale in hennopspark.
this amazing 5-bedroom house with all the requirements of a real family home on a ...
George Pretorius
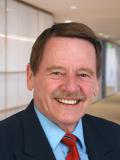

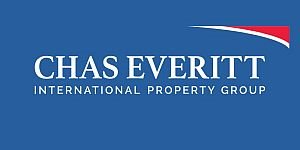
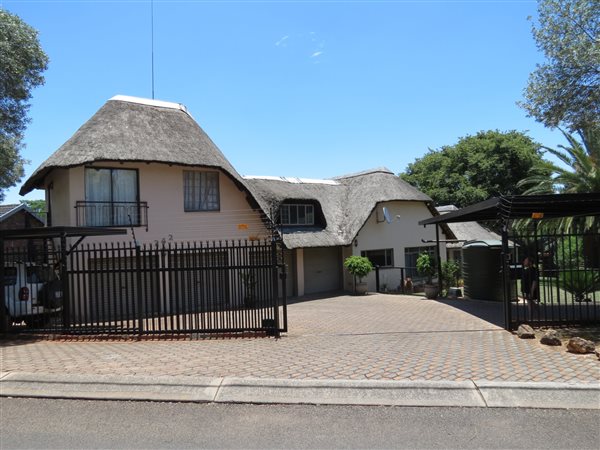
R 2 799 000
5 Bed HouseHennopspark
5
3
7
1 583 m²
Spacious 5 bedroom family home with flat.
this solid built family home was renovated to perfection five years ago and offers modern ...
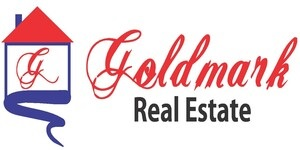
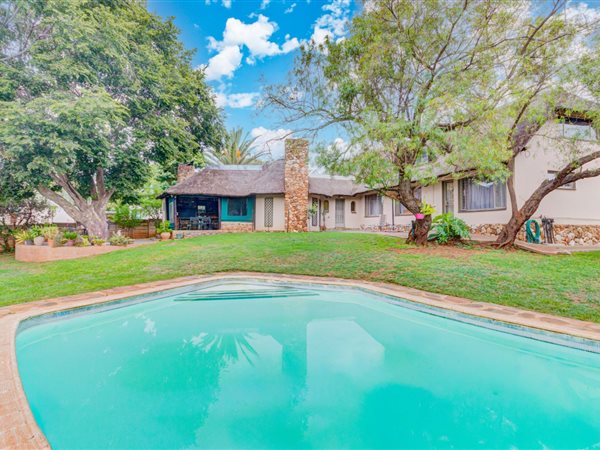
R 2 799 000
5 Bed HouseHennopspark
5
3
8
1 583 m²
Situated in the highly sought-after hennopspark area in centurion, this stunning family home combines spacious living with modern ...
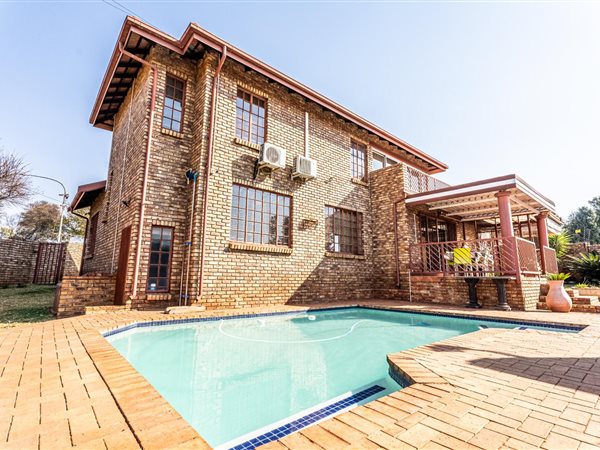
R 2 599 000
4 Bed HouseHennopspark
4
2
4
799 m²
Low maintenance and spacious four bedroom family home with study in popular hennopspark
this face brick low maintenance freestanding ...
Rensia Keeley
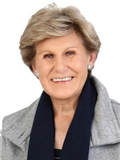

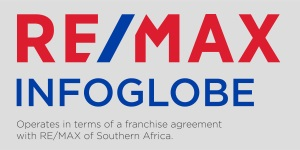
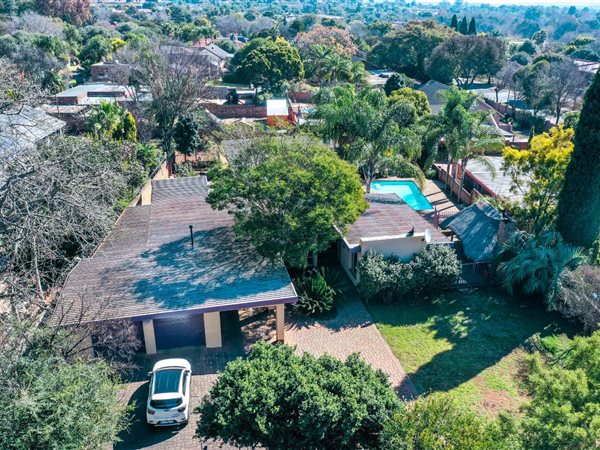
R 2 680 000
5 Bed HouseHennopspark
5
4
4
1 642 m²
Old goldie family home
ultimate location
this charming family home is perfectly situated within walking distance to both hennopspark ...
Francois Chapman
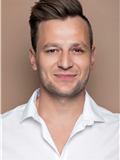


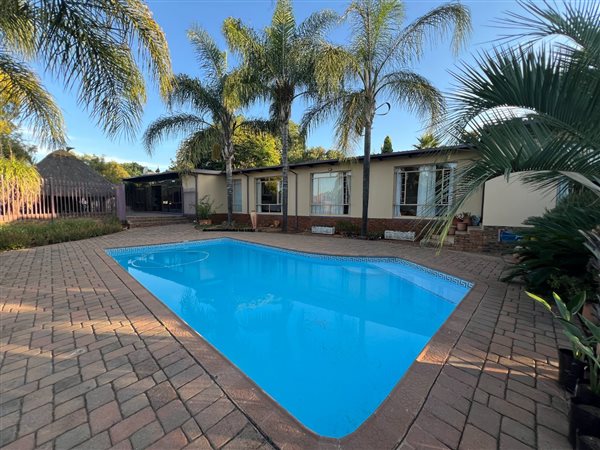
R 2 680 000
5 Bed HouseHennopspark
5
2
4
1 642 m²
Ultimate location, walking distance to hennopspark- and zwartkop schools. Family paradise with space and entertainment areas par ...
Irma Stark
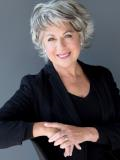

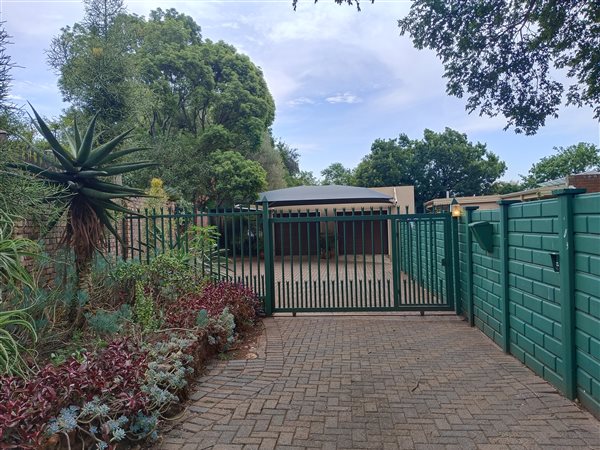
R 2 290 000
4 Bed HouseHennopspark
4
2
4
1 487 m²
Viewings strictly by appointment during the weekend - thank you for your co-operation.
4 bedroom house for sale in ...
Annie Gagiano
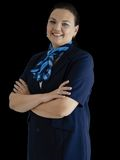

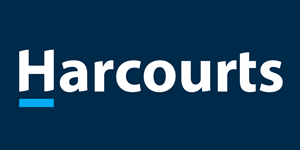
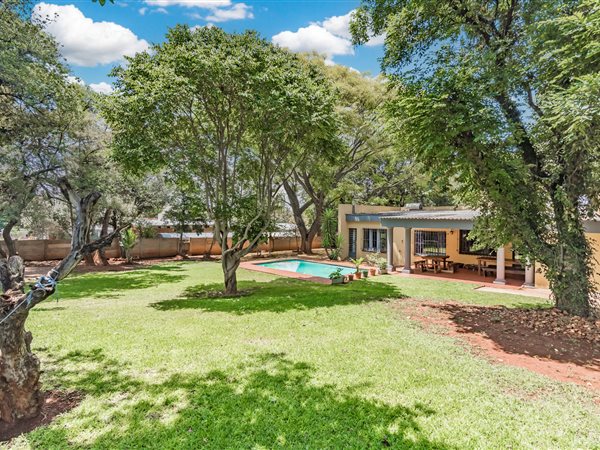
R 2 350 000
3 Bed HouseHennopspark
3
2
1 500 m²
- viewings by appointment -
large family home with a spacious 1 bedroom flatlet for sale in hennopspark
- brand new laminating ...
Annie Gagiano




Get instant property alerts
Be the first to see new properties for sale in the Hennopspark area.Nearby Suburbs
- Rooihuiskraal North
- Blue Valley Golf Estate
- Kosmosdal
- Laezonia
- The Reeds
- Wierda Glen
- Eldoraigne
- Wierda Park
- Brooklands
- Hennops River
- Knopjeslaagte
- Clubview
- Heuwelsig Estate
- Monavoni
- Amberfield
- Valleyview Estate
- Laudium
- Copperleaf
- Heuweloord
- Olievenhoutbos
- Glen Lauriston
- Celtisdal
- Thatchfield
- Hennopspark
- Bronberrick
- Raslouw
- Zwartkop Golf Estate
- Valhalla
- Eldoglen
- Gerhardsville
- Raslouw Glen
- Rooihuiskraal
- Mnandi AH
- Erasmia

Get instant property alerts
Be the first to see new properties for sale in the Hennopspark area.Centurion West Property News


A guide to property in Eldoraigne
Local property experts talk about the property market in Eldoraigne, Centurion West.
Estate agent commentary on Wierdapark
Find out what attracts buyers to this established, centrally located suburb of Centurion West.
All about the neighbourhood of Eldoraigne
Find out about life and property in the relaxed suburb of Eldoraigne, in Centurion West.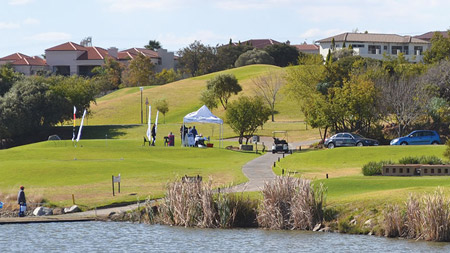
Featured Neighbourhood
Centurion West
With many estates dotted around the area, the gated village lifestyle is a popular choice. A sense of community and family abounds, and everyone seems to know each other at the local hang-outs. Situated near the N1 highway between Johannesburg and Pretoria, Centurion West offers a country living ...
Learn more about Centurion West
Switch to
Main Suburbs of Centurion West
- Amberfield
- Blue Valley Golf Estate
- Bronberrick
- Brooklands
- Celtisdal
- Clubview
- Copperleaf
- Eldoglen
- Eldoraigne
- Erasmia
- Gerhardsville
- Glen Lauriston
- Hennops River
- Hennopspark
- Heuweloord
- Heuwelsig Estate
- Knopjeslaagte
- Kosmosdal
- Laezonia
- Laudium
- Mnandi AH
- Monavoni
- Olievenhoutbos
- Raslouw
- Raslouw Glen
- Rooihuiskraal
- Rooihuiskraal North
- Thatchfield
- The Reeds
- Valhalla
- Valleyview Estate
- Wierda Glen
- Wierda Park
- Zwartkop Golf Estate
Smaller Suburbs
- Amberfield Crest
- Amberfield Heights
- Amberfield Manor
- Amberfield Valley
- Arundo Estate
- Brooklands Lifestyle Estate
- Claudius
- Copperleaf Golf and Country Estate
- Deltoidia
- Doornrandje
- Eldo Glen
- Eldo Lakes Estate
- Eldo Manor Estate
- Eldo Meadows
- Eldo Park
- Eldo Ridge Estate
- Eldo View
- Eldo Village Estate
- Emaphopheni
- Flora Park
- Gardner Ross Golf Estate
- Gateway Industrial Park
- Generaal Kempheuwel
- Gerardsville AH
- Highway Industrial Park
- Mchenguville
- Monavoni AH
- Monrick AH
- Mpho
- Olievenhoutbosch
- Peachtree Estate
- Phumolong
- Raslouw AH
- Raslouw Gardens
- Raslouw Manor
- Rua Vista
- Sand Stone
- Saulsville
- Silver Stone Country Estate
- Silver Wood Estate
- Stone Ridge Estate
- Summerfield Estate
- Sunderland Ridge
- Tamara Park
- Thaba Tshwane
- Thatch Hill Estate
- Thatchfield Close Estate
- Timsrand AH
- Villa Rosa
- Vlakplaats
- Wierda Crest Estate
- Wierda Park Ext 1
- Wierda Park Ext 2
- Wierdaglen Estate