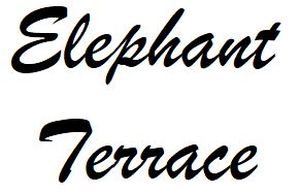Property For Sale in Eldoraigne
1-20 of 72 results
1-20 of 72 results
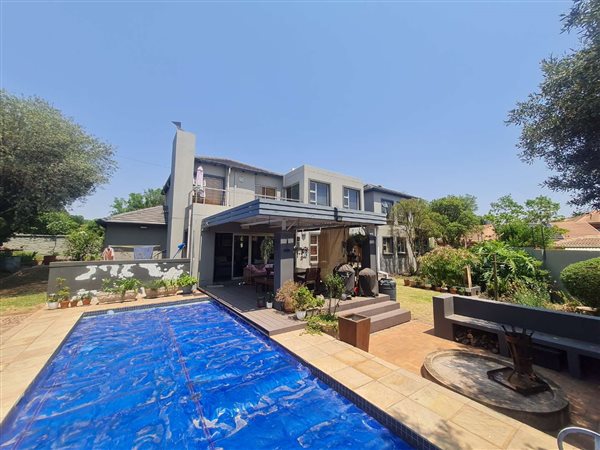
R 3 750 000
3 Bed HouseEldo Park
HD Media
Eldo Park
3
2.5
4
1 011 m²
3 spacious bedrooms
main bedroom: spacious with walk in closet and ensuite full bathroom
guest bathroom
guest toilet downstairs
open ...
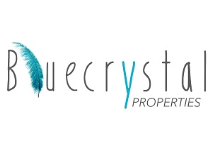
Promoted
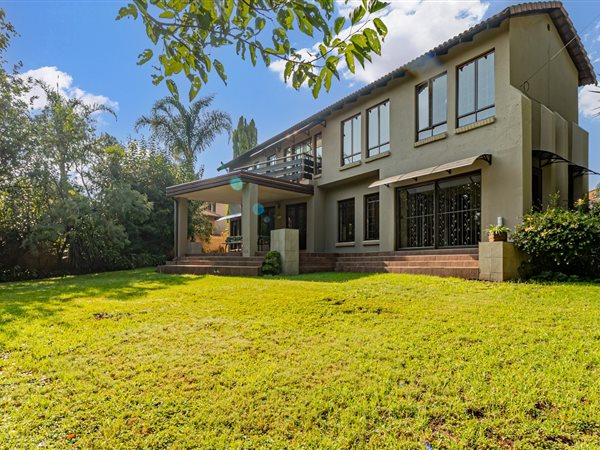
R 3 145 000
4 Bed HouseEldo Park
HD Media
Eldo Park
4
3
8
1 112 m²
4 bedrooms
3 bathrooms, one ensuite, guest bathroom and downstairs bathroom with shower and toilet
study can be used as a ...

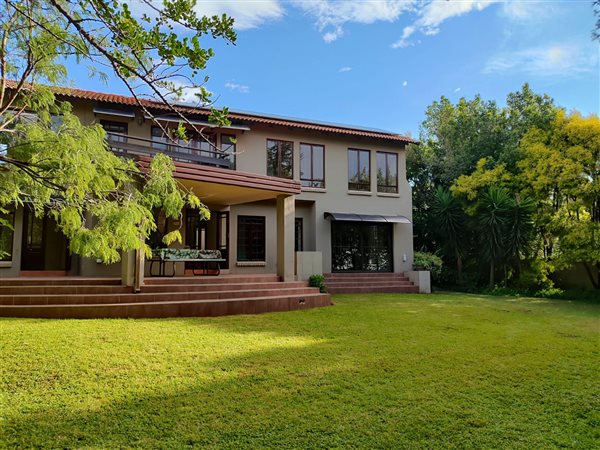
R 3 145 000
4 Bed HouseEldoraigne
4
3
2
1 109 m²
This spacious 4-bedroom house in eldopark security estate, nestled in the heart of eldoraigne, will take your breath away as soon as ...
Nic Hanekom


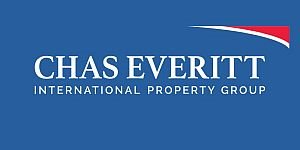
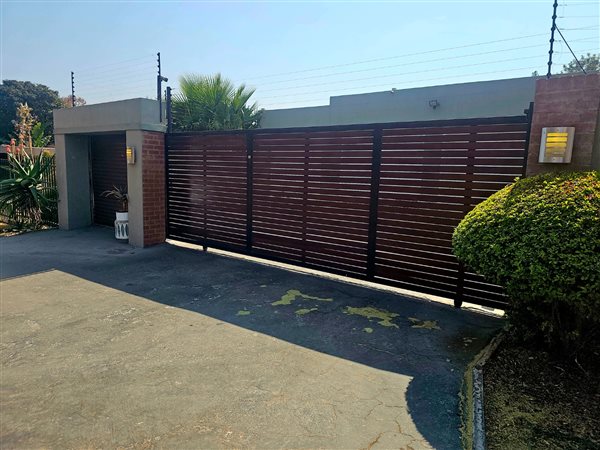
R 3 190 000
3 Bed HouseEldoraigne
3
2
5
1 511 m²
Suburban bliss!!! Corner stand!!!
**spacious family home with huge potential in eldoraigne**
discover this expansive 1500 sq meter ...
Michelle Kroch


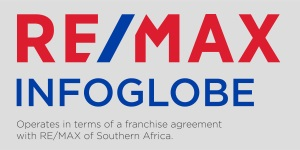
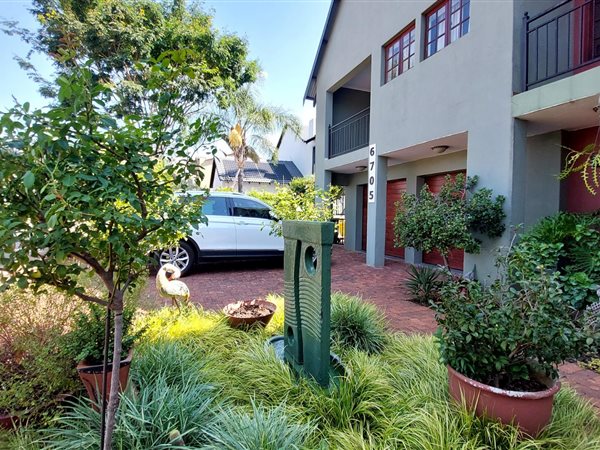
R 3 400 000
4 Bed HouseEldo View
4
4.5
2
455 m²
Reduced - very well priced!
ultra neat jewel
low maintenance - move in an stay!
this lovingly maintained 4-bedroom family home is ...
Amanda van Den Bergh



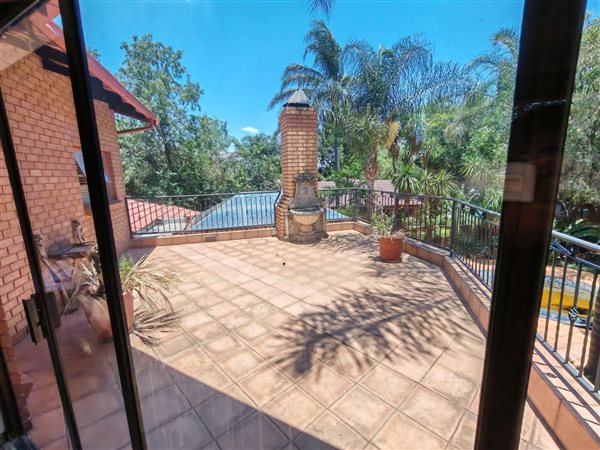
R 3 450 000
4 Bed HouseEldoraigne
4
2
2
1 651 m²
Welcome to your dream home!
this charming 4-bedroom house is designed for comfort and style, featuring two luxurious bathrooms and ...
Winnie Potgieter



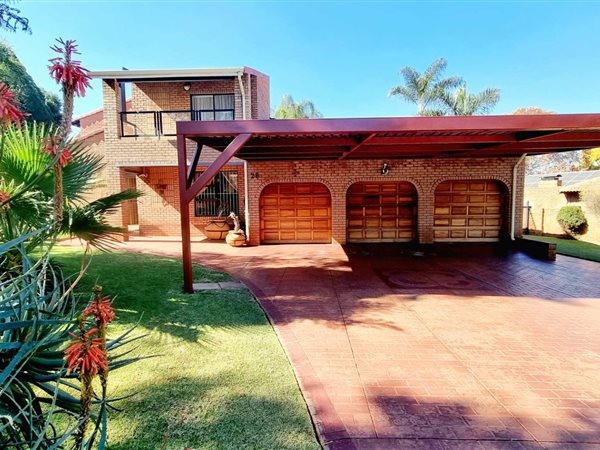
R 3 570 000
5 Bed HouseEldoraigne
5
2.5
6
1 330 m²
**elegant double-storey family home in uitsig park, eldoraigne ext. 3**
welcome to your dream home! This exquisite 5-bedroom ...
Bianca Erasmus
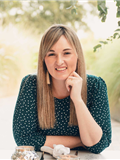

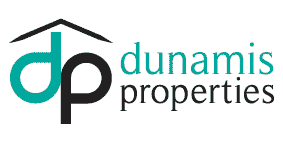
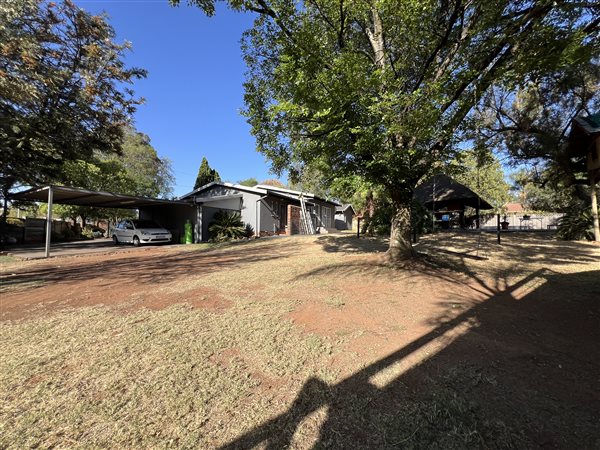
R 3 700 000
8 Bed HouseEldoraigne
8
5.5
4
2 592 m²
Dual-home estate living on expansive stand - ideal for extended living or investment! Yes - 2 homes on one stand - all on ...
Jan van der Merwe


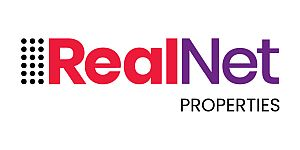
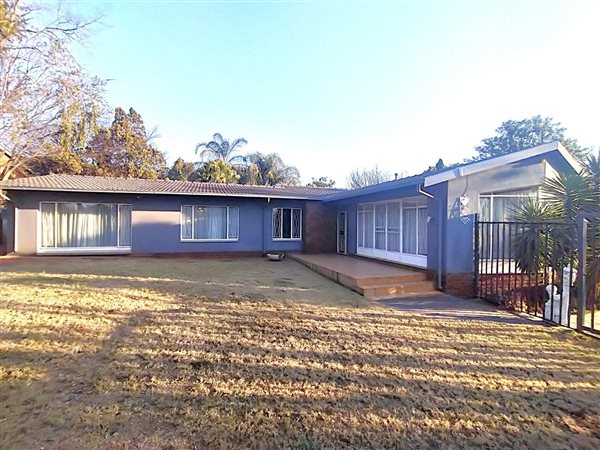
R 3 700 000
8 Bed HouseEldoraigne
8
5
4
2 592 m²
This extra-large stand of 2592 m2 in the sought after eldoraigne area includes 2 houses and a flatlet, ideal for the large family or ...
Salie Goddard



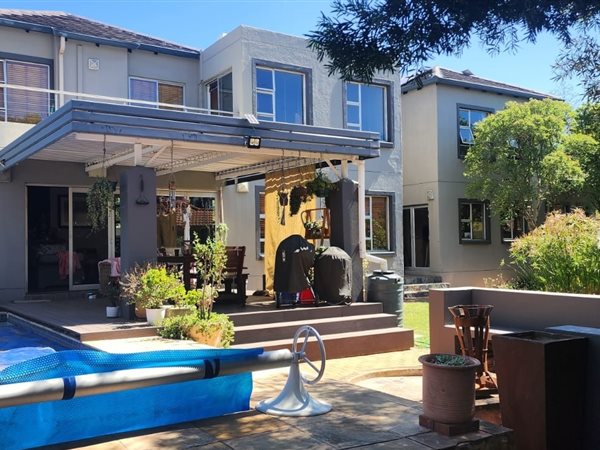
R 3 750 000
4 Bed HouseEldo Park
4
2.5
6
1 011 m²
Eldo park security estate - opposite eldoraigne high school
beautiful well-maintained architectural designed home.
4 bedrooms, 1 ...
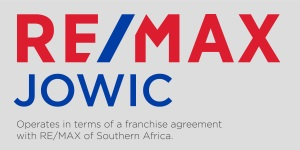
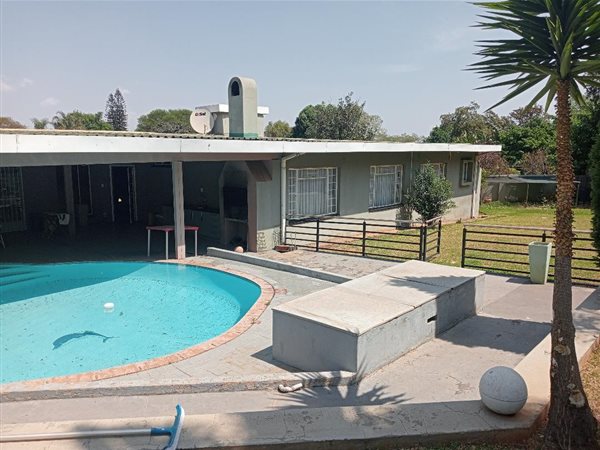
R 3 190 000
3 Bed HouseEldoraigne
3
2
3
1 700 m²
This corner unit house is situated on a 1700m2 stand in a sought off area in eldoraigne.
if you like to entertain then this is the ...
Jan van der Merwe



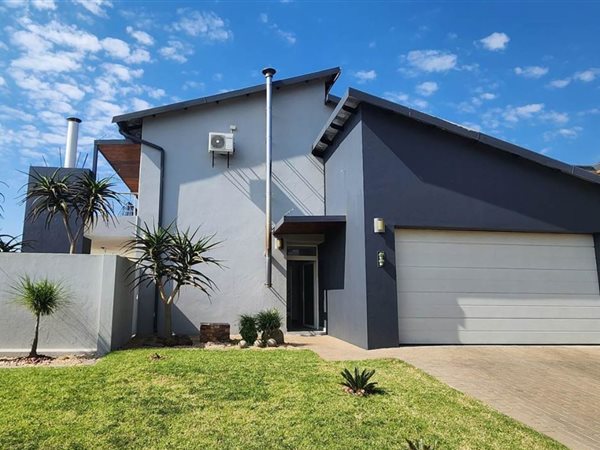
R 3 400 000
3 Bed HouseEldo Village Estate
3
2
2
450 m²
Modern newly built
3 bedroom, 2 bathroom
spacious rooms with airconditioning
bathrooms with bath tub and shower, huge and ...
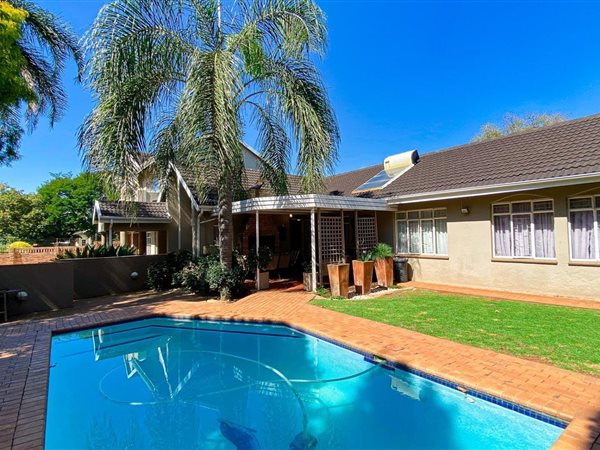
R 3 085 000
5 Bed HouseEldoraigne
5
4
6
1 000 m²
Stunning family home for sale in prestigious eldoraigne, centurion
discover the perfect blend of style and comfort in this spacious ...
Bennie Rossouw



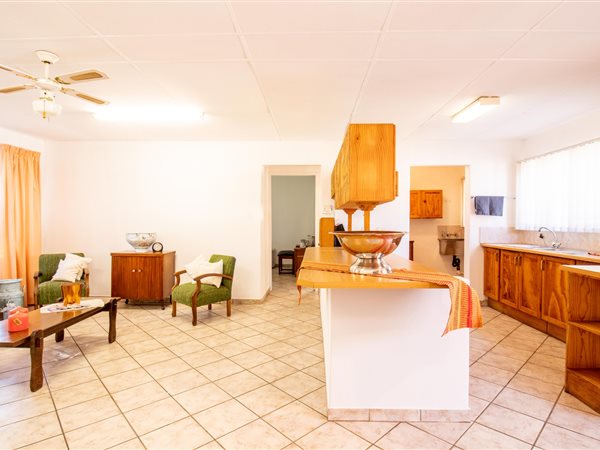
R 3 099 900
6 Bed HouseEldoraigne
6
4
4
1 982 m²
Dual mandate
some many options & and a income or pension builder property -
perfectly situated -
in the beautiful eldoraigne ...
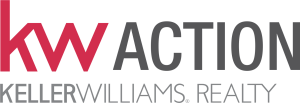
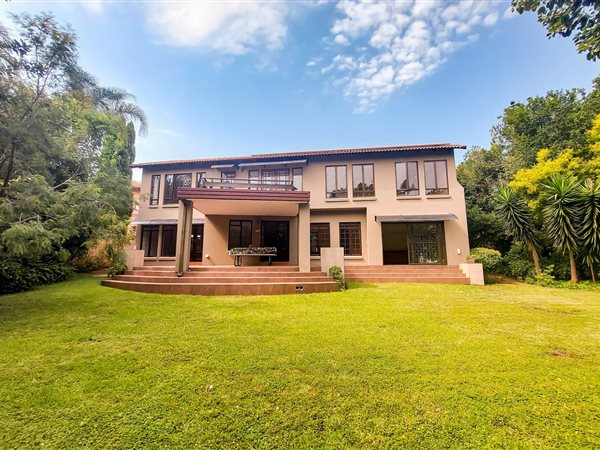
R 3 145 000
4 Bed HouseEldo Park
4
3
2
1 109 m²
This beautiful property has 4 spacious bedrooms and 3 modern bathrooms.
A downstairs study can also be used as a guest room, providing ...
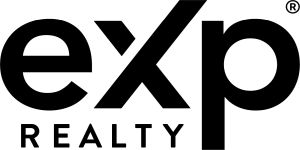
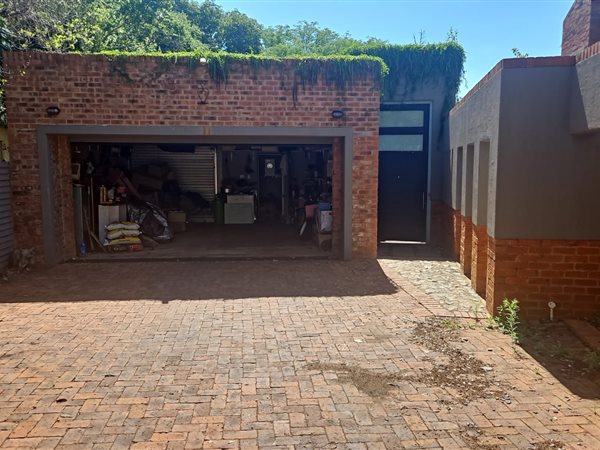
R 3 150 000
4 Bed HouseEldoraigne
4
3
6
1 986 m²
Only considering offers above r3 150 000.00
for sale: stunning 4-bedroom family home in eldoraigne
this spacious and modern property ...
Jan Moasa


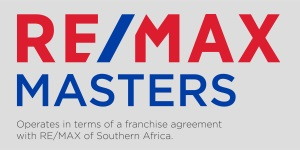
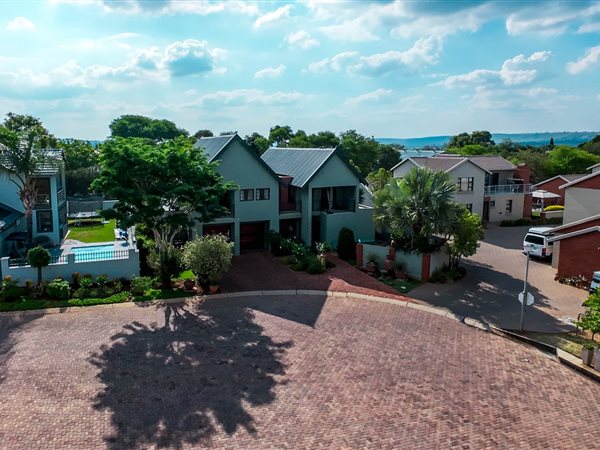
R 3 199 000
4 Bed HouseEldo View
4
4
2
455 m²
Spacious family retreat in a secure estate
private bedrooms with personal touches
this double-story family home offers five ...
Francois Chapman




R 3 199 000
5 Bed HouseEldo Village Estate
5
4
6
455 m²
Open for reasonable offers !!!!
views for days beautiful 4 bedroom & 4 bathroom & estate living at its best!
what a lovely double ...

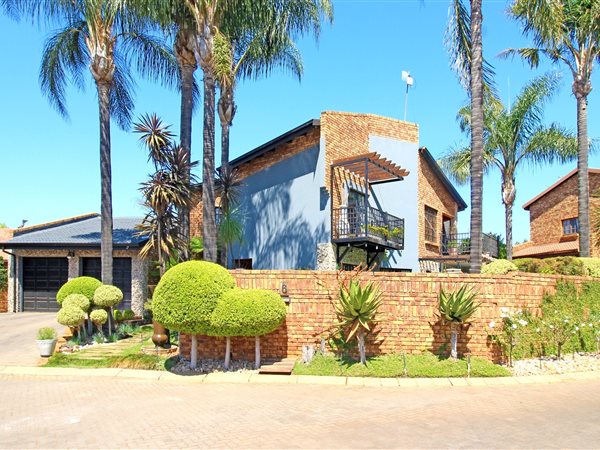
R 3 250 000
4 Bed HouseEldoraigne
4
3
2
541 m²
On offer with this prime property:
safety in sought after eldoraigne x 3 boomed
of area with entry through mulder''s mile.
safe ...

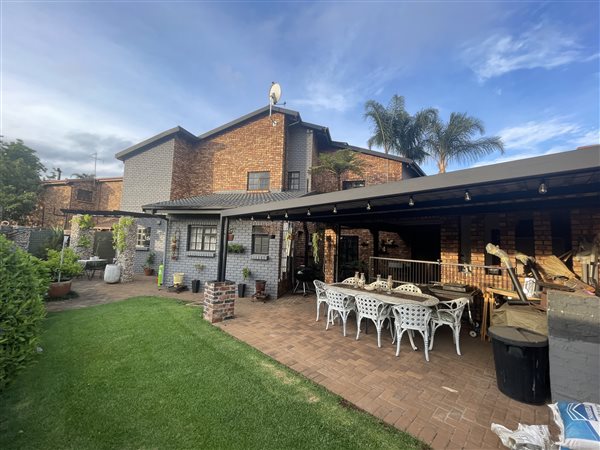
R 3 250 000
4 Bed HouseEldoraigne
4
2
2
541 m²
Boomed-off
solar
located in a secure boomed-off area in eldoraigne, this beautiful designed family home combines elegance with ...


Get instant property alerts
Be the first to see new properties for sale in the Eldoraigne area.Nearby Suburbs
- Rooihuiskraal North
- Blue Valley Golf Estate
- Kosmosdal
- Laezonia
- The Reeds
- Wierda Glen
- Eldoraigne
- Wierda Park
- Brooklands
- Hennops River
- Knopjeslaagte
- Clubview
- Heuwelsig Estate
- Monavoni
- Amberfield
- Valleyview Estate
- Laudium
- Copperleaf
- Heuweloord
- Olievenhoutbos
- Glen Lauriston
- Celtisdal
- Thatchfield
- Hennopspark
- Bronberrick
- Raslouw
- Zwartkop Golf Estate
- Valhalla
- Eldoglen
- Gerhardsville
- Raslouw Glen
- Rooihuiskraal
- Mnandi AH
- Erasmia

Get instant property alerts
Be the first to see new properties for sale in the Eldoraigne area.Centurion West Property News


A guide to property in Eldoraigne
Local property experts talk about the property market in Eldoraigne, Centurion West.
Estate agent commentary on Wierdapark
Find out what attracts buyers to this established, centrally located suburb of Centurion West.
All about the neighbourhood of Eldoraigne
Find out about life and property in the relaxed suburb of Eldoraigne, in Centurion West.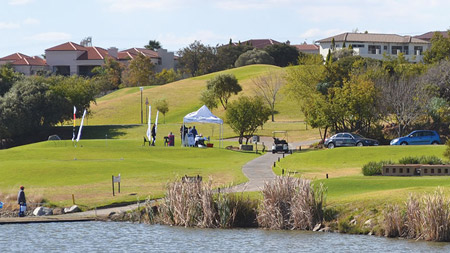
Featured Neighbourhood
Centurion West
With many estates dotted around the area, the gated village lifestyle is a popular choice. A sense of community and family abounds, and everyone seems to know each other at the local hang-outs. Situated near the N1 highway between Johannesburg and Pretoria, Centurion West offers a country living ...
Learn more about Centurion West
Switch to
Main Suburbs of Centurion West
- Amberfield
- Blue Valley Golf Estate
- Bronberrick
- Brooklands
- Celtisdal
- Clubview
- Copperleaf
- Eldoglen
- Eldoraigne
- Erasmia
- Gerhardsville
- Glen Lauriston
- Hennops River
- Hennopspark
- Heuweloord
- Heuwelsig Estate
- Knopjeslaagte
- Kosmosdal
- Laezonia
- Laudium
- Mnandi AH
- Monavoni
- Olievenhoutbos
- Raslouw
- Raslouw Glen
- Rooihuiskraal
- Rooihuiskraal North
- Thatchfield
- The Reeds
- Valhalla
- Valleyview Estate
- Wierda Glen
- Wierda Park
- Zwartkop Golf Estate
Smaller Suburbs
- Amberfield Crest
- Amberfield Heights
- Amberfield Manor
- Amberfield Valley
- Arundo Estate
- Brooklands Lifestyle Estate
- Claudius
- Copperleaf Golf and Country Estate
- Deltoidia
- Doornrandje
- Eldo Glen
- Eldo Lakes Estate
- Eldo Manor Estate
- Eldo Meadows
- Eldo Park
- Eldo Ridge Estate
- Eldo View
- Eldo Village Estate
- Emaphopheni
- Flora Park
- Gardner Ross Golf Estate
- Gateway Industrial Park
- Generaal Kempheuwel
- Gerardsville AH
- Highway Industrial Park
- Mchenguville
- Monavoni AH
- Monrick AH
- Mpho
- Olievenhoutbosch
- Peachtree Estate
- Phumolong
- Raslouw AH
- Raslouw Gardens
- Raslouw Manor
- Rua Vista
- Sand Stone
- Saulsville
- Silver Stone Country Estate
- Silver Wood Estate
- Stone Ridge Estate
- Summerfield Estate
- Sunderland Ridge
- Tamara Park
- Thaba Tshwane
- Thatch Hill Estate
- Thatchfield Close Estate
- Timsrand AH
- Villa Rosa
- Vlakplaats
- Wierda Crest Estate
- Wierda Park Ext 1
- Wierda Park Ext 2
- Wierdaglen Estate

