Property For Sale in Celtisdal
1-7 of 7 results
1-7 of 7 results
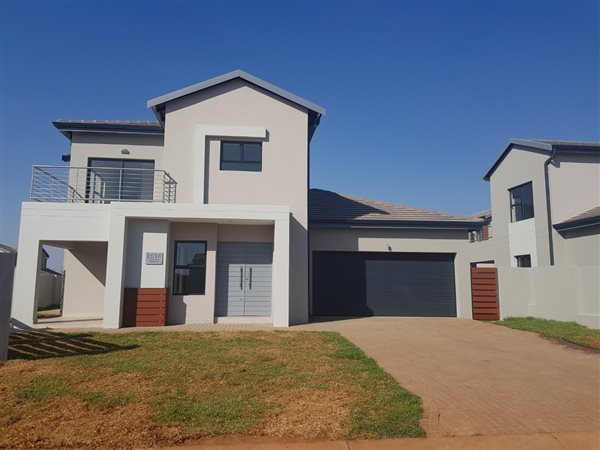
R 3 058 000
4 Bed HouseCeltisdal
4
2.5
2
400 m²
Type i - building package at du vin estate!!
Classy home boasting open-plan living areas comprising of a dining room, lounge, tv room, ...
Shenaz Mowzer



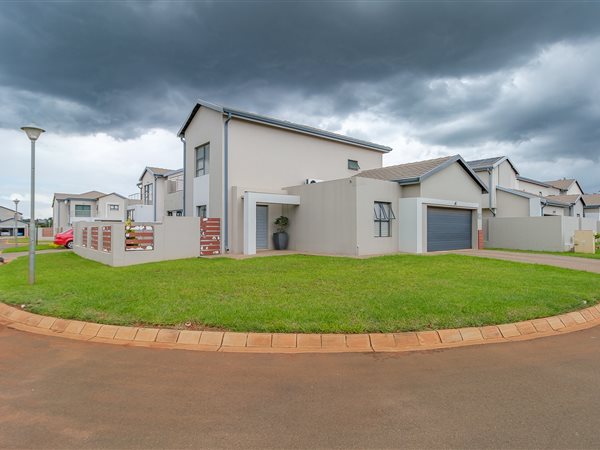
R 2 660 000
3 Bed HouseCeltisdal
3
3
3
323 m²
Negotiating from r2 660 000 | asking r2 800 000
take a look at this beauty.
Nestled in the serene neighbourhood of raslouw, this ...
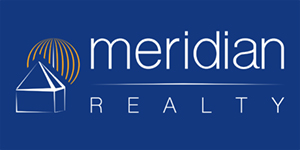
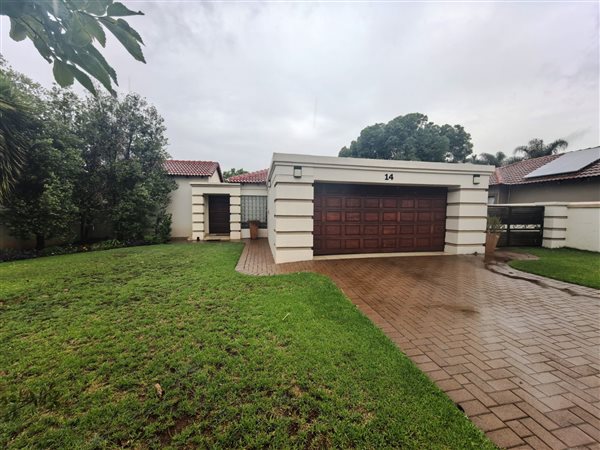
R 2 699 000
4 Bed HouseCeltisdal
4
2
3
613 m²
Experience estate living with safety and comfort for your family in this exceptional home. This single storey home features four ...

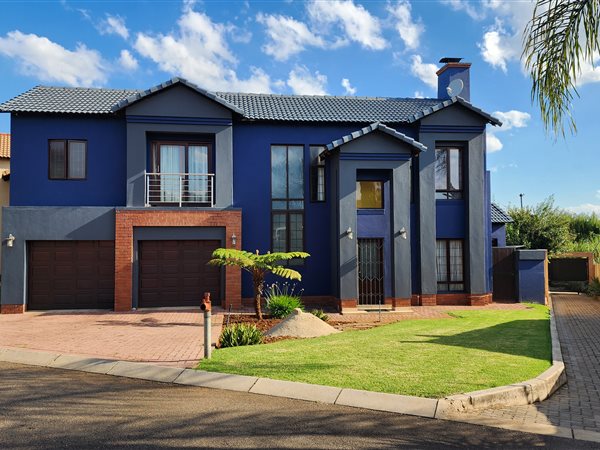
R 2 800 000
4 Bed HouseCeltisdal
4
2
2
588 m²
Come and view this stunning 4 bedroom home available for sale in a exclusive estate called thornridge , located in celtisdale
as you ...

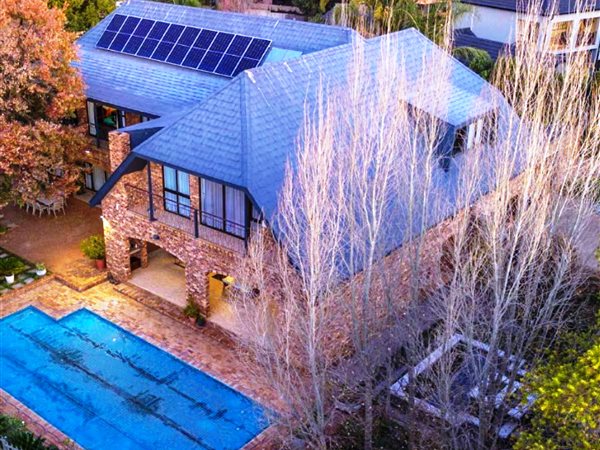
R 2 970 000
5 Bed HouseCeltisdal
5
4
2
1 655 m²
Discover this charming family home nestled in a peaceful cul-de-sac, conveniently located near a variety of amenities and main access ...
Johan Roelofse


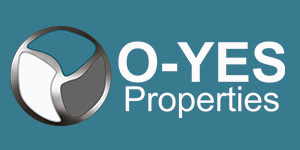
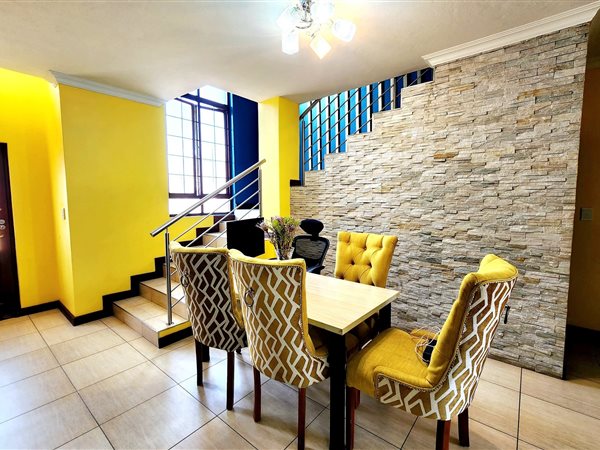
R 2 799 000
5 Bed HouseCeltisdal
5
2
2
558 m²
Please note that this property in located in a estate
step into this stunning, modern 5-bedroom home! Two versatile rooms can easily ...
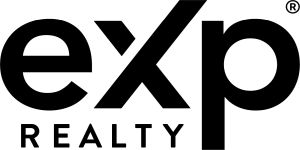
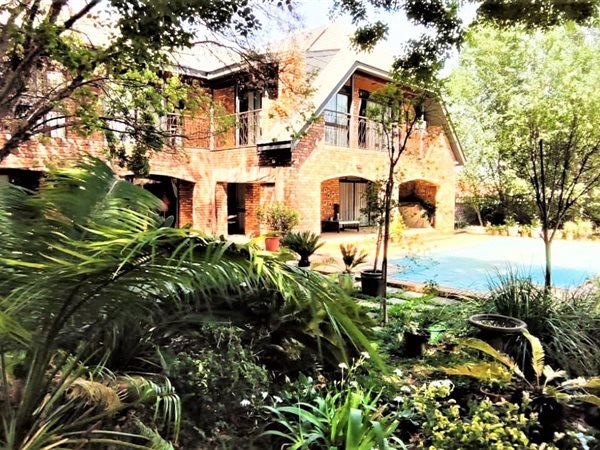
R 2 960 000
6 Bed HouseCeltisdal
6
4
3
1 650 m²
Discover luxury living in this double storey home located in the prestigious wierdapark neighbourhood.
boasting a range of ...

Get instant property alerts
Be the first to see new properties for sale in the Celtisdal area.Nearby Suburbs
- Rooihuiskraal North
- Blue Valley Golf Estate
- Kosmosdal
- Laezonia
- The Reeds
- Wierda Glen
- Eldoraigne
- Wierda Park
- Brooklands
- Hennops River
- Knopjeslaagte
- Clubview
- Heuwelsig Estate
- Monavoni
- Amberfield
- Valleyview Estate
- Laudium
- Copperleaf
- Heuweloord
- Olievenhoutbos
- Glen Lauriston
- Celtisdal
- Thatchfield
- Hennopspark
- Bronberrick
- Raslouw
- Zwartkop Golf Estate
- Valhalla
- Eldoglen
- Gerhardsville
- Raslouw Glen
- Rooihuiskraal
- Mnandi AH
- Erasmia

Get instant property alerts
Be the first to see new properties for sale in the Celtisdal area.Centurion West Property News


A guide to property in Eldoraigne
Local property experts talk about the property market in Eldoraigne, Centurion West.
Estate agent commentary on Wierdapark
Find out what attracts buyers to this established, centrally located suburb of Centurion West.
All about the neighbourhood of Eldoraigne
Find out about life and property in the relaxed suburb of Eldoraigne, in Centurion West.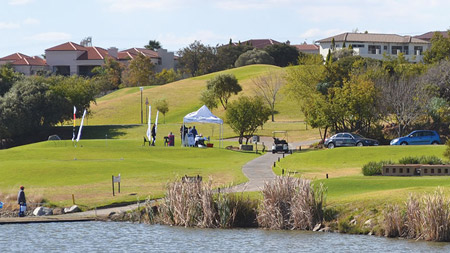
Featured Neighbourhood
Centurion West
With many estates dotted around the area, the gated village lifestyle is a popular choice. A sense of community and family abounds, and everyone seems to know each other at the local hang-outs. Situated near the N1 highway between Johannesburg and Pretoria, Centurion West offers a country living ...
Learn more about Centurion West
Switch to
Main Suburbs of Centurion West
- Amberfield
- Blue Valley Golf Estate
- Bronberrick
- Brooklands
- Celtisdal
- Clubview
- Copperleaf
- Eldoglen
- Eldoraigne
- Erasmia
- Gerhardsville
- Glen Lauriston
- Hennops River
- Hennopspark
- Heuweloord
- Heuwelsig Estate
- Knopjeslaagte
- Kosmosdal
- Laezonia
- Laudium
- Mnandi AH
- Monavoni
- Olievenhoutbos
- Raslouw
- Raslouw Glen
- Rooihuiskraal
- Rooihuiskraal North
- Thatchfield
- The Reeds
- Valhalla
- Valleyview Estate
- Wierda Glen
- Wierda Park
- Zwartkop Golf Estate
Smaller Suburbs
- Amberfield Crest
- Amberfield Heights
- Amberfield Manor
- Amberfield Valley
- Arundo Estate
- Brooklands Lifestyle Estate
- Claudius
- Copperleaf Golf and Country Estate
- Deltoidia
- Doornrandje
- Eldo Glen
- Eldo Lakes Estate
- Eldo Manor Estate
- Eldo Meadows
- Eldo Park
- Eldo Ridge Estate
- Eldo View
- Eldo Village Estate
- Emaphopheni
- Flora Park
- Gardner Ross Golf Estate
- Gateway Industrial Park
- Generaal Kempheuwel
- Gerardsville AH
- Highway Industrial Park
- Mchenguville
- Monavoni AH
- Monrick AH
- Mpho
- Olievenhoutbosch
- Peachtree Estate
- Phumolong
- Raslouw AH
- Raslouw Gardens
- Raslouw Manor
- Rua Vista
- Sand Stone
- Saulsville
- Silver Stone Country Estate
- Silver Wood Estate
- Stone Ridge Estate
- Summerfield Estate
- Sunderland Ridge
- Tamara Park
- Thaba Tshwane
- Thatch Hill Estate
- Thatchfield Close Estate
- Timsrand AH
- Villa Rosa
- Vlakplaats
- Wierda Crest Estate
- Wierda Park Ext 1
- Wierda Park Ext 2
- Wierdaglen Estate