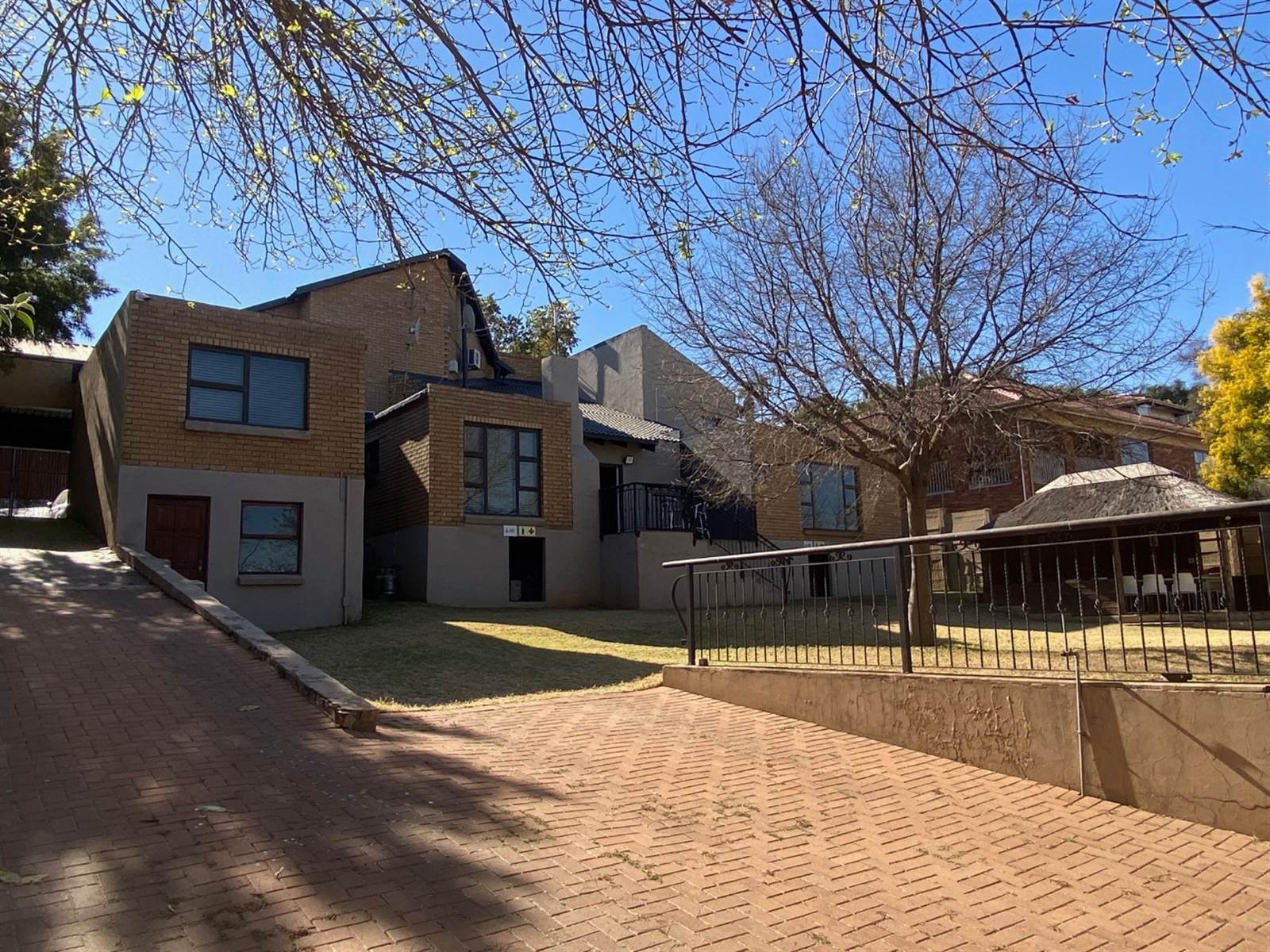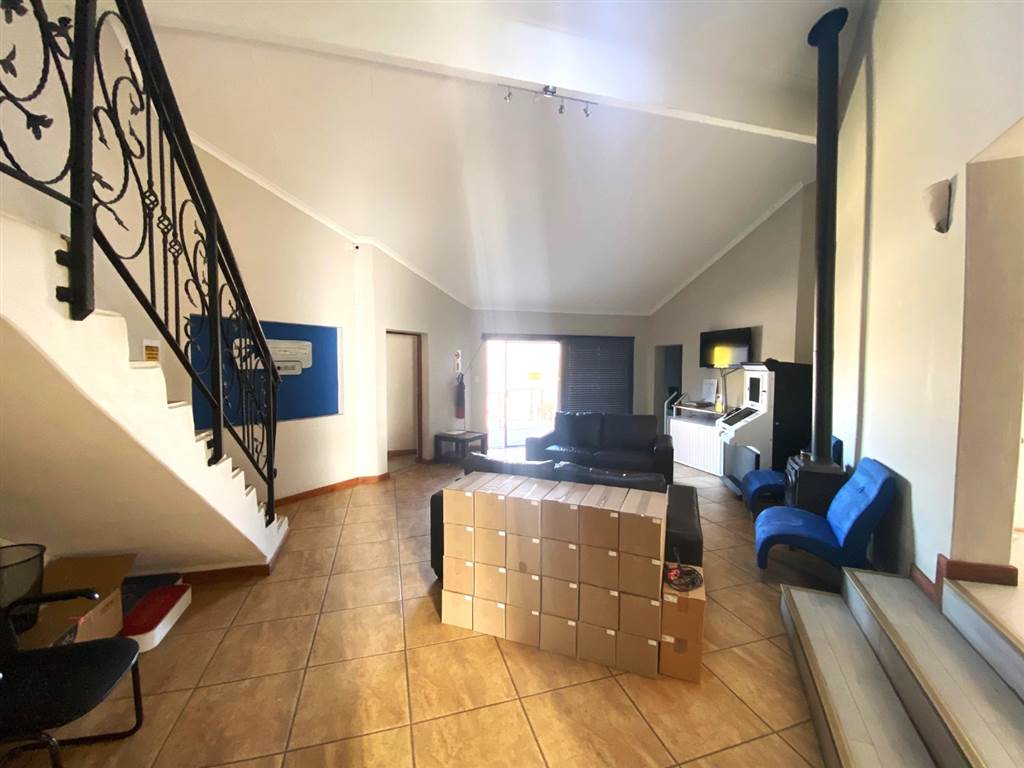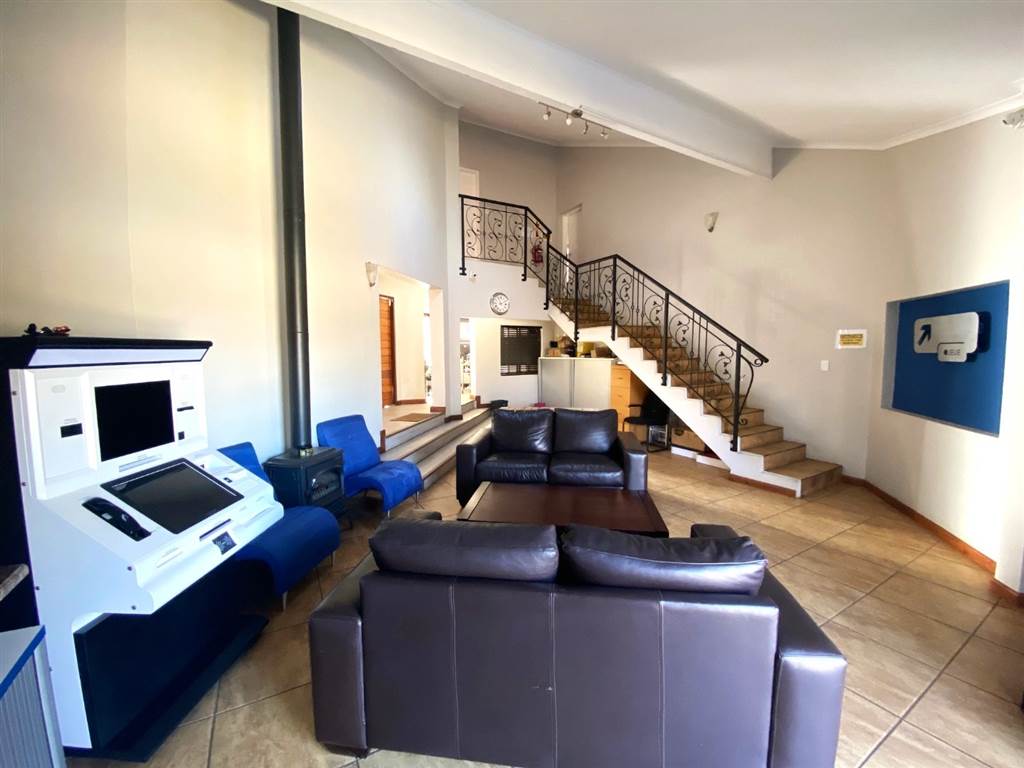


5 Bed House in Zwartkop
5 BEDROOM HOUSE/OFFICE
Experience the best of both worlds in this versatile 5-bedroom double Storey home, which has been recently converted and is currently being utilized as offices. There is no loadshedding in the area at the moment.
Walking through the front door, one steps directly into the heart of the home, namely the spacious double volume ceiling lounge. For those chilly winter evenings, a welcoming fireplace. Leading from the lounge is a study as well as the main bedroom with en-suite.
The spacious kitchen offers a gas stove, granite tops, pantry and scullery. Leading out from the lounge, is the patio with a built-in braai, which also offers beautiful scenic views.
Moving upstairs are three tiled bedrooms, of which consists of one spacious bedroom with bathroom en-suite and two other bedrooms.
For the family who loves to entertain, there is a lapa in the back garden. If you need any extra storage place / store room, this is available under the house. Live-in maid quarters are also available.
This home / office has a Drive thru Hollywood type garage with ample parking available, as well as double carport in rear of garden.
This home offers a secure living with alarm, electric fence, beams and CCTV.
Property is in close proximity to shopping mall, major highways, Gautrain station and hospital.
To view this lovely property, do not hesitate to contact me.
Property details
- Listing number T4730740
- Property type House
- Listing date 30 Jul 2024
- Land size 1 125 m²
- Floor size 320 m²
- Rates and taxes R 1 743
Property features
- Bedrooms 5
- Bathrooms 2
- En-suite 2
- Lounges 1
- Dining areas 1
- Garage parking 2
- Open parking 8
- Pet friendly
- Alarm
- Laundry
- Patio
- Staff quarters
- Storage
- Study
- Kitchen
- Garden
- Scullery
- Pantry
- Electric fencing
- Paving
- Fireplace
- Guest toilet
- Built In braai
- Lapa
- Aircon