Property For Sale in Zwartkop
1-8 of 8 results
1-8 of 8 results
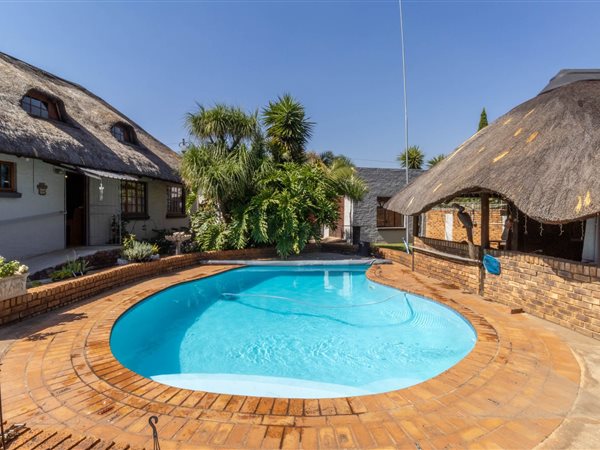
R 3 500 000
6 Bed HouseZwartkop
HD Media
Zwartkop13 Migmatite Dr
6
4
5
1 004 m²
Exclusive mandate -one of the biggest properties in zwartkop- offered at a very reasonable price....... Mint condition and ready for ...
Retha Henning


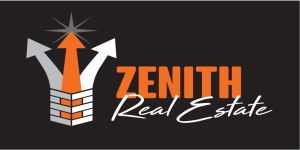
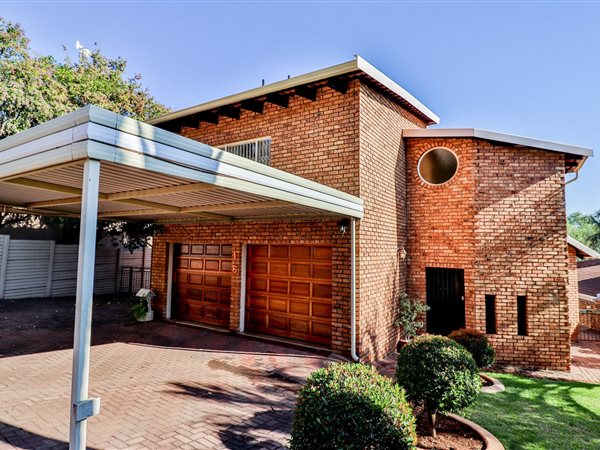
R 3 150 000
5 Bed HouseZwartkop
HD Media
Zwartkop
5
3
2
1 031 m²
Always wanted a property with no work, look no further. This neat as a pin property, located inside the very popular boomed area with ...
Retha Henning



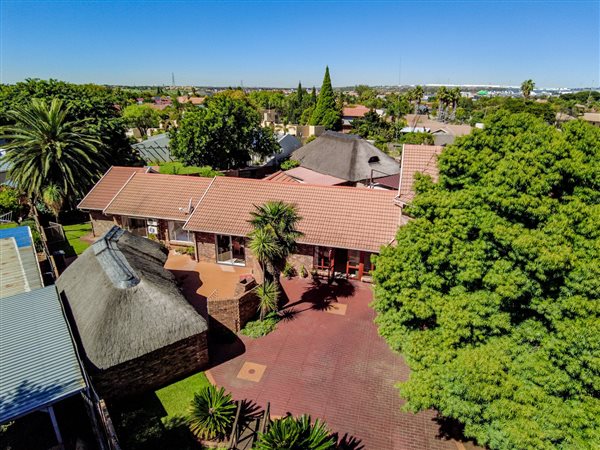
R 3 250 000
4 Bed HouseZwartkop
4
3
3
1 054 m²
Dual mandate - how soon can you move into this super neat, well maintained home? Same owners for 29 years.
space galore, fully tiled ...
Retha Henning



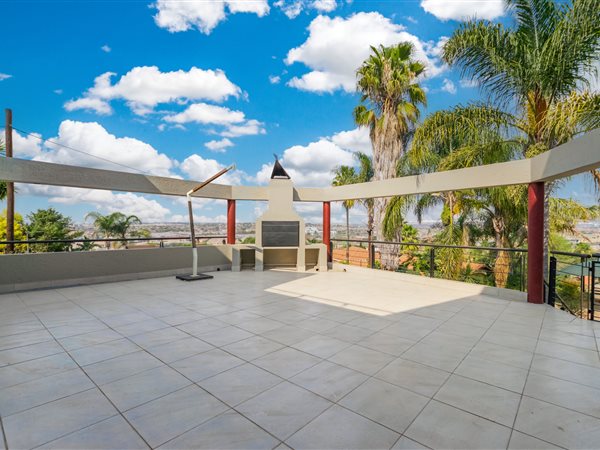
R 3 695 000
6 Bed HouseZwartkop
6
4.5
2
1 132 m²
This impressive property has to be seen in person to fully appreciate it!
this 3-in-1 property offers a total 6 bedrooms, plus a ...
Marius Brandow


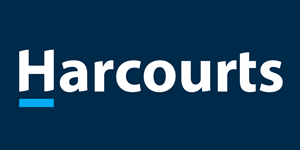
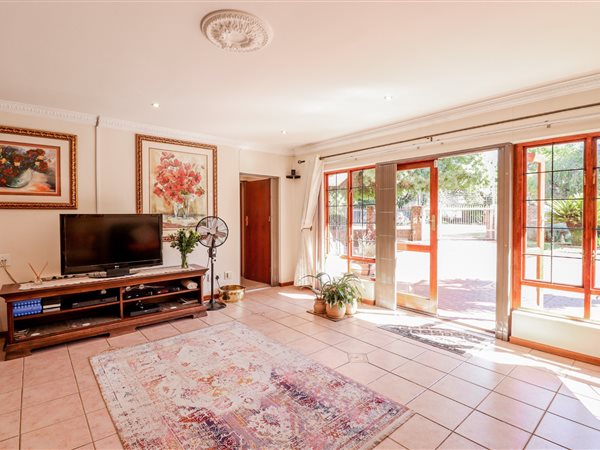
R 3 250 000
4 Bed HouseZwartkop
4
3
3
1 054 m²
In searh of excellence??
Say i do to this exclusive 4 bedroom home with 3 bathrooms..(2 En suites)
this sun drenched open plan kitchen ...
Lina Smuts


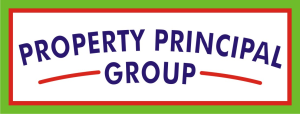
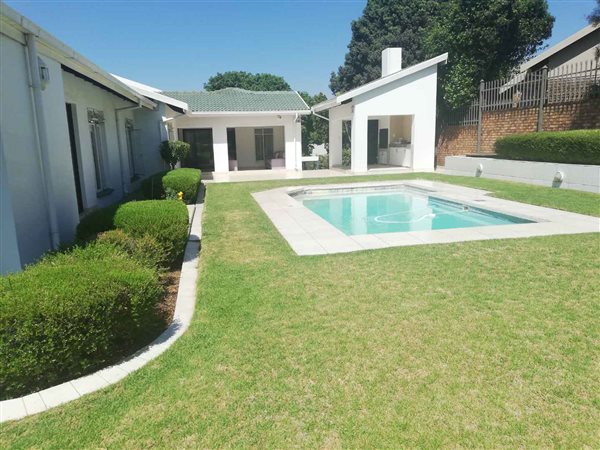
R 3 480 000
4 Bed HouseZwartkop
4
2
5
1 048 m²
This spacious, elegant home positioned in a sought-after area zwartkop. The home is ideally suited to a family looking for space for a ...
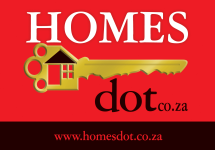
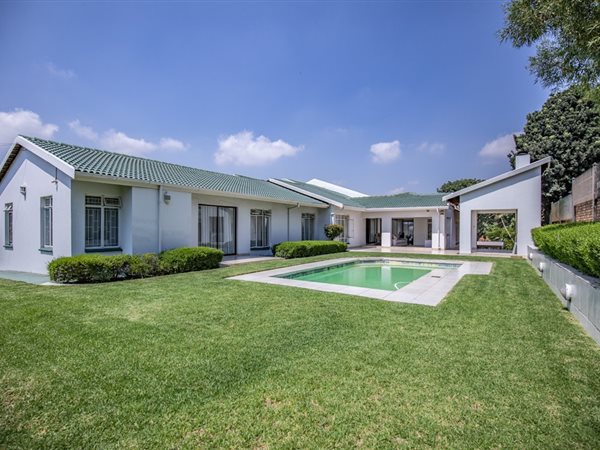
R 3 499 000
4 Bed HouseZwartkop
4
2
5
1 048 m²
4 bedroom house for sale in zwartkop
welcome to this expansive and refined residence is situated in the highly desirable zwartkop ...
Donavan van Rooyen


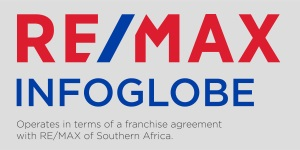
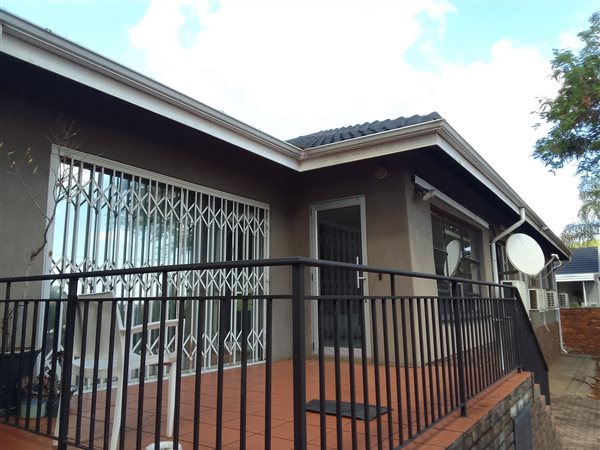
R 3 800 000
4 Bed HouseZwartkop
4
4
1 003 m²
Exclusive property in zwartkop for sale
welcome to a unique opportunity in the heart of zwartkop! This property, priced at r 3 800 ...


Get instant property alerts
Be the first to see new properties for sale in the Zwartkop area.Nearby Suburbs
- Die Hoewes
- Midfield Estate
- Louwlardia
- Zwartkop
- Doringkloof
- Cornwall Hill
- Highveld
- Pierre van Ryneveld
- Heritage Hill
- Midlands Estate
- Irene
- Lyttelton
- Southdowns Estate
- Candlewoods Estate
- Eco Park
- Centurion CBD
- Midstream Estate
- Irene Farm Villages
- Retire at Midstream
- Midstream Hill
- Rietvlei Ridge Country Estate
- Centurion Golf Estate
- Midstream Ridge Estate
- Irene Glen Estate
- Kloofsig
- Lyttelton Manor
- Midstream Meadows
- Century Manor
- Rietvlei Heights Country Estate

Get instant property alerts
Be the first to see new properties for sale in the Zwartkop area.Centurion East Property News

Estate agent Q&A on Midstream
Hear from local property experts about the lifestyle and property market in Midstream, Centurion East.
A guide to property in Irene
Find out more about who is buying property in Irene and what attracts buyers to this area.
Midstream Estate
Midstream Estate, situated in Centurion East is a leafy, green estate close to a range of activities to suit the many different lifestyles.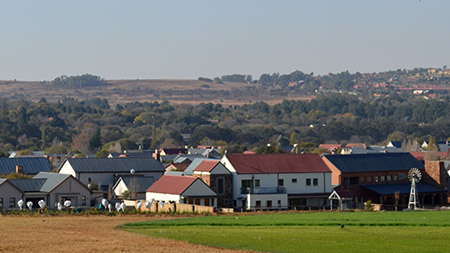
Featured Neighbourhood
Centurion East
This suburb has become a ‘lifestyle of choice’ for many who don’t want to live in Johannesburg or Pretoria, yet need easy access to both. There are many lifestyle estates in the area which offer residents a good selection of safe, high quality property options. These gated villages have attracted a ...
Learn more about Centurion East
Switch to
Main Suburbs of Centurion East
- Candlewoods Estate
- Centurion CBD
- Centurion Golf Estate
- Century Manor
- Cornwall Hill
- Die Hoewes
- Doringkloof
- Eco Park
- Heritage Hill
- Highveld
- Irene
- Irene Farm Villages
- Irene Glen Estate
- Kloofsig
- Louwlardia
- Lyttelton
- Lyttelton Manor
- Midfield Estate
- Midlands Estate
- Midstream Estate
- Midstream Hill
- Midstream Meadows
- Midstream Ridge Estate
- Pierre van Ryneveld
- Retire at Midstream
- Rietvlei Heights Country Est...
- Rietvlei Ridge Country Estat...
- Southdowns Estate
- Zwartkop