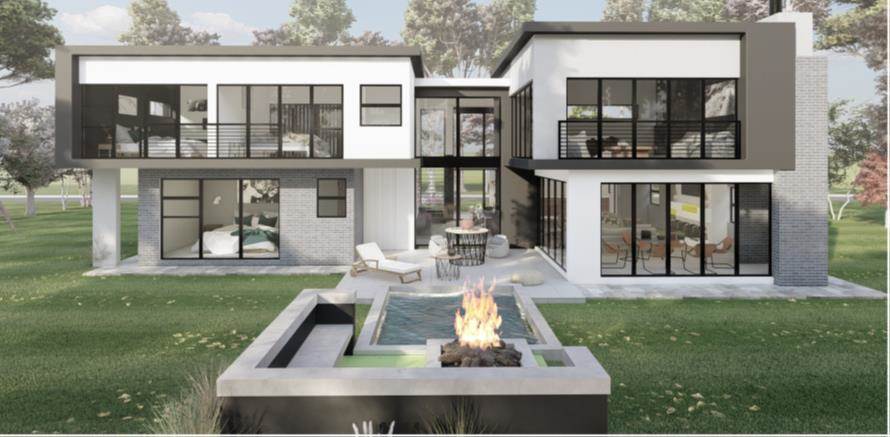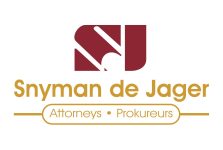


4 Bed House in Midstream Heights
MODERN MIDSTREAM HEIGHTS BUILDING PACKAGE AVAILABLE . DIRECT FROM THE DEVELOPER.
Act now or you will be disappointed, THIS PLOT-AND-PLAN PROJECT WILL SELL FAST. Not only a good location, ALSO a perfect floorplan for selling in future. Heights is developing at a fast rate, stunning homes are now available in this suburb. Mostly from developers where you can also do a PLOT-AND-PLAN. Contact Leapfrog Properties, we are familiar with processes aligned when building and will walk you through the whole project.
Upon driving to this stand , you will most definitely love the street view, various upmarket properties in build will catch your eye . With a southern entrance to the land, the big driveway with 3 garages will be the first view . Here on site, we will discuss the floorplan including location of the pool and boma areas. With easy practical living, you will find the floorplan very good and THIS BENEFIT will also help you to sell one day. Also on the downstairs floorplan, tucked away neatly, there is a guest bedroom and bathroom. Cleverly positioned for privacy.
Upstairs, three beautiful bedrooms are located each with THEIR OWN EN-SUITE, how convenient is that! The master bedroom offers views of the pool and garden. At this price, vat included you will only have to pay transfer costs, bond costs and other incidental fees applicable to successful registration. For more information and a viewing appointment. Please contact Leapfrog Properties in Midstream Estates.
Regrettably cats are not allowed in the estate as stated in the house rules, it is in your own interest to ensure that you are familiar with our rules. Rates and taxes quoted here, are only an estimate.
** 2 dogs per stand are allowed
Rates and taxes are only estimated
Property details
- Listing number T4728421
- Property type House
- Erf size 1 000 m²
- Floor size 365 m²
- Rates and taxes R 5 800
- Levies R 2 165
Property features
- Bedrooms 4
- Bathrooms 4.5
- En-suite 4
- Lounges 1
- Dining Areas 1
- Garages 3
- Storeys 2
- Access Gate
- Built In Cupboards
- Patio
- Pool
- Security Post
- Staff Quarters
- Study
- Entrance Hall
- Kitchen
- Garden
- Scullery
- Family Tv Room
- Paving
- Guest Toilet
- Built In Braai
Photo gallery
