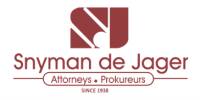4 Bed House in Midstream Heights
New Modern Design 4 Bedroom Home to be build in Midstream Heights Estate.
Introducing an ultra-modern building package designed for luxury and comfort, set in the prestigious Midstream Heights. This stunning home boasts unique architectural features and high-quality finishes that set it apart.
This residence includes four generously sized bedrooms, each with its own private ensuite, ensuring optimal privacy and convenience for every family member. The guest bedroom, conveniently located downstairs, offers a secluded retreat for visitors.
A cozy pajama lounge provides a perfect space for family gatherings and relaxation, making it easy to enjoy quality time together or a haven for childrens screen time.
The flowing open plan living areas are designed for seamless entertaining, featuring a stylish indoor entertainment space that effortlessly connects to the outdoor pool and garden. This creates a harmonious blend of indoor and outdoor living, perfect for hosting friends and family.
Step outside to discover a beautiful garden with a stunning pool, ideal for those warm days and outdoor festivities.
The package includes a spacious double garage, complemented by an additional pergola for extra covered parking.
As electricity costs continue to rise, this package features a premium PV solar system, allowing for reduced energy expenses while promoting sustainable living.
Building Package direct from the developer
Vat Included, no transfer duties
Midstream Heights is integrated with the Midstream Energy Plan.
Enjoy the use of numerous parks.
Midstream Heights is conveniently close to the Eastgate and future Shopping on Eastgate shopping centre.
Partner with an excellent developer and build your dream home.
Estate
Main Ensuite
Living Areas: 3
Study: No
Servants Quarters: Yes
Pool: Yes
Transfer Costs: Vat
Area: Midstream Heights
Patio: Yes
Property details
- Listing number T4664365
- Property type House
- Listing date 7 Jun 2024
- Land size 900 m²
- Floor size 290 m²
- Rates and taxes R 4 500
- Levies R 2 133
Property features
- Bedrooms 4
- Bathrooms 4
- Dining areas 1
- Garage parking 2
- Open parking 8
- Pet friendly
- Access gate
- Balcony
- Built in cupboards
- Club house
- Patio
- Pool
- Staff quarters
- Walk in closet
- Kitchen
- Garden
- Scullery
- Electric fencing
- Family TV room
- Paving
- Guest toilet
- Built In braai
- Irrigation system
Photo gallery



