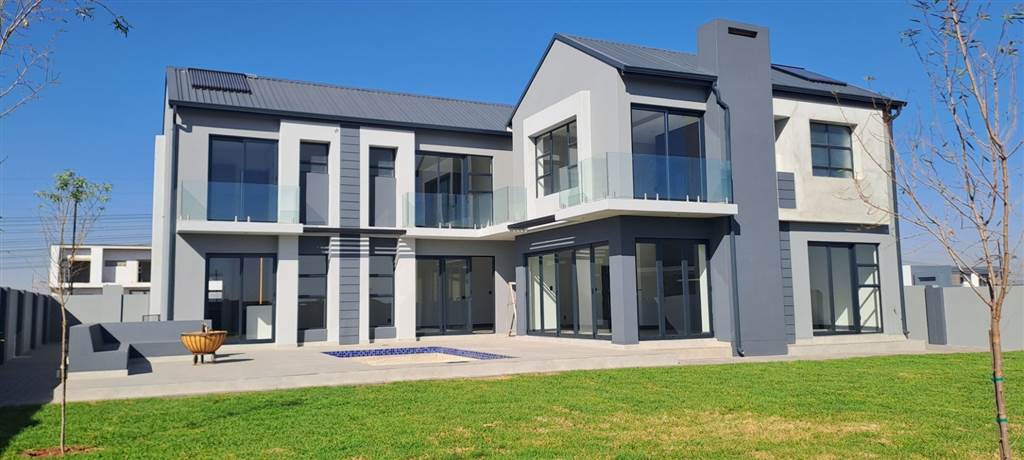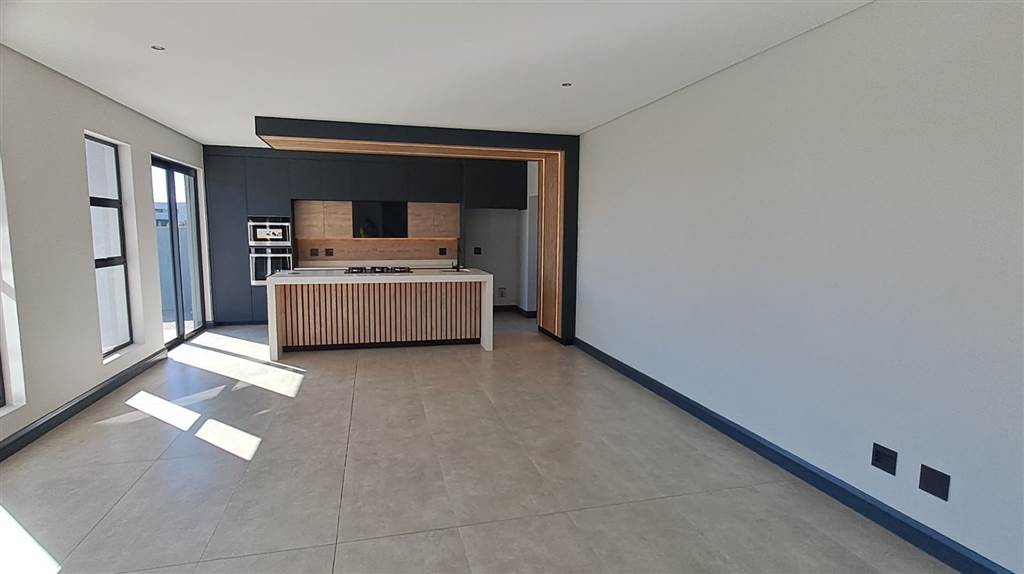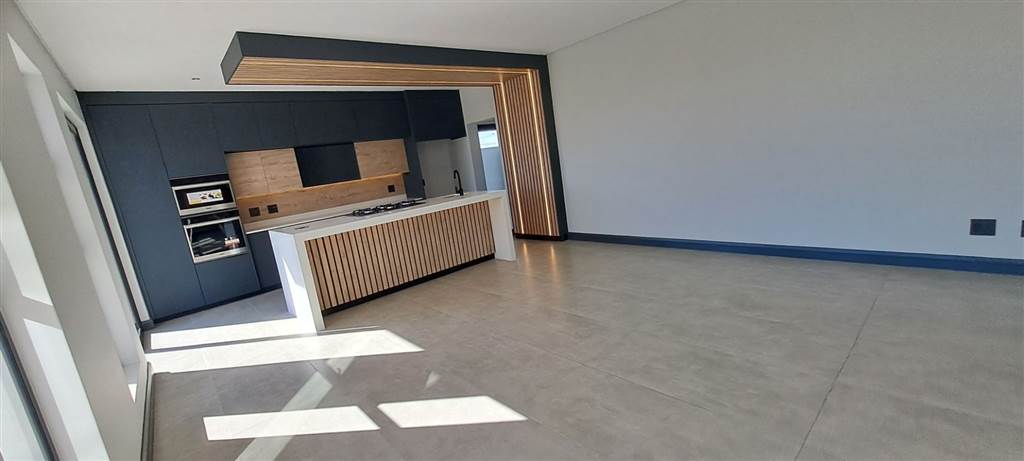


4 Bed House in Midstream Heights
Top class and smart finishes on this interesting home
A beautifully, sun-filled home interestingly designed to maximize the 364 sqm floor area of this ultra-modern home. No expenses spared on the finishes of this house.
Entering the front portal one gets the wow-factor with the splendidly clad kitchen centre island down the other end of an open-plan lounge and dining area. Straight ahead is a massive entertainment area with built-in braai and aluminum folding doors opening to the pool area. Sliding doors from the open plan living area also leads to the pool area. A boma with firepit on the other side of the pool makes this home an entertainers delight.
The kitchen comes with gas appliances and a separate scullery and back yard with cleverly located screening walls. The other rooms on the ground floor are a staff/study room with an outside shower bathroom as well as a guest bedroom with a guest bathroom in front. The double garage and the single garage have remote-controlled doors with direct access into the house.
The other three bedrooms are upstairs with a sizable PJ lounge at the top landing of the stairs. All bedrooms come with bathrooms en-suite, with 2 solar geysers installed. The main bathroom has a separate toilet and walk-in dresser with ample cupboard space. The balcony is accessible from every room on the upper floor overlooking the spacious garden and pool.
This beautiful and exquisitely designed home is ready to move in.
Property details
- Listing number T4626533
- Property type House
- Listing date 8 May 2024
- Land size 1 001 m²
- Floor size 364 m²
- Rates and taxes R 5 500
- Levies R 2 133
Property features
- Bedrooms 4
- Bathrooms 4
- En-suite 4
- Lounges 2
- Dining areas 1
- Garage parking 3
- Storeys 2
- Pet friendly
- Access gate
- Balcony
- Built in cupboards
- Club house
- Patio
- Pool
- Staff quarters
- Walk in closet
- Entrance hall
- Kitchen
- Garden
- Scullery
- Guest toilet
- Built In braai