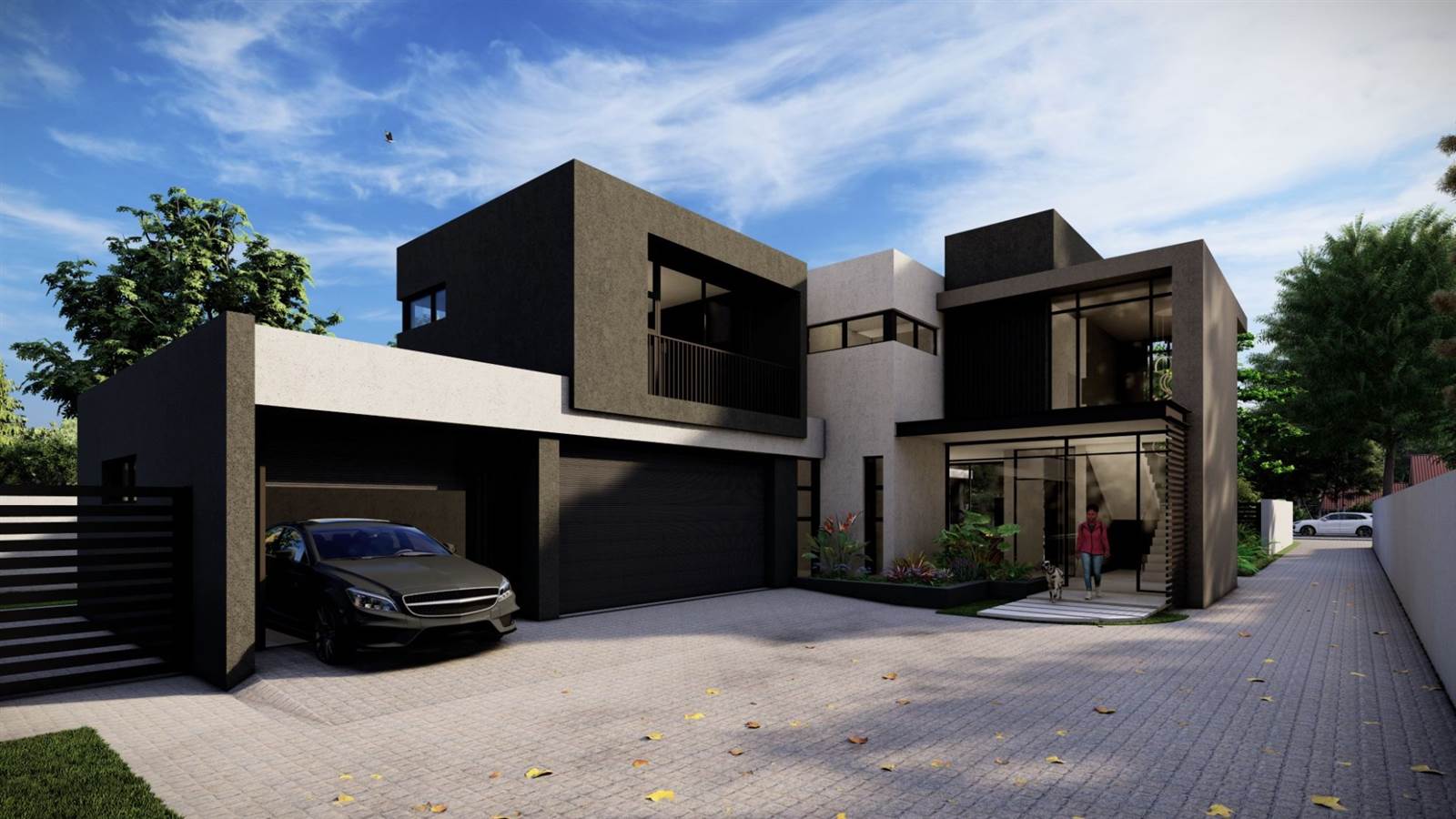


4 Bed House in Midstream Heights
This four (4) bedroom house offer a buyer the opportunity to influence the final planso be quick to contact us to take advance of this stage of the new development.
All four (4) bedrooms are on the first floor. The main bedroom boasts a walk-in dresser and full bathroom ensuite. The guest bedroom also has a shower bathroom en-suite. The other two (2) bedrooms and the pajama lounge share a full bathroom.
On the ground floor is the open plan lounge, dining room and kitchen. The kitchen has a scullery and separate walk-in pantry. Easy access to the sundeck around the swimming pool and the covered patio. Set in the garden behind the pool is a boma for outdoor entertainment.
A triple garage with ample parking in front of the garage and long driveway can accommodate quite a few vehicles. The house is designed with a study and staff accommodation.
This house was designed for lots of natural sunlight and a sense of open spaces. Call without delay.
Property details
- Listing number T4607475
- Property type House
- Erf size 950 m²
- Floor size 389 m²
- Rates and taxes R 6 200
- Levies R 2 150
Property features
- Bedrooms 4
- Bathrooms 3.5
- En-suite 2
- Lounges 2
- Dining Areas 1
- Garages 3
- Storeys 2
- Pet Friendly
- Access Gate
- Balcony
- Built In Cupboards
- Deck
- Patio
- Pool
- Staff Quarters
- Study
- Walk In Closet
- Entrance Hall
- Kitchen
- Family Tv Room
- Paving
- Fireplace
- Guest Toilet
- Built In Braai