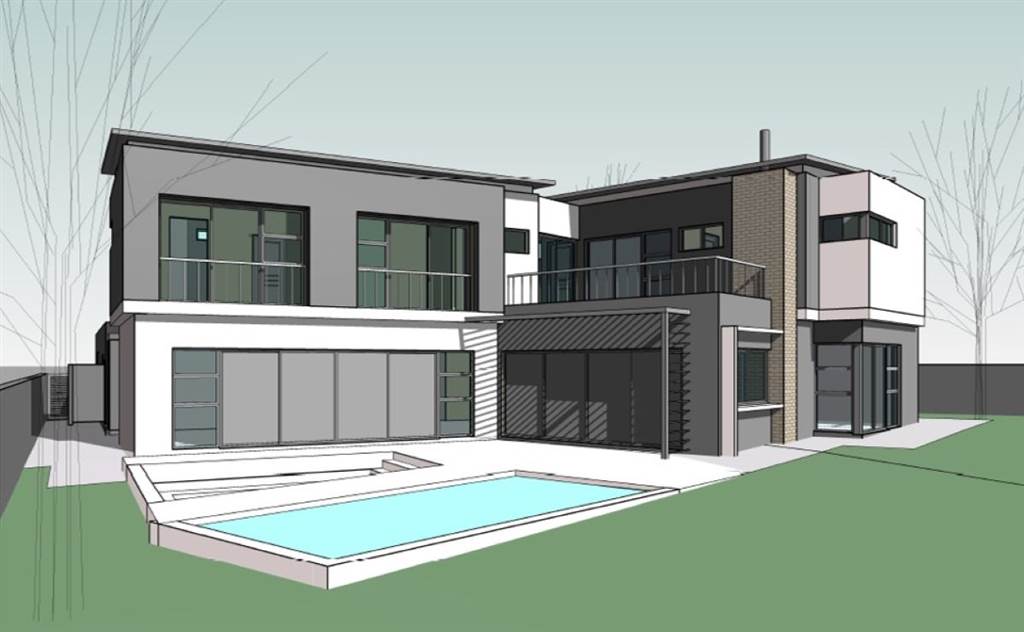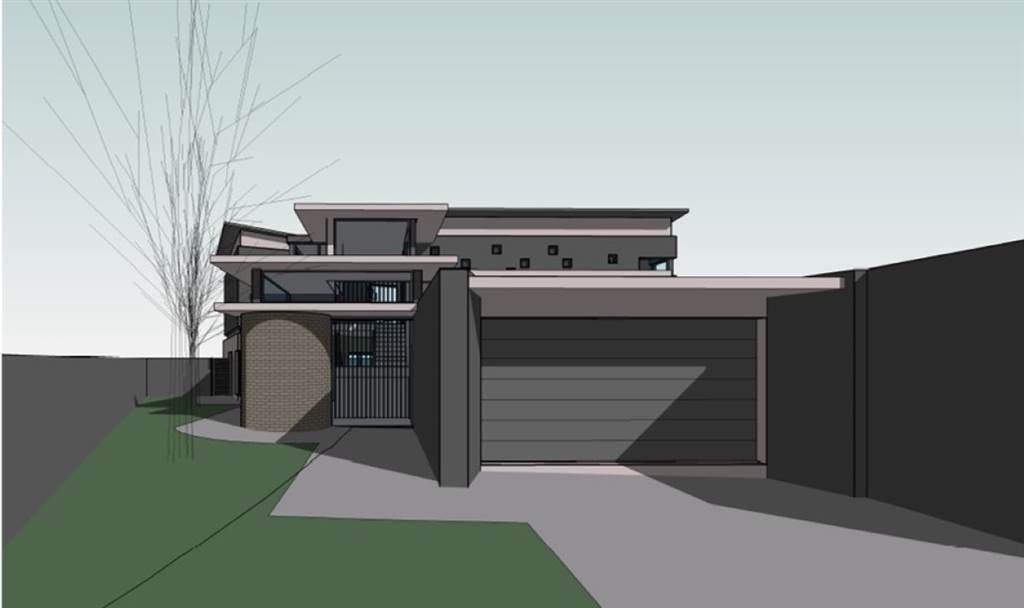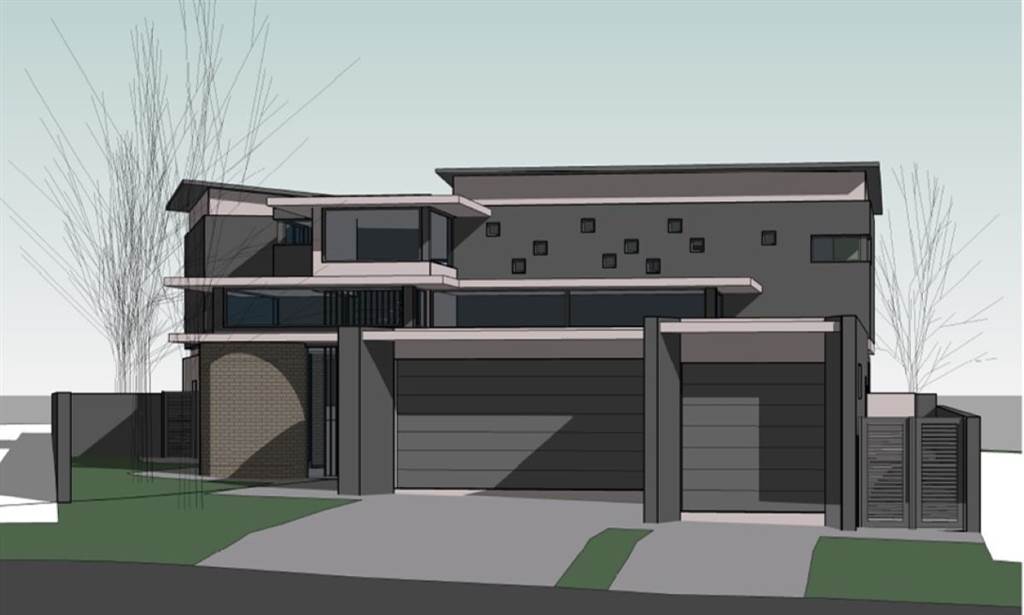


4 Bed House in Midstream Heights
This building package includes a 1079sqm stand with an example house of 379sqm.
Now is the right time to stamp your own flair and liking to the design of your house. The floor plan demonstrated here features the following:
Ground floor: Triple Garage, Open plan kitchen (with scullery), dining room and lounge. A enclosed patio, study and guest room with full bathroom. Staff room with shower bathroom.
First floor: A main bedroom with cleverly designed ensuite bathroom/dresser. Pajama lounge and two(2) more bedrooms with own shower bathrooms. Overlooking the private swimming pool is a large balcony at main bedroom and French balconies for the other two (2) bedrooms.
Easily add a fifth (5th) bedroom if that is what you needed. There is still time to bring your own ideas to bear on this plan or bring your own plan.
Property details
- Listing number T4605574
- Property type House
- Listing date 22 Apr 2024
- Rates and taxes R 4 600
- Levies R 2 900
Property features
- Bedrooms 4
- Bathrooms 4
- En-suite 4