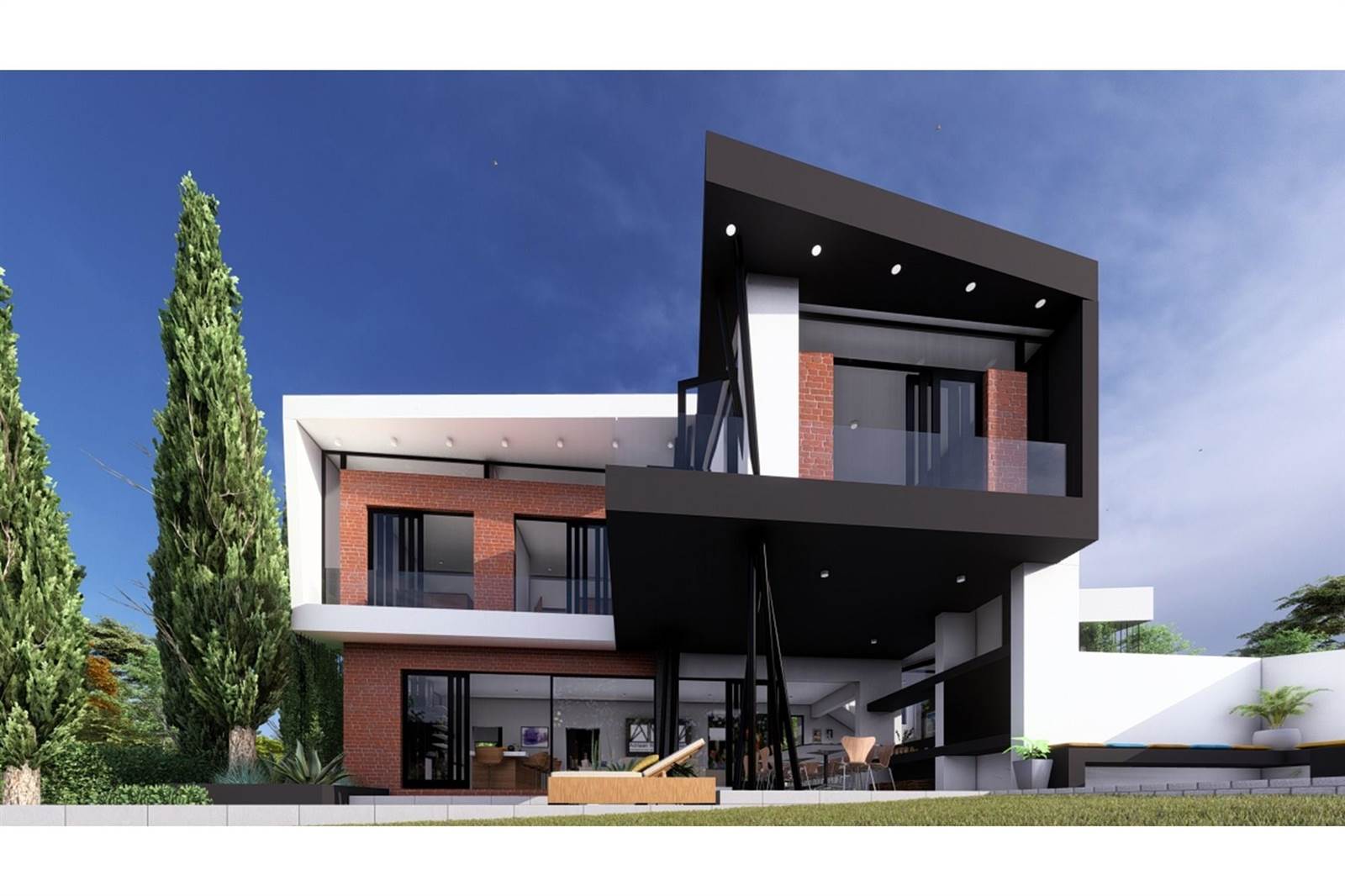


R 5 824 300
calculate bond costs
4 Bed House in Midstream Heights
4
3
2
970 m²
309 m²
Selling direct from the developer with a basic plan of 309m2. Add or reduce to your liking of the plan and create your own dream home on a beautiful 970m2 erf.
Exclusive building package offering:
Downstairs:
Open plan living areas
Exposed double volume staircase
Designer kitchen with an Island, pantry & separate scullery
Covered entertainment with built in braai which opens up to the yard
4th Bedroom with bathroom
Helpers Toilet and extra storage
Study
Double automated garages.
Pool and Boma optional.
Upstairs:
3 Spacious Bedrooms
2 Bedrooms to share a full Bathroom
Main bedroom with walk in cupboards, En-Suite bathroom and balcony
P J Lounge.
Call me to view and discuss the plans and location of this stunning design!
Property details
- Listing number T4490277
- Property type House
- Listing date 27 Jan 2024
- Land size 970 m²
- Floor size 309 m²
- Rates and taxes R 4 400
- Levies R 2 100
Property features
- Bedrooms 4
- Bathrooms 3
- Lounges 3
- Dining areas 1
- Garage parking 2
- Pet friendly
- Study