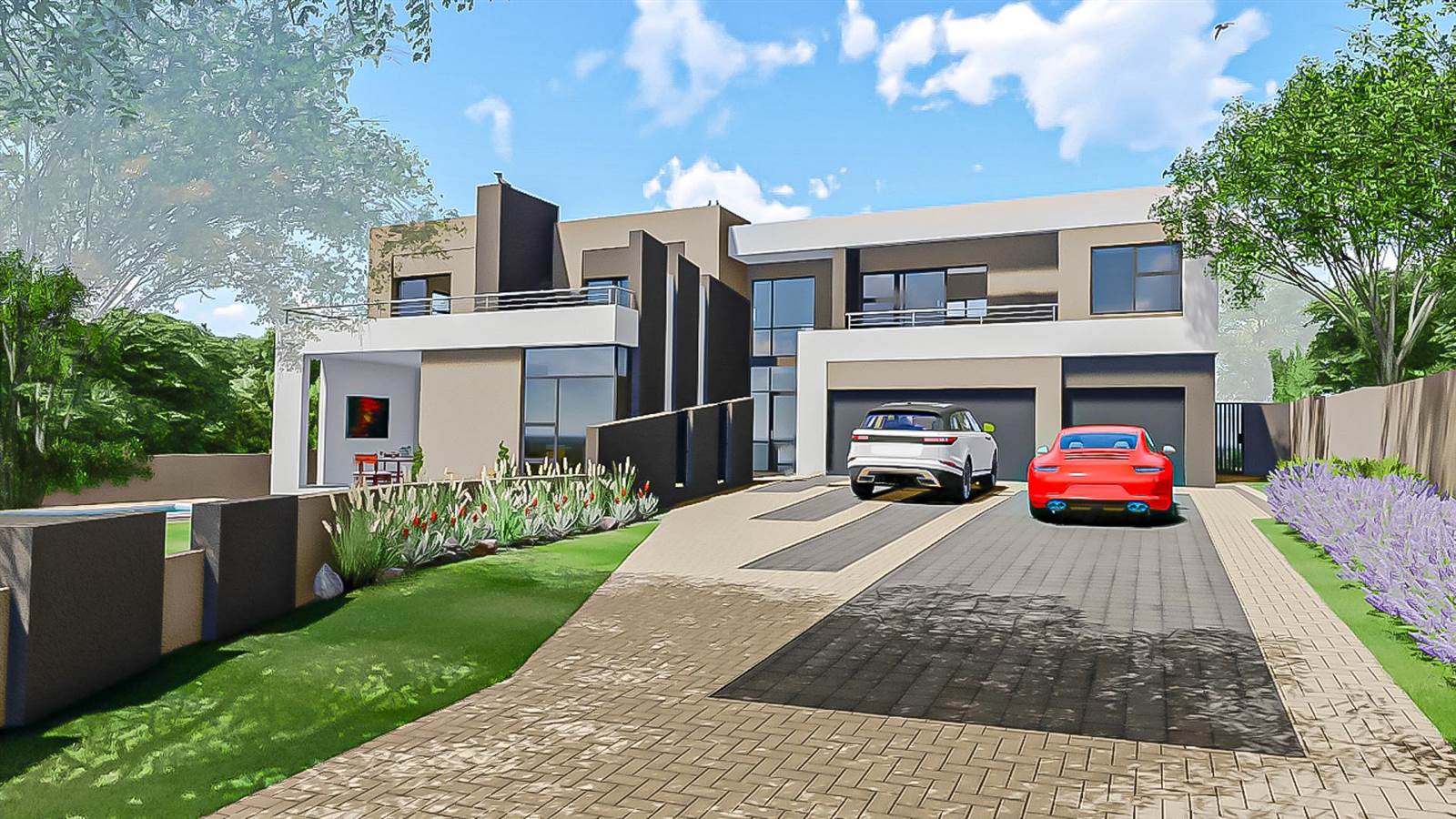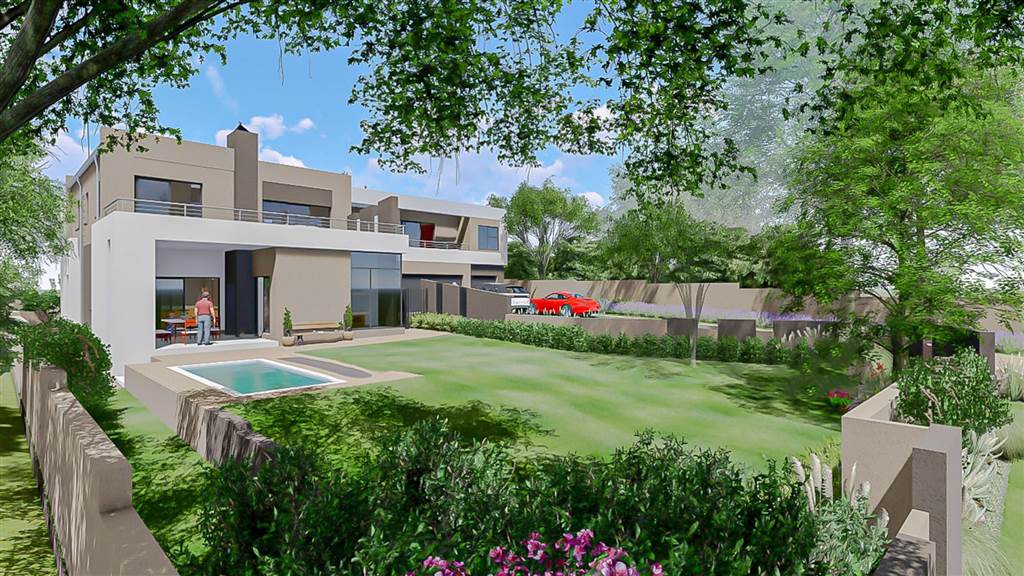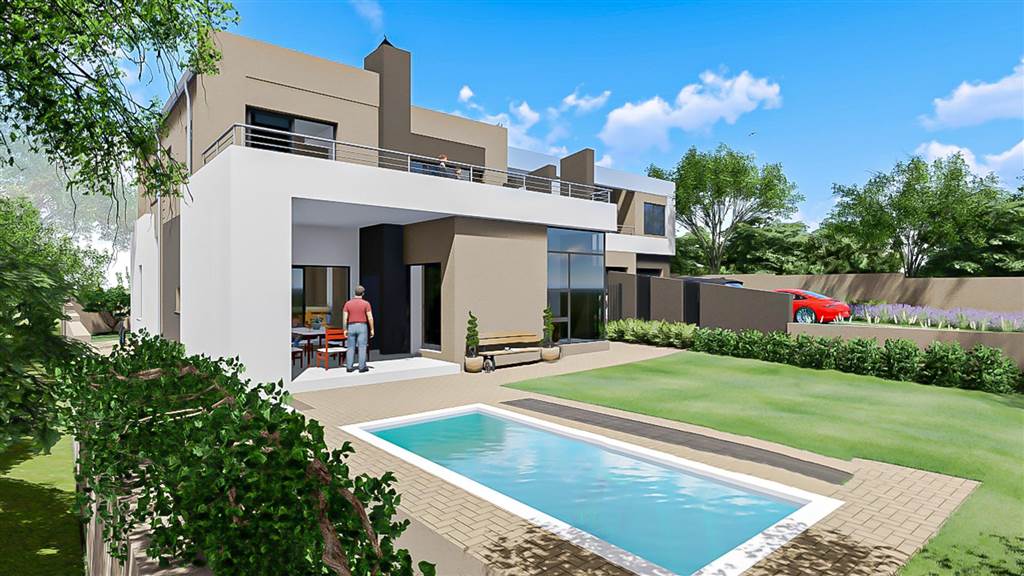5 Bed House in Midstream Heights
Modern Clean Lines grabs your interest
Plot & Plan | Building Package
Enter via the front door to the foyer. The interior access door from the triple garage opens here.
To the left of the foyer to the living area comprising of a dining room, lounge, open-plan kitchen and a covered patio with built-in braai. The patio overlooks the pool (optional) and garden. The garden has space to add a BOMA.
The large kitchen has an island doubling as a breakfast nook. It also has a separate scullery. From here access the kitchen yard.
Next to the dining room find a passage leading to a study, a guest bathroom with shower and a multi-function room with both interior and exterior access. It also has an en suite bathroom with shower.
Follow the staircase in the foyer to the first-floor family area. At the landing is a PJ lounge with sliding doors to a balcony.
To the right of the PJ lounge find bedrooms 2 and 3 - sharing a full bathroom. Bedroom 2 also has a sliding door to the balcony.
To the left of the PJ lounge is a study nook before reaching the main bedroom.
The main bedroom has ample cupboard space, a sliding door to a balcony and an en suite full bathroom with separate toilet with door.
* Ekurhuleni Property Rates & Taxes calculated/estimated on the Assessment Rates Tariffs for Residential Properties for the period 2021/2022.
**As Per the Estate House Rules:
- No Cats are allowed in the Estate
- No more than 2 dogs per stand will be allowed.
The Greater Midstream consists of six independent estates within the development. Midstream Estate was the first of the estates. Thereafter Midfield Estate, Midlands Estate, Retire @ Midstream and Midstream Hill Estate followed by Midstream Ridge. Midstream Estates offer wildlife, golfing, various churches, excellent schools, pristine medical facilities, local businesses and with a huge emphasis on non-crime tolerance motto security systems. This sought-after security estate offers priceless amenities, including parallel medium pre-primary, primary and high schools, comprehensive medical and leisure facilities (fully equipped gym, undercover heated pool, parks, walking trails and golf course).
With many estates dotted around the area, the gated village lifestyle is a popular choice. Situated near the N1 highway between Johannesburg and Pretoria, Centurion West offers a country living ambiance near to the big cities.
We would love you to give us a call!
Property details
- Listing number T3669758
- Property type House
- Listing date 20 May 2024
- Land size 1 000 m²
- Floor size 360 m²
- Rates and taxes R 5 119
- Levies R 2 133
Property features
- Bedrooms 5
- Bathrooms 4
- Lounges 2
- Dining areas 1
- Garage parking 3
- Pet friendly
- Balcony
- Laundry
- Patio
- Security post
- Garden


