Property For Sale in Midstream Hill
1-10 of 10 results
1-10 of 10 results
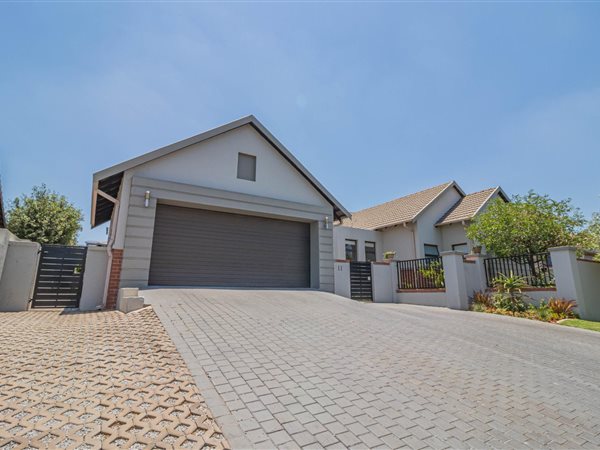
R 3 950 000
3 Bed HouseMidstream Hill
3
3
2
640 m²
Luxury on another level with quality finishes throughout the home.
Luxury on another level with quality finishes throughout the home. ...
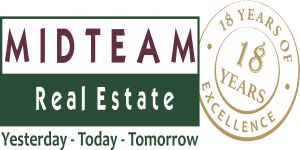
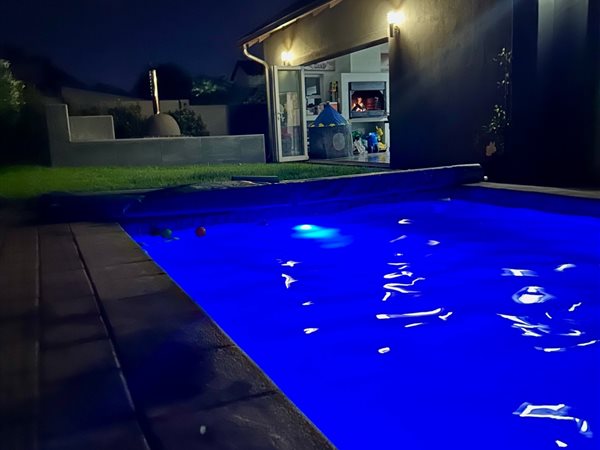
R 4 200 000
3 Bed HouseMidstream Hill
3
2
2
900 m²
Family home in the heart of midstream hill estate!
this attractive property lies withing close proximity to all amenities and main ...
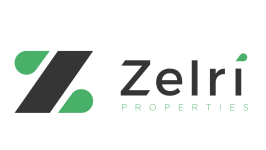
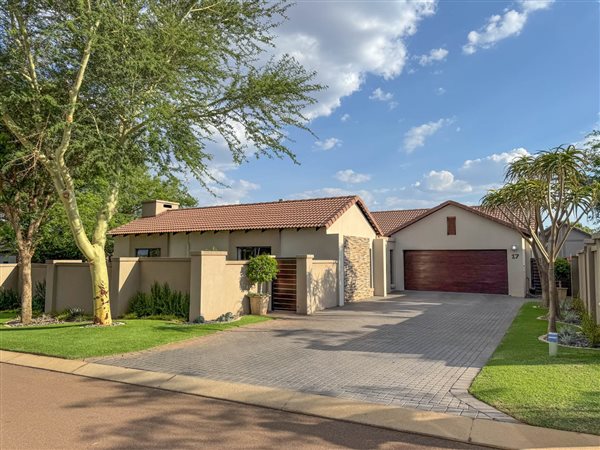
R 3 800 000
4 Bed HouseMidstream Hill
4
3
2
601 m²
Located in the heart of midstream hill estate
exclusive mandate midstream hill estate -1,2,3 . And this one is gone. Make sure you do ...

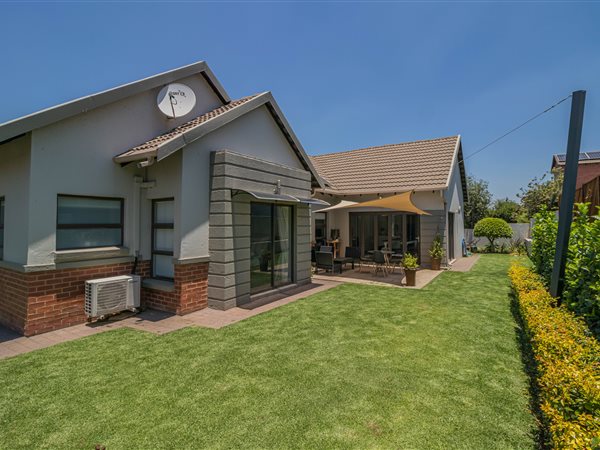
R 3 950 000
4 Bed HouseMidstream Hill
4
2
2
600 m²
This stunning 4-bedroom house for sale in midstream hill estate offers modern living with exceptional extras.
the property includes ...
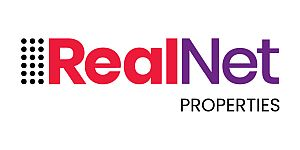
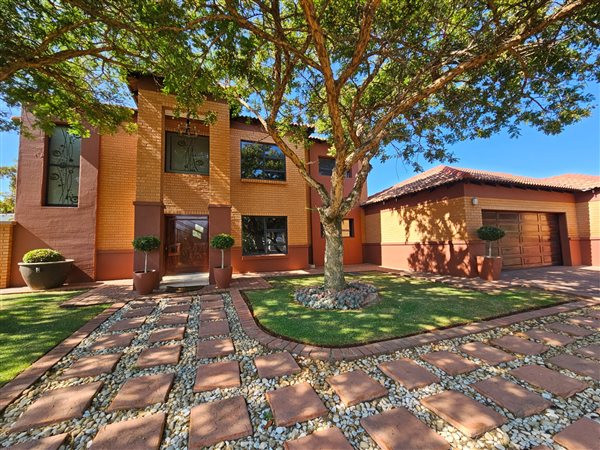
R 4 000 000
4 Bed HouseMidstream Hill
4
2.5
3
907 m²
Low maintenance, convenience and clever floorplan
this double level home is located in the beautiful midstream hill, one of the eight ...
Ansie Retief
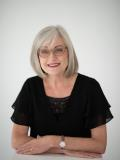

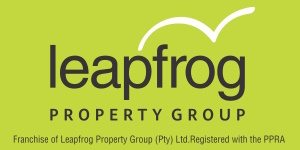
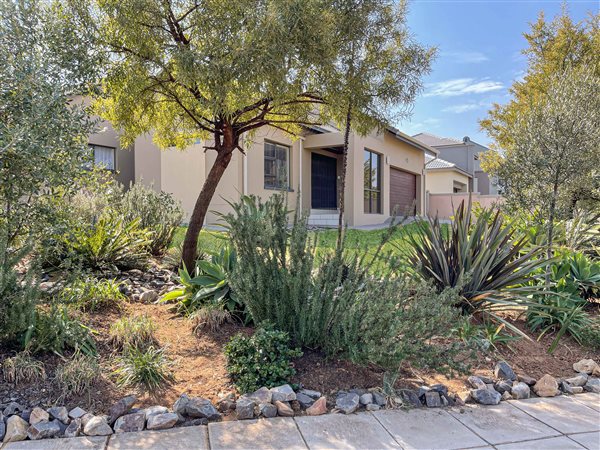
R 4 015 000
3 Bed HouseMidstream Hill
3
2.5
2
873 m²
Exclusive tri-mandate between just property, midteam and realnet.
single storey comfortable home that consist of :
kitchen with ...
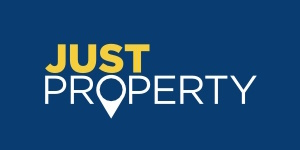
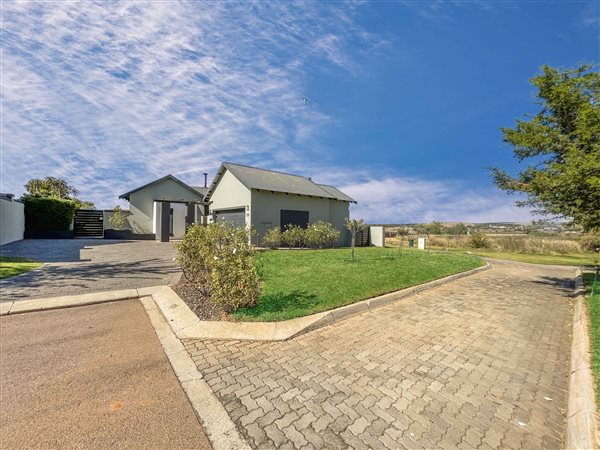
R 4 150 000
3 Bed HouseMidstream Hill
3
2.5
2
800 m²
Beautiful 3-bedroom house for sale in midstream hill estate
exclusive mandate your dream lifestyle awaits!
situated in a tranquil ...

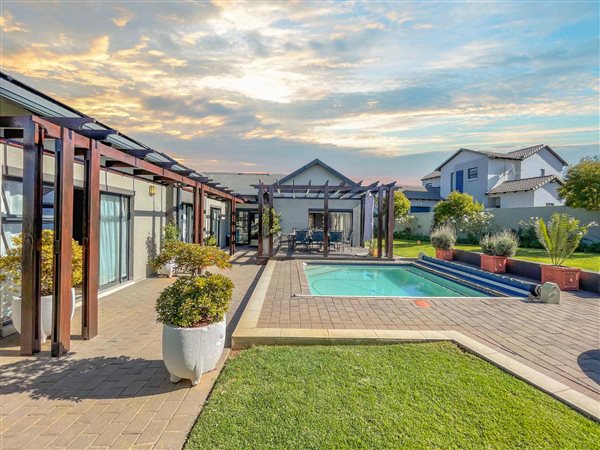
R 4 150 000
3 Bed HouseMidstream Hill
3
2
2
803 m²
Stunning 3-bedroom home with solar power & swimming pool in midstream hill estate
embrace a lifestyle of comfort and elegance in this ...

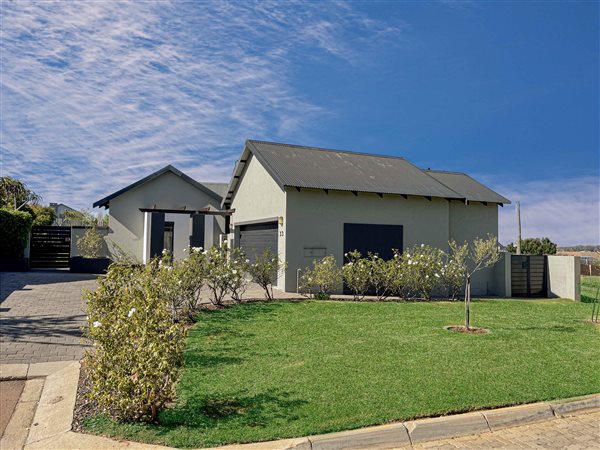
R 4 150 000
3 Bed HouseMidstream Hill
3
2
2
800 m²
Elegant single storey home in midstream hill estate your dream lifestyle awaits!
**exclusive mandate**
nestled in a serene ...

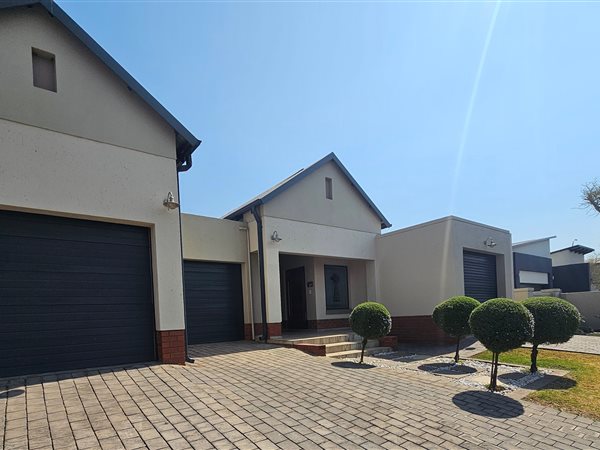
R 4 495 000
4 Bed HouseMidstream Hill
4
3.5
4
705 m²
Stunning 4 bedroom single storey for sale in midstream hill estate
offering:
4 bedrooms
3 bathrooms
3 living areas
beautiful ...


Get instant property alerts
Be the first to see new properties for sale in the Midstream Hill area.Nearby Suburbs
- Die Hoewes
- Midfield Estate
- Louwlardia
- Zwartkop
- Doringkloof
- Cornwall Hill
- Highveld
- Pierre van Ryneveld
- Heritage Hill
- Midlands Estate
- Irene
- Lyttelton
- Southdowns Estate
- Candlewoods Estate
- Eco Park
- Centurion CBD
- Midstream Estate
- Irene Farm Villages
- Retire at Midstream
- Midstream Hill
- Rietvlei Ridge Country Estate
- Centurion Golf Estate
- Midstream Ridge Estate
- Irene Glen Estate
- Kloofsig
- Lyttelton Manor
- Midstream Meadows
- Century Manor
- Rietvlei Heights Country Estate

Get instant property alerts
Be the first to see new properties for sale in the Midstream Hill area.Centurion East Property News

Estate agent Q&A on Midstream
Hear from local property experts about the lifestyle and property market in Midstream, Centurion East.
A guide to property in Irene
Find out more about who is buying property in Irene and what attracts buyers to this area.
Midstream Estate
Midstream Estate, situated in Centurion East is a leafy, green estate close to a range of activities to suit the many different lifestyles.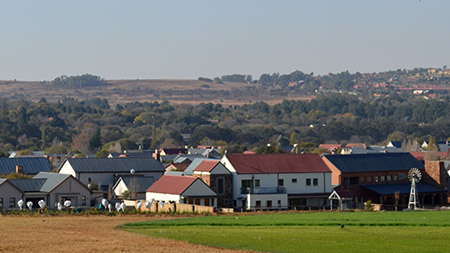
Featured Neighbourhood
Centurion East
This suburb has become a ‘lifestyle of choice’ for many who don’t want to live in Johannesburg or Pretoria, yet need easy access to both. There are many lifestyle estates in the area which offer residents a good selection of safe, high quality property options. These gated villages have attracted a ...
Learn more about Centurion East
Switch to
Main Suburbs of Centurion East
- Candlewoods Estate
- Centurion CBD
- Centurion Golf Estate
- Century Manor
- Cornwall Hill
- Die Hoewes
- Doringkloof
- Eco Park
- Heritage Hill
- Highveld
- Irene
- Irene Farm Villages
- Irene Glen Estate
- Kloofsig
- Louwlardia
- Lyttelton
- Lyttelton Manor
- Midfield Estate
- Midlands Estate
- Midstream Estate
- Midstream Hill
- Midstream Meadows
- Midstream Ridge Estate
- Pierre van Ryneveld
- Retire at Midstream
- Rietvlei Heights Country Est...
- Rietvlei Ridge Country Estat...
- Southdowns Estate
- Zwartkop