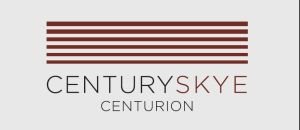Property For Sale in Midstream Estate
1-20 of 298 results
1-20 of 298 results
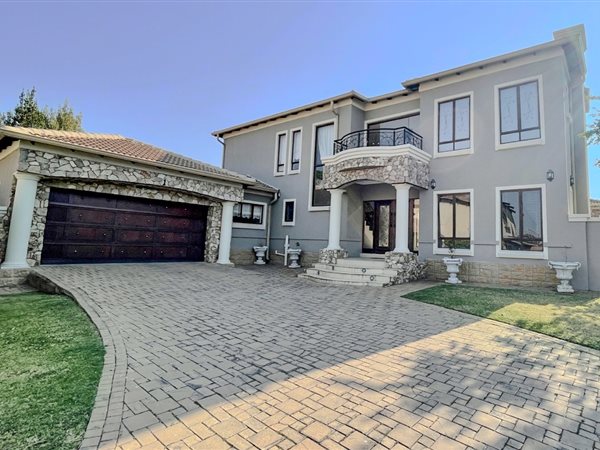
R 5 400 000
5 Bed HouseMidstream Estate
5
4
2
767 m²
Perfect for a family with kids and for those who love to entertain!
this gorgeous 5 bedroom home boasts 4 bathrooms and a study. The ...
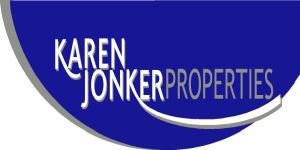
Promoted
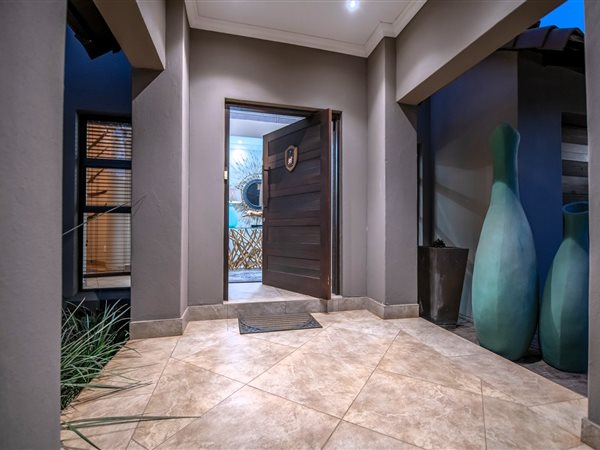
R 5 550 000
4 Bed HouseMidstream Estate
4
4.5
3
927 m²
Tri mandate! Call for an appointment to view this stunning home. Experience the serenity of this immaculate 4-bedroom family home, ...
Carolyn Singer
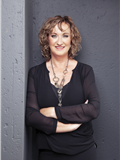

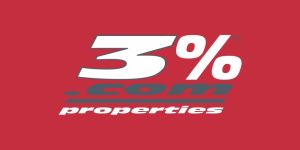
Promoted
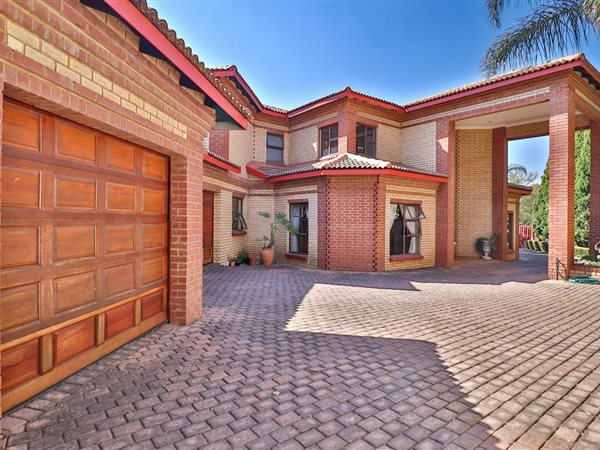
R 7 250 000
5 Bed HouseMidstream Estate
5
4.5
3
1 425 m²
-viewings by appointment only- featuring 5 bedrooms, 4 bathrooms (3 en suite), 2 studies, 3 garages with a drive-through garage, 3 ...

Promoted
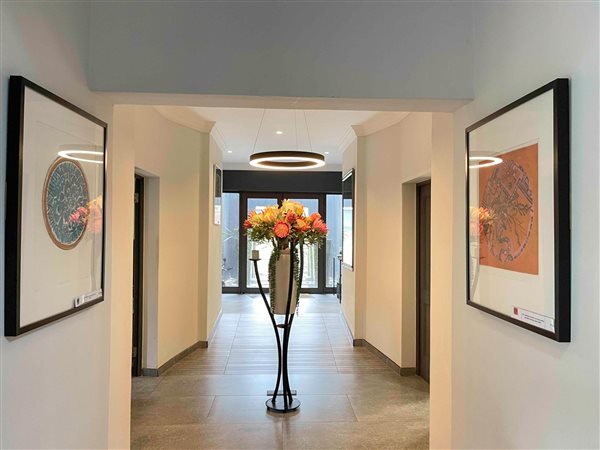
R 7 850 000
5 Bed HouseMidstream Estate
5
6
6
1 002 m²
Newly renovated 5 bedroom home in windsor gate
this house was purchased and turned into an epitome of luxury and a masterpiece, of ...
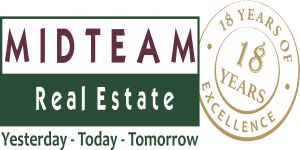
Promoted
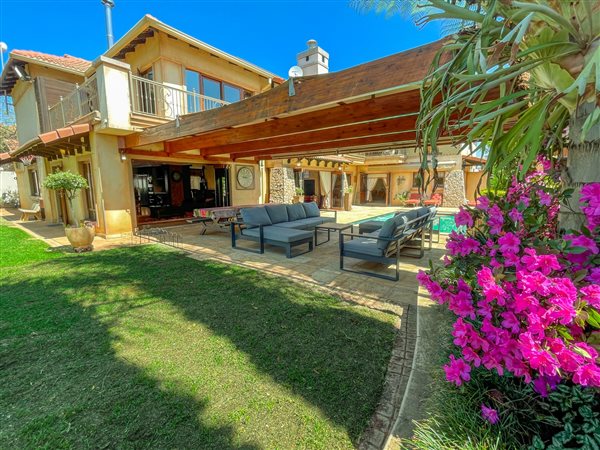
R 8 995 000
5 Bed HouseMidstream Estate
5
4.5
6
1 008 m²
5 bedroom mansion in windsor gate near the colleges
view by appointment only
welcome to your dream home in the prestigious midstream ...

Promoted
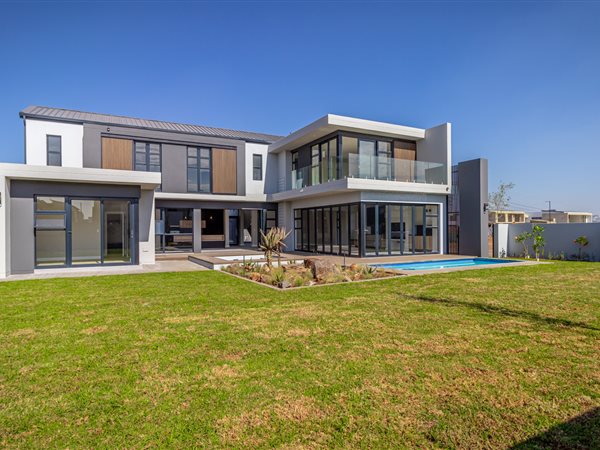
R 8 700 000
5 Bed HouseMidstream Estate
HD Media
Midstream Estate0 Midstream Heights 29 Petronas Towers Street
5
6
4
950 m²
Introducing a magnificent gem nestled in the heart of midstream heights, this stunning newly built 5-bedroom house redefines luxury ...
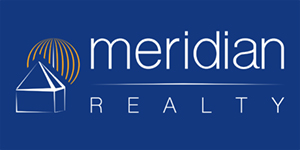
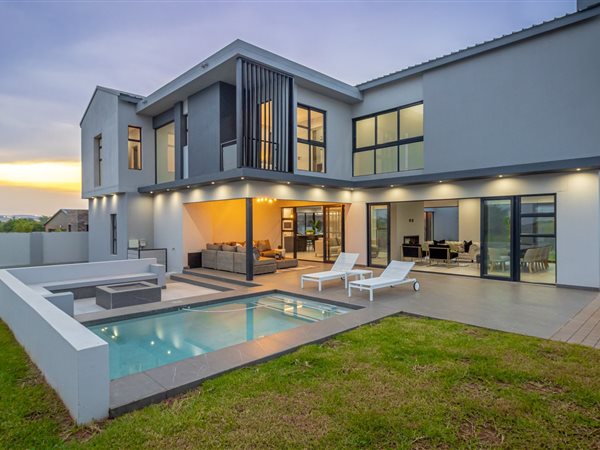
R 8 900 000
6 Bed HouseMidstream Estate
HD Media
Midstream Estate4 Petronas Street
6
6
4
1 000 m²
Welcome to your dream home in midstream heights estate! This newly built, modern, double-storey residence awaits your arrival, ...

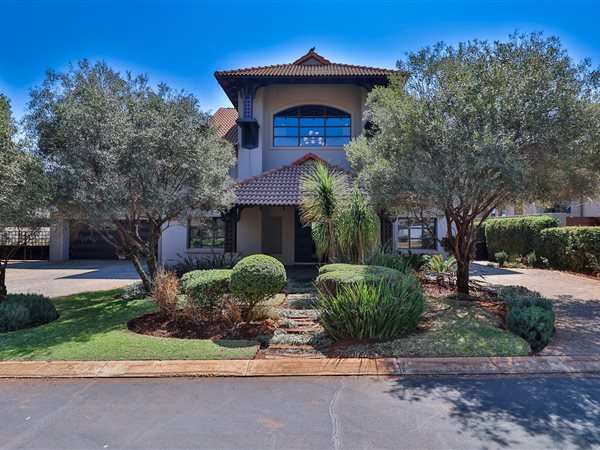
R 5 650 000
5 Bed HouseMidstream Estate
HD Media
Midstream Estate
5
3
2
1 035 m²
Welcome to your dream home in the prestigious midstream proper estate! This magnificent 5-bedroom residence combines luxury, space, ...
Marinda Oosthuizen


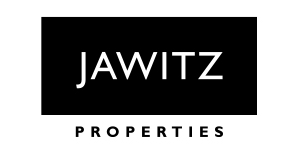
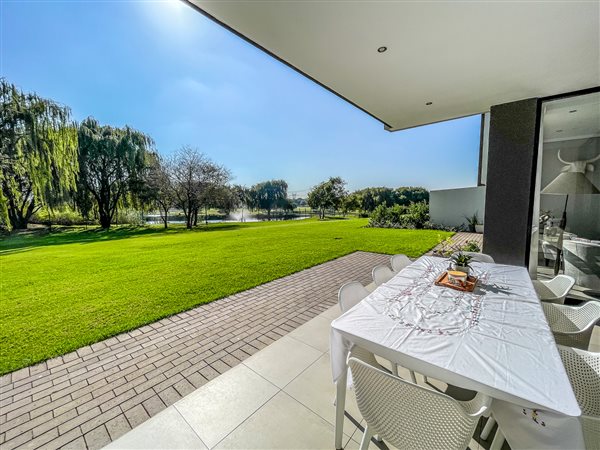
R 5 950 000
4 Bed ApartmentMidstream Estate
HD Media
Midstream Estate
4
3
2
249 m²
Exquisite 4 bedroom, 3 bathroom ground floor luxury apartment at ascend to midstream.
Gaze out upon the serene fishing dams and ...

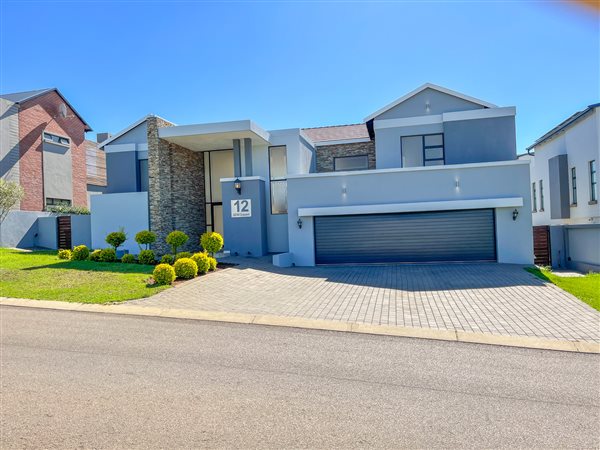
R 6 399 999
4 Bed HouseMidstream Estate
HD Media
Midstream EstateAgena Crescent
4
4
3
1 000 m²
Regal home for sale in midstream
looking for luxury at it''s finest?
this beautiful property can be found perfectly located in ...

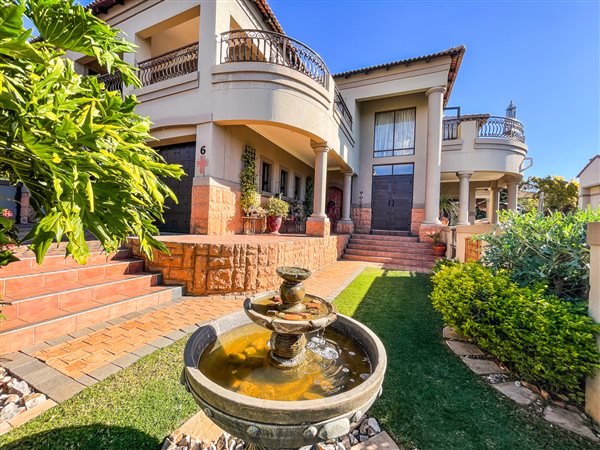
R 6 995 000
5 Bed HouseMidstream Estate
HD Media
Midstream Estate
5
3
3
964 m²
Discover your dream family home in midstream estate!
**welcome home!**
Step into this stunning 5-bedroom double-storey residence, ...

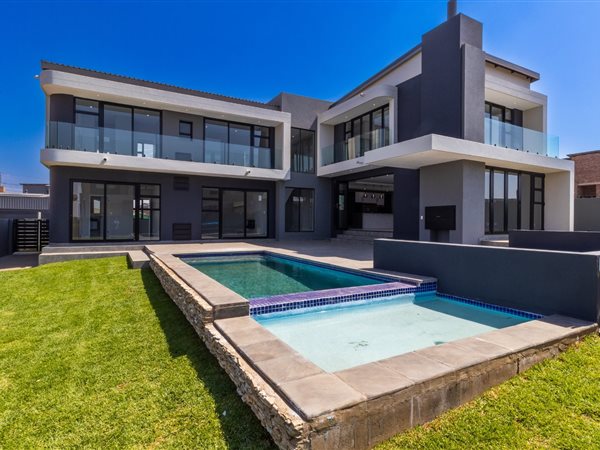
R 8 500 000
4 Bed HouseMidstream Estate
HD Media
Midstream Estate
4
4.5
3
1 000 m²
This home offers not only a view but much more!
book your appointment to view this newly build home and more in midstream ...
Anita Wintle



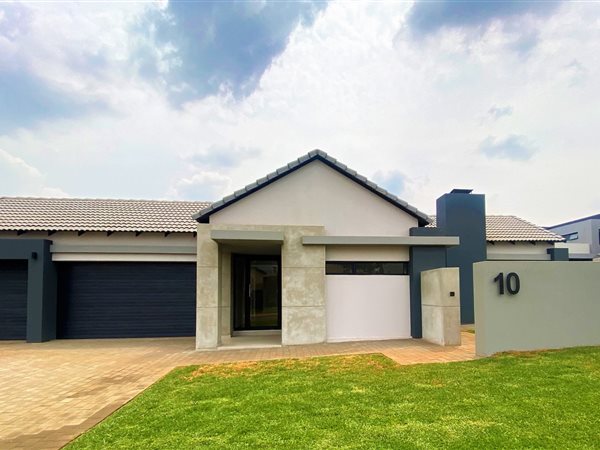
R 5 500 000
4 Bed HouseMidstream Estate
4
4
3
1 002 m²
On show: view by appointment only.
this magnificent, newly-built, family home is located in midstream meadows.
accommodation:
* 4 ...
Louise Dobson



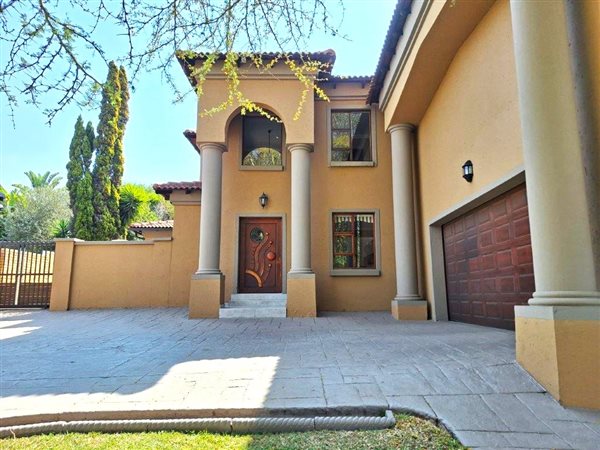
R 5 500 000
6 Bed HouseMidstream Estate
6
5.5
2
1 169 m²
Large family home for the extended family
this incredible home is situated on a large stand of 1169m2 in midstream estate. This ...
Amanda van Den Bergh


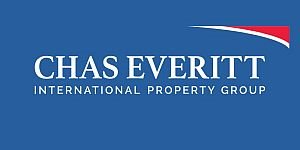
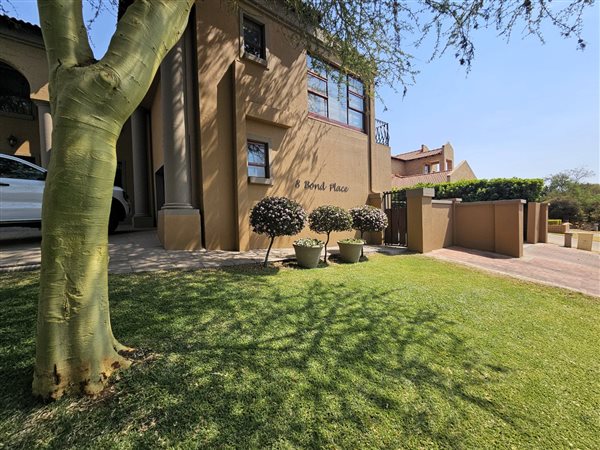
R 5 500 000
6 Bed HouseMidstream Estate
6
5.5
2
1 169 m²
Welcome to this wonderfully spacious 5-bedroom family home, perfect for both fun and relaxation! It''s an entertainer''s paradise with ...
Mabette Vermaak



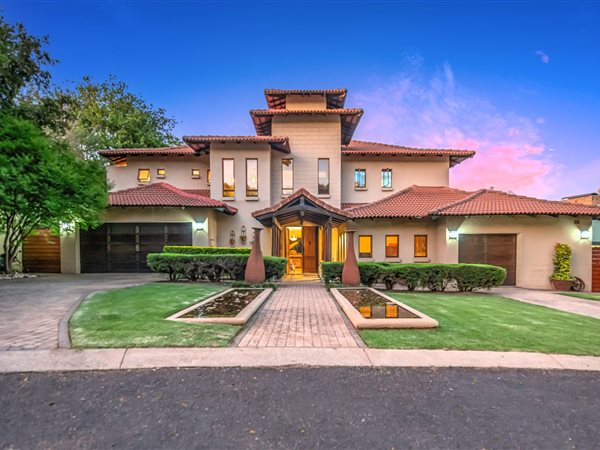
R 5 600 000
5 Bed HouseMidstream Estate
5
4.5
3
1 000 m²
On show - by appointment only!
exclusive mandate! Experience the elegance of this exquisite 5-bedroom balinese-style family ...
Mabette Vermaak



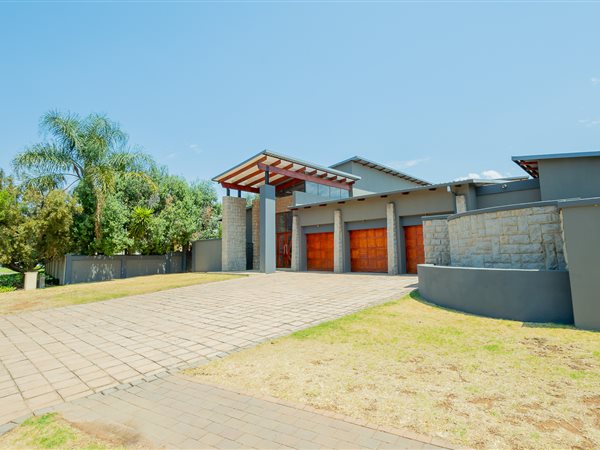
R 5 600 000
4 Bed HouseMidstream Estate
4
3.5
3
1 094 m²
Welcome to your ideal family homea spacious double-story, four-bedroom residence brimming with potential in a highly sought-after ...
Mabette Vermaak



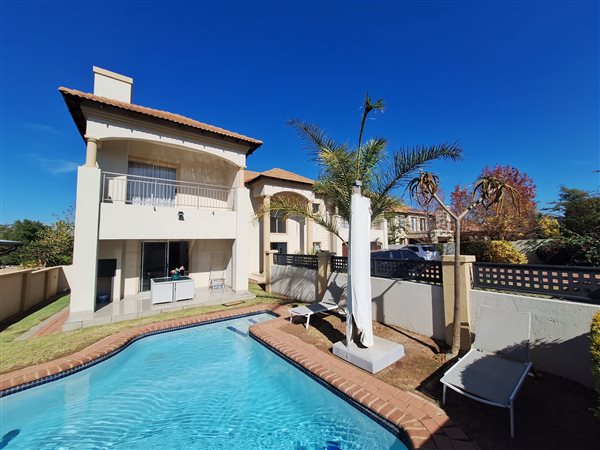
R 5 600 000
4 Bed HouseMidstream Estate
4
3.5
2
900 m²
Double storey family home with study and staff room
this double storey family home of 397m2 is situated in the secure midlands ...
Amanda van Den Bergh



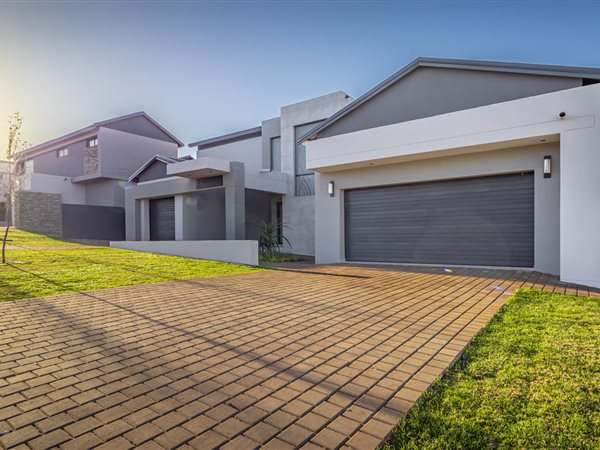
R 5 929 200
4 Bed HouseMidstream Estate
4
4
4
1 000 m²
Are you looking for a home that exudes elegance and luxury? Look no further! The architectural design of this property is remarkable. ...

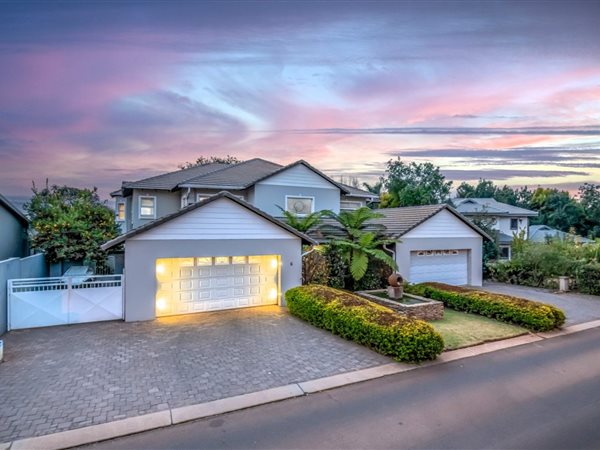
R 5 998 000
5 Bed HouseMidstream Estate
5
5
4
1 000 m²
On show - by appointment only
tri-mandate - embrace the timeless elegance and generous proportions of this 5-bedroom family home, ...
Mabette Vermaak




Get instant property alerts
Be the first to see new properties for sale in the Midstream Estate area.Nearby Suburbs
- Die Hoewes
- Midfield Estate
- Louwlardia
- Zwartkop
- Doringkloof
- Cornwall Hill
- Highveld
- Pierre van Ryneveld
- Heritage Hill
- Midlands Estate
- Irene
- Lyttelton
- Southdowns Estate
- Candlewoods Estate
- Eco Park
- Centurion CBD
- Midstream Estate
- Irene Farm Villages
- Retire at Midstream
- Midstream Hill
- Rietvlei Ridge Country Estate
- Centurion Golf Estate
- Midstream Ridge Estate
- Irene Glen Estate
- Kloofsig
- Lyttelton Manor
- Midstream Meadows
- Century Manor
- Rietvlei Heights Country Estate

Get instant property alerts
Be the first to see new properties for sale in the Midstream Estate area.Centurion East Property News

Estate agent Q&A on Midstream
Hear from local property experts about the lifestyle and property market in Midstream, Centurion East.
A guide to property in Irene
Find out more about who is buying property in Irene and what attracts buyers to this area.
Midstream Estate
Midstream Estate, situated in Centurion East is a leafy, green estate close to a range of activities to suit the many different lifestyles.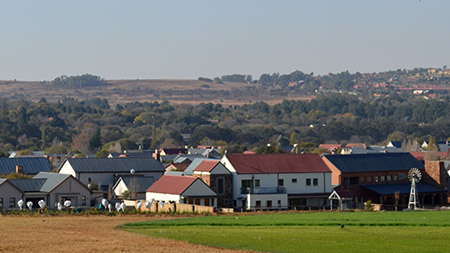
Featured Neighbourhood
Centurion East
This suburb has become a ‘lifestyle of choice’ for many who don’t want to live in Johannesburg or Pretoria, yet need easy access to both. There are many lifestyle estates in the area which offer residents a good selection of safe, high quality property options. These gated villages have attracted a ...
Learn more about Centurion East
Switch to
Main Suburbs of Centurion East
- Candlewoods Estate
- Centurion CBD
- Centurion Golf Estate
- Century Manor
- Cornwall Hill
- Die Hoewes
- Doringkloof
- Eco Park
- Heritage Hill
- Highveld
- Irene
- Irene Farm Villages
- Irene Glen Estate
- Kloofsig
- Louwlardia
- Lyttelton
- Lyttelton Manor
- Midfield Estate
- Midlands Estate
- Midstream Estate
- Midstream Hill
- Midstream Meadows
- Midstream Ridge Estate
- Pierre van Ryneveld
- Retire at Midstream
- Rietvlei Heights Country Est...
- Rietvlei Ridge Country Estat...
- Southdowns Estate
- Zwartkop

