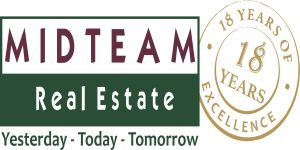Property for sale in Midstream Estate
1-20 of 52 results

R 3 095 000
3 Bedroom HouseMidstream Estate
3
2.5
2
410 m²
On show - by appointment only. Exclusive mandate!
give a warm welcome to this lovely, well-maintained 3-bedroom with sq full-title ...
Mabette Vermaak


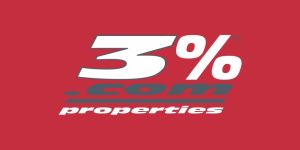
Promoted

R 3 050 000
3 Bedroom HouseMidstream Estate
3
2.5
2
362 m²
On show - by appointment only!
This charming 3-bedroom townhouse with a separate study offers a perfect blend of comfort and ...
Carolyn Singer



Promoted

R 3 350 000
3 Bedroom HouseMidstream Estate
HD Media
Midstream Estate
5 Marylebone Street
3
2.5
2
350 m²
Free standing full title house is a complex of 6 houses,. Located in midstream security estate. Property is in a cul de sac in ...
LISTED PRIVATELY

R 3 300 000
2 Bedroom TownhouseMidstream Estate
2
2
2
143 m²
On show - by appointment only. Please view the hd video included.
This charming 2-bedroom townhouse in retiremidstream is a haven of ...
Mabette Vermaak




R 3 750 000
3 Bedroom ApartmentMidstream Estate
3
3
2
191 m²
Spacious three-bedroom apartment in ascend to midstream investors opportunity with lease in place.
an exceptional investment ...
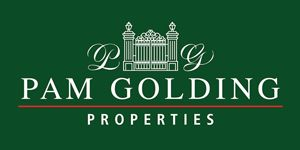

R 3 940 000
3 Bedroom HouseMidstream Estate
3
2
2
513 m²
Elegant modern home with pool & versatile living in midstream meadows
experience modern elegance and functional living in this ...
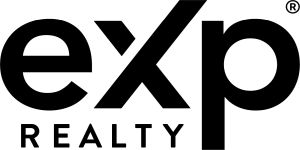

R 3 750 000
3 Bedroom HouseMidstream Estate
3
2.5
2
679 m²
A radiant single-level retreat in prime midstream ridge. Immaculate single-level residence on a prime corner stand in midstream ...


R 3 200 000
3 Bedroom HouseMidstream Estate
3
3
2
420 m²
Exclusive mandate | move straight into midstream!
step into effortless living with this stylish, low-maintenance lock-up-and-go home ...
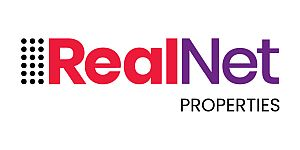

R 3 900 000
3 Bedroom HouseMidstream Estate
3
2
2
600 m²
3 bedroom house for sale in midstream meadows estate
modern, renovated 3-bedroom home for sale in midstream meadows estate ideal ...
Ananda du Plessis




R 3 920 000
3 Bedroom HouseFountainbrook Estate
3
2
4
532 m²
Brand new 3 bedroom building package for the modern family. Buy direct from the developer and tailor-make this property into your ...


R 3 050 000
3 Bedroom HouseMidstream Estate
3
2.5
2
360 m²
Viewings by appointment only - own this beautifully designed 3-bedroom townhouse that perfectly combines contemporary style with ...


R 3 050 000
3 Bedroom HouseMidstream Estate
3
2.5
2
362 m²
3 bedroom house for sale in midstream estate
modern comfort and effortless living in midstream estate
this beautiful 3-bedroom ...
Ananda du Plessis




R 3 050 000
3 Bedroom HouseMidstream Estate
3
2.5
2
362 m²
Charming double-storey family home in midstream estate
this double-storey home, nestled within the prestigious midstream security ...


R 3 050 000
3 Bedroom HouseMidstream Estate
3
2.5
2
362 m²
This inviting 3-bedroom townhouse is fitted with a 5kw inverter and is solar-ready, offering the option to easily add solar panels ...
Bronwen Oosthuizen


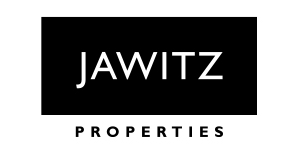

R 3 090 000
3 Bedroom TownhouseMidstream Estate
3
2.5
2
440 m²
Exclusive mandate
this neat and well-kept townhouse boasts modern finishes and abundant natural light that dances through the ...
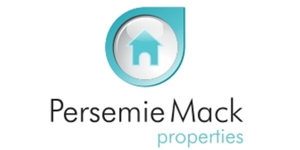

R 3 100 000
2 Bedroom ApartmentMidstream Estate
2
2
2
148 m²
2 bedroom apartment for sale in midfield estate - ascend to midstream
stunning spacious 2 bedroom apartment with an excellent view ...
Ananda du Plessis




R 3 150 000
2 Bedroom ApartmentMidstream Estate
2
2
2
152 m²
Discover your dream lifestyle in ascend to midstream.
Exclusive mandate. Imagine waking up to the soft glow of the morning sun ...
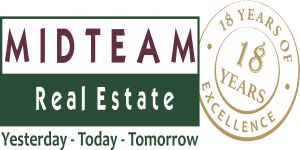

R 3 190 000
3 Bedroom HouseMidstream Estate
3
3
2
455 m²
Exclusive mandate
this neatly presented family residence offers stylish modern living with light-filled interiors and a seamless flow ...


R 3 210 000
3 Bedroom HouseMidstream Estate
3
2
4
403 m²
Exclusive sole mandate
discover modern comfort, security, and estate living at its best with this charming 3-bedroom, 2-bathroom ...
Wilna Potgieter


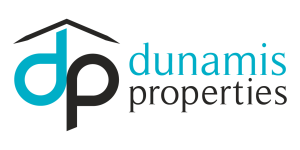

R 3 295 000
3 Bedroom HouseMidstream Estate
3
2.5
4
500 m²
3 bedroom home in midstream estate
nestled in a tranquil crescent within the heart of the estate and just steps from a lush park, ...
Tina Linder




Get instant property alerts
Be the first to see new properties for sale in the Midstream Estate area.
Get instant property alerts
Be the first to see new properties for sale in the Midstream Estate area.Centurion East Property News


Magical Living in Midstream Estate
Living in a secure estate is the dream for almost every family. Midstream Estate, however, offers so much more than just idyllic living.Midstream Estate offers more than just a mid way location
Midstream Estate offers residents an enviable lifestyle, excellent security and a range of property that appeals to all buyers.
Estate agent Q&A on Midstream
Hear from local property experts about the lifestyle and property market in Midstream, Centurion East.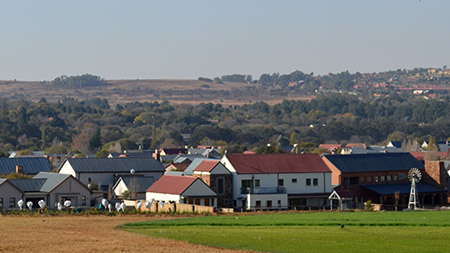
Featured Neighbourhood
Centurion East
This suburb has become a ‘lifestyle of choice’ for many who don’t want to live in Johannesburg or Pretoria, yet need easy access to both. There are many lifestyle estates in the area which offer residents a good selection of safe, high quality property options. These gated villages have attracted a ...
Learn more about Centurion East
Switch to
Main Suburbs of Centurion East
- Candlewoods Estate
- Centurion CBD
- Centurion Golf Estate
- Century Manor
- Cornwall Hill
- Die Hoewes
- Doornkloof
- Doringkloof
- Eco Park
- Henopspark Industrial
- Heritage Hill
- Highveld
- Irene
- Irene Farm Villages
- Irene Glen Estate
- Kloofsig
- Louwlardia
- Lyttelton
- Lyttelton Manor
- Midfield Estate
- Midlands Estate
- Midstream Estate
- Midstream Hill
- Midstream Meadows
- Midstream Ridge Estate
- Pierre van Ryneveld
- Retire at Midstream
- Rietvlei Heights Country Est...
- Rietvlei Ridge Country Estat...
- Southdowns Estate
- Sunderland Ridge
- Zwartkop
Smaller Suburbs


