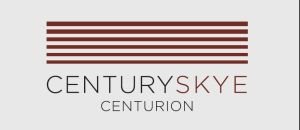Property For Sale in Irene
1-20 of 37 results
1-20 of 37 results
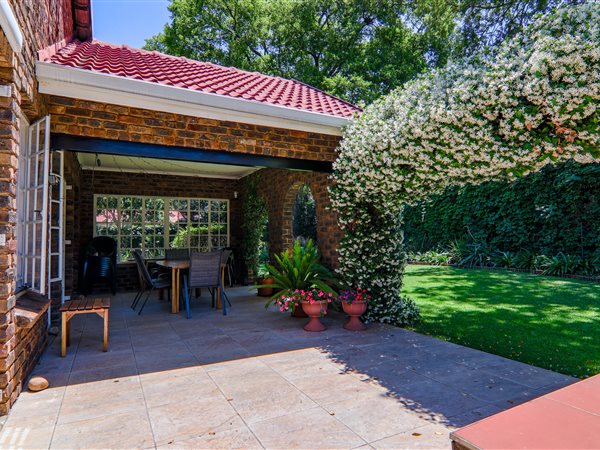
R 4 450 000
4 Bed HouseIrene
4
2
2
1 667 m²
Exclusive mandate for secluded private garden and home just on the market in lovely irene proper. This has been a very happy family ...
Glenda Saxby


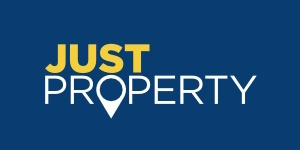
Promoted
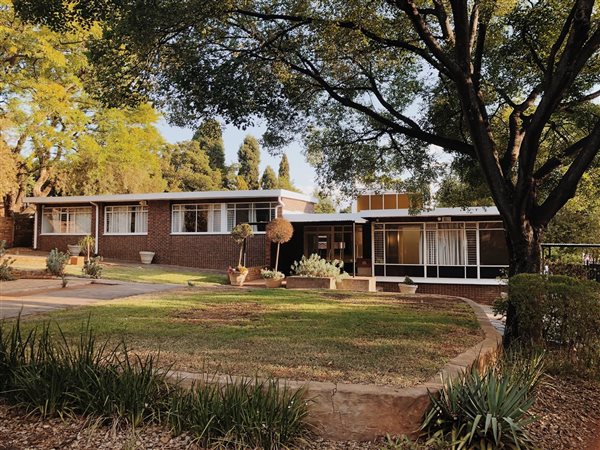
R 3 400 000
3 Bed HouseIrene
3
2
4
2 030 m²
Set on an expansive 2023 sqm stand, this versatile property in irene security estate offers both space and privacy with a main house ...
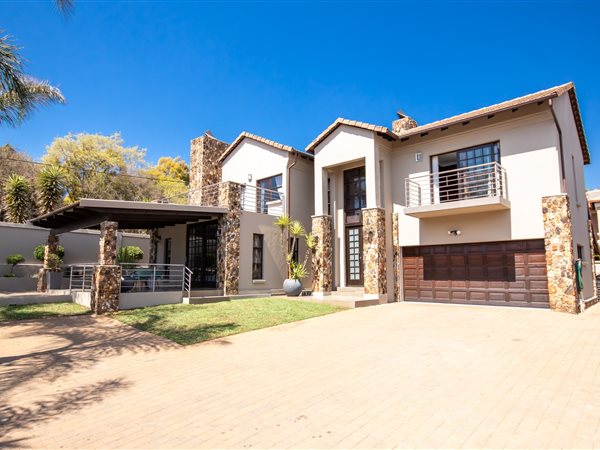
R 3 760 000
3 Bed HouseIrene
3
2.5
6
822 m²
Recently renovated 3 bedroom home with large study within a luxurious upmarket estate
immediately available and priced to sell ...
Flip Cloete


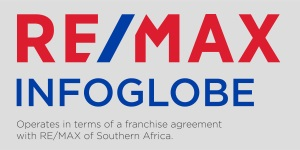
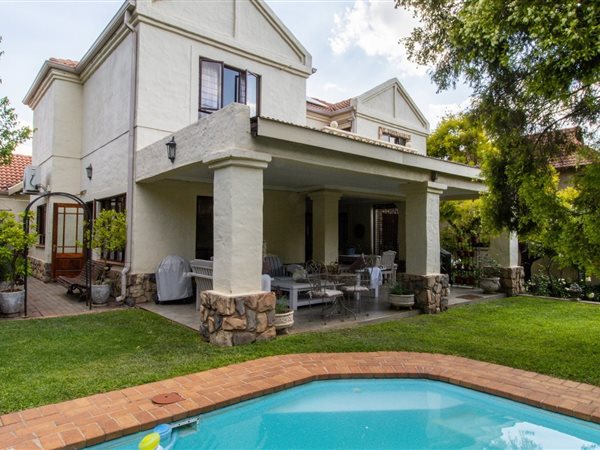
R 4 395 000
neg
3 Bed HouseIrene
3
2
4
598 m²
Charming french-villa-style home in secure estate
welcome to your dream home!
nestled within a serene security estate, this stunning ...
LISTED PRIVATELY
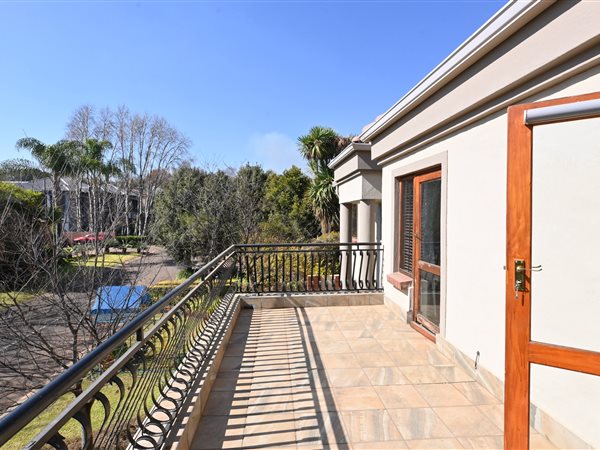
R 4 500 000
5 Bed HouseIrene
5
2.5
2
700 m²
Exclusive mandate for this beautiful, spacious 5-bedroom, 2.5-bathroom Home with a double garage, and extra space for a gym. This ...
Debra Hart



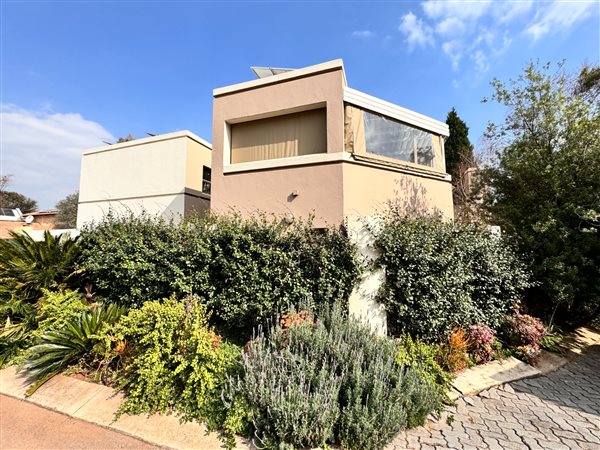
R 4 580 000
3 Bed HouseIrene Woods Estate
3
2.5
3
520 m²
Spacious, lock-up and go with loads of options, quietly positioned in irene woods
if you are an entertainer but also like to travel, ...
Gillian Hills


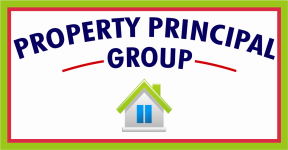

R 3 199 000
4 Bed HouseIrene
4
2
5
1 700 m²
Exclusive mandate
this old lady hosted a family for nearly 50 years. The time has come for a new young family to take command and make ...
Liza Gillett


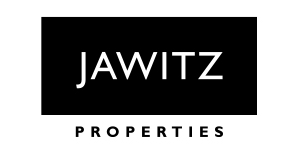
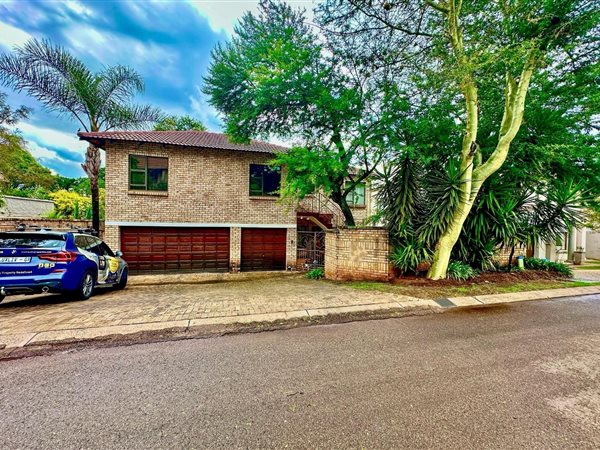
R 3 250 000
4 Bed HouseIrene
4
4
3
550 m²
Located in a quiet and secure estate, this well-sized family home offers an excellent opportunity to personalize and update according ...

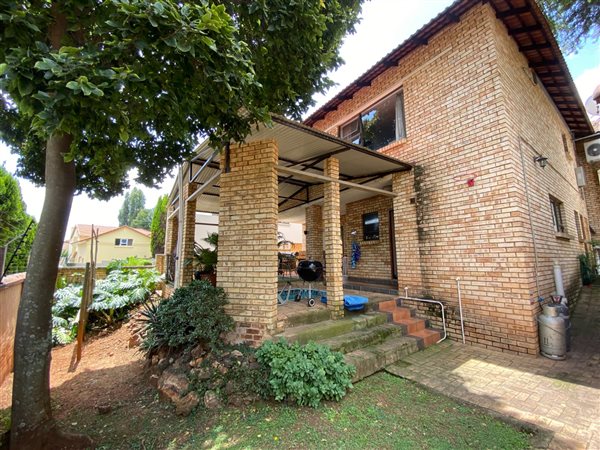
R 3 250 000
4 Bed HouseIrene
4
3
2
551 m²
This home is situated in small upmarket estate in irene that has great entertainment areas for family and friends!
downstairs:
large ...
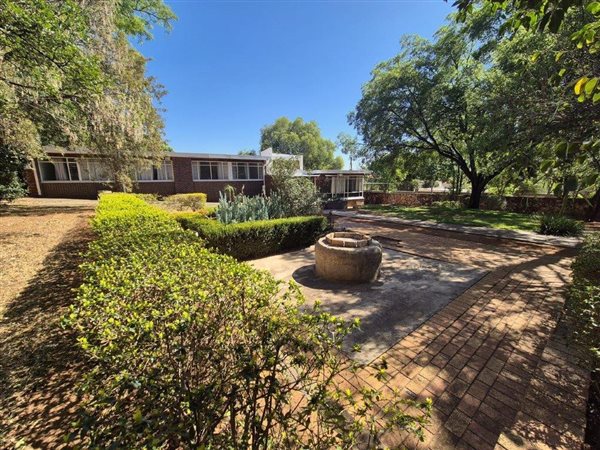
R 3 400 000
4 Bed HouseIrene
4
2
3
2 032 m²
View by appointment only.
fixer upper with borehole!
if you are looking for a property that needs tlc this is for you! A fast seller ...
Liza Smit
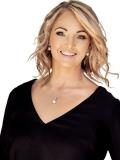

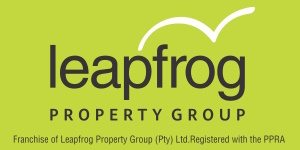
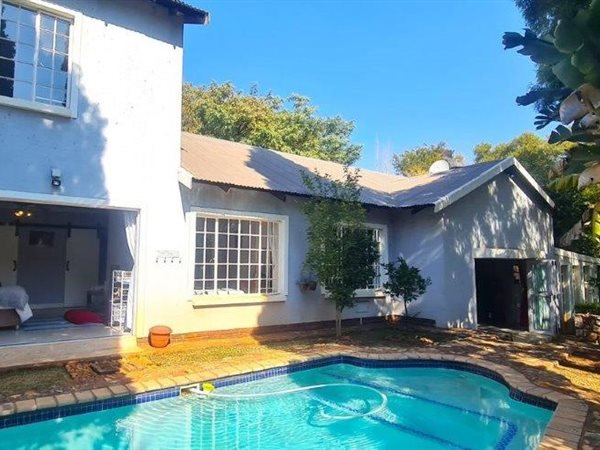
R 3 490 000
4 Bed HouseIrene
4
2
2
750 m²
Offers welcome!
this property has so much to offer.
Main home : 3 bedrooms with build- in cupboards , main bedroom with spacious ...
Liza Smit



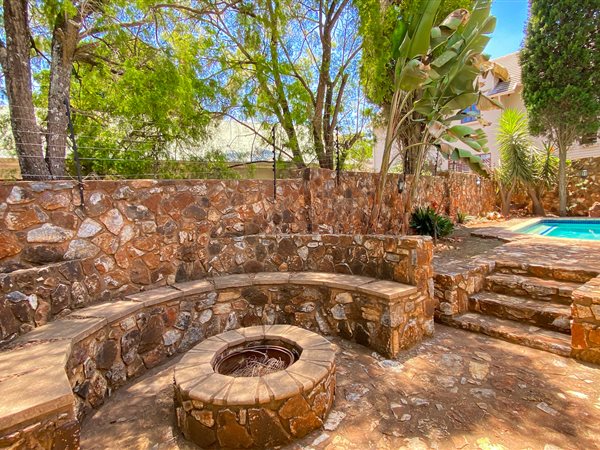
R 3 490 000
4 Bed HouseIrene
4
3
2
861 m²
You always wanted to stay in irene and now it may just be possible. The home offers 3 well sized bedrooms, 2 bathrooms, flat, pool, ...
Liza Gillett



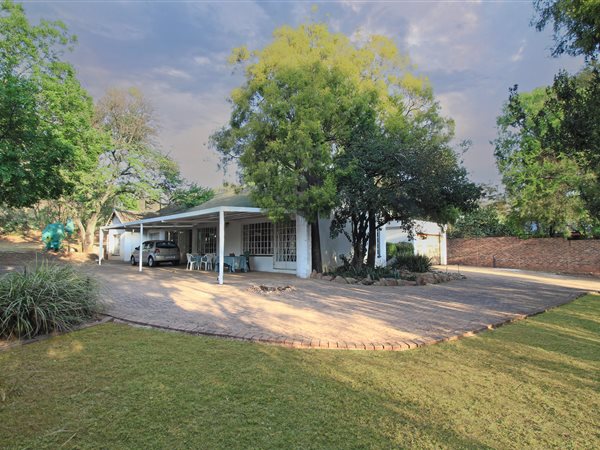
R 3 500 000
4 Bed HouseIrene
4
2
2
1 668 m²
Sole mandate!
exclusive and sole mandate
this much-loved home in the heart of irene offers an abundance of space and endless ...

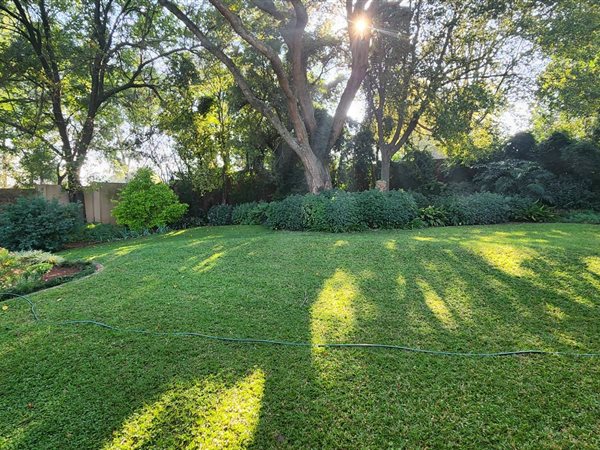
R 3 500 000
5 Bed HouseIrene
5
4
3
1 200 m²
Timeless architecture: this house boasts classical architectural details, including ornate mouldings and large sun-filled ...
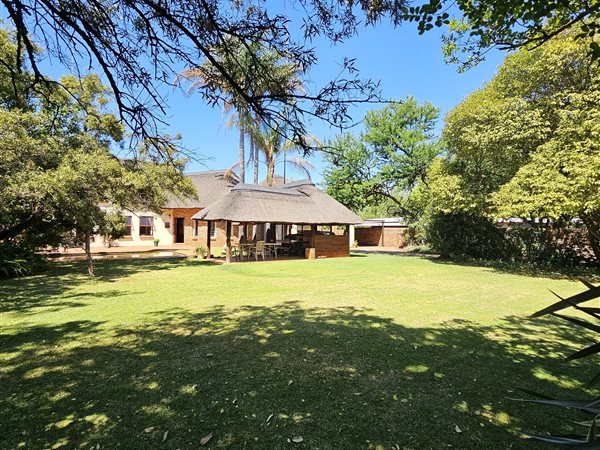
R 3 500 000
4 Bed HouseIrene
4
2
2
1 778 m²
4 bedroom home and 3 flats
looking to invest in irene? This house already has tenants in the house as well as the 3 flats!!!
The ...
Liza Gillett



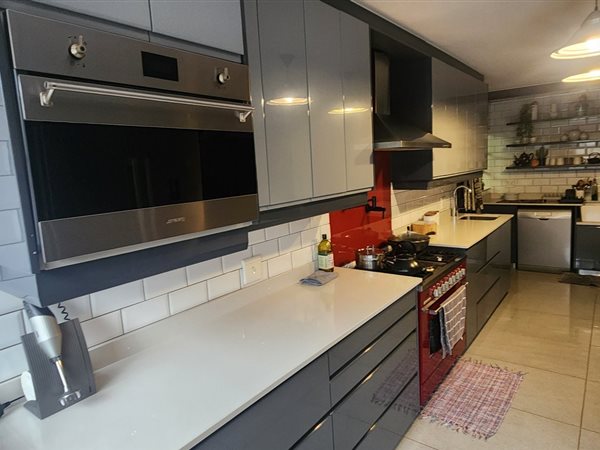
R 3 600 000
6 Bed HouseIrene
6
4
3
1 557 m²
Welcome to this beautiful property located in the prime and secure boomed-off neighbourhood of irene proper.
nestled in a leafy-green ...
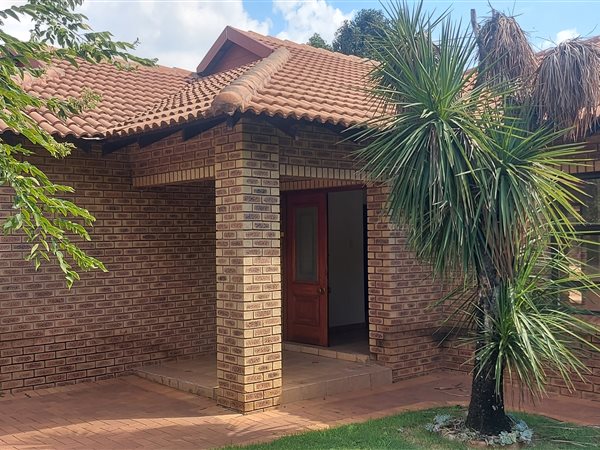
R 3 650 000
3 Bed HouseIrene
3
2.5
2
749 m²
Super sunny single storey in a secure estate!!!
lovely big kitchen. Huge garden.
neat home to rent within a lovely estate in irene. ...

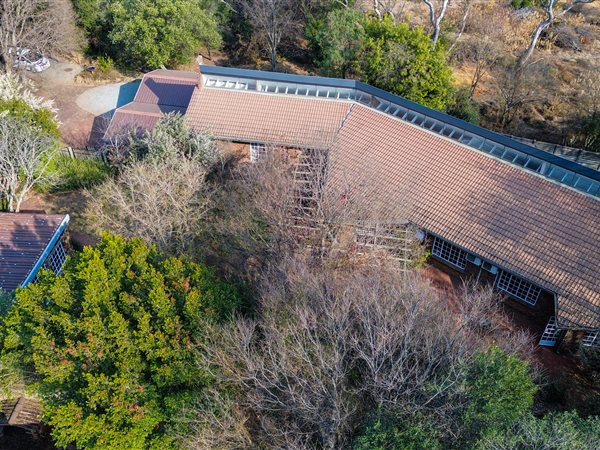
R 3 750 000
4 Bed HouseIrene
4
3
6
1 490 m²
Clouds end dual mandate home on the market. Now priced perfectly!!!! Come and view.
Situated in this most desirable part of irene ...
Glenda Saxby



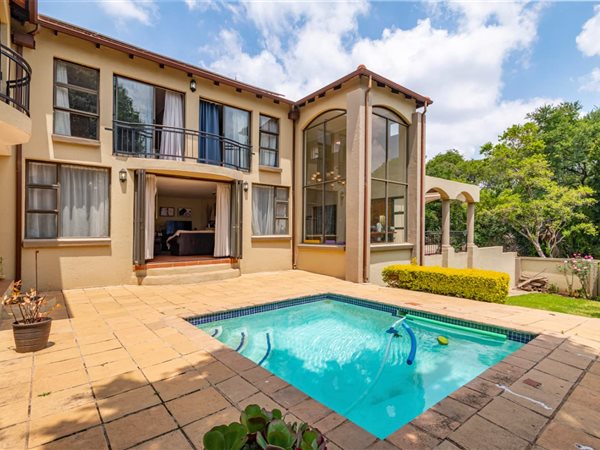
R 3 990 000
4 Bed HouseIrene Woods Estate
4
3
2
555 m²
This comfy residence boasts cozy architectural design, lush gardens, and an opulent exterior. A harmonious blend of sophistication and ...

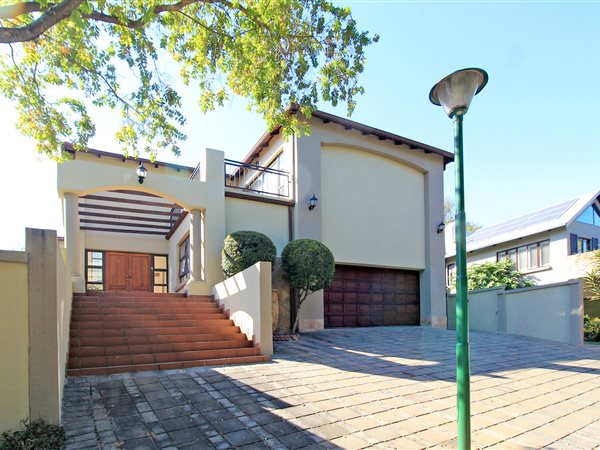
R 3 990 000
4 Bed HouseIrene Woods Estate
4
3
2
563 m²
This exquisite 4-bedroom residence epitomizes modern luxury living with its thoughtful design and abundance of amenities.
upon ...


Get instant property alerts
Be the first to see new properties for sale in the Irene area.Nearby Suburbs
- Die Hoewes
- Midfield Estate
- Louwlardia
- Zwartkop
- Doringkloof
- Cornwall Hill
- Highveld
- Pierre van Ryneveld
- Heritage Hill
- Midlands Estate
- Irene
- Lyttelton
- Southdowns Estate
- Candlewoods Estate
- Eco Park
- Centurion CBD
- Midstream Estate
- Irene Farm Villages
- Retire at Midstream
- Midstream Hill
- Rietvlei Ridge Country Estate
- Centurion Golf Estate
- Midstream Ridge Estate
- Irene Glen Estate
- Kloofsig
- Lyttelton Manor
- Midstream Meadows
- Century Manor
- Rietvlei Heights Country Estate

Get instant property alerts
Be the first to see new properties for sale in the Irene area.Centurion East Property News

Estate agent Q&A on Midstream
Hear from local property experts about the lifestyle and property market in Midstream, Centurion East.
A guide to property in Irene
Find out more about who is buying property in Irene and what attracts buyers to this area.
Midstream Estate
Midstream Estate, situated in Centurion East is a leafy, green estate close to a range of activities to suit the many different lifestyles.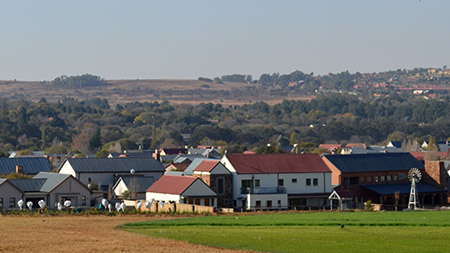
Featured Neighbourhood
Centurion East
This suburb has become a ‘lifestyle of choice’ for many who don’t want to live in Johannesburg or Pretoria, yet need easy access to both. There are many lifestyle estates in the area which offer residents a good selection of safe, high quality property options. These gated villages have attracted a ...
Learn more about Centurion East
Main Suburbs of Centurion East
- Candlewoods Estate
- Centurion CBD
- Centurion Golf Estate
- Century Manor
- Cornwall Hill
- Die Hoewes
- Doringkloof
- Eco Park
- Heritage Hill
- Highveld
- Irene
- Irene Farm Villages
- Irene Glen Estate
- Kloofsig
- Louwlardia
- Lyttelton
- Lyttelton Manor
- Midfield Estate
- Midlands Estate
- Midstream Estate
- Midstream Hill
- Midstream Meadows
- Midstream Ridge Estate
- Pierre van Ryneveld
- Retire at Midstream
- Rietvlei Heights Country Est...
- Rietvlei Ridge Country Estat...
- Southdowns Estate
- Zwartkop

