Property For Sale in Irene Farm Villages
1-4 of 4 results
1-4 of 4 results
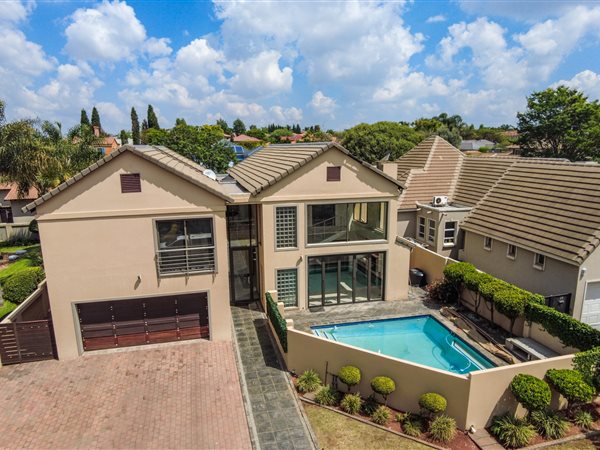
R 4 195 000
4 Bed HouseIrene Farm Villages
HD Media
Irene Farm Villages24 Paper Bark
4
3.5
2
670 m²
Sole & exclusive mandate
4 bedroom modern double-storey architectural splendour situated in the heart of the highly sought after ...
Giselle Lombard


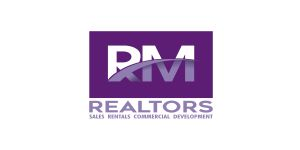
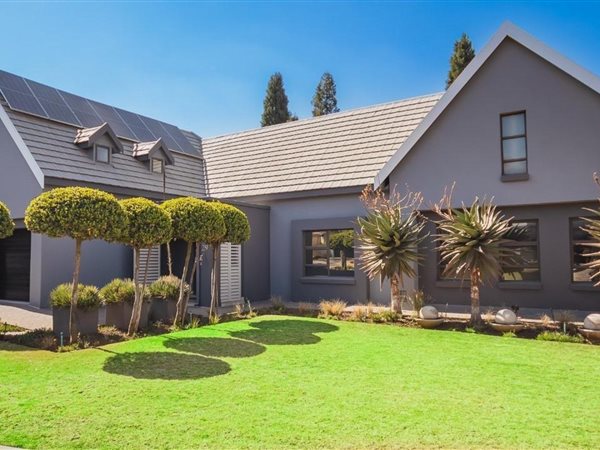
R 4 499 000
5 Bed HouseIrene Farm Villages
HD Media
Irene Farm Villages29 Silk Oak Drive
5
2.5
2
761 m²
#dual mandate#
*on show, strictly per appointment only. One day in advance. Contact agent for a time slot* leapfrog property group is ...
Steven Kruger


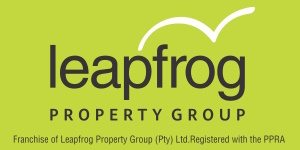
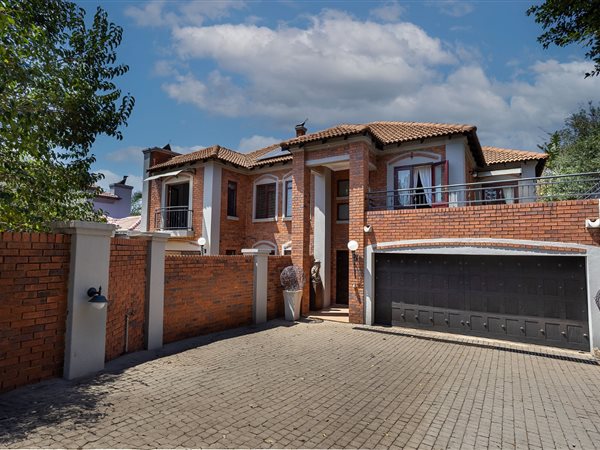
R 4 299 000
4 Bed HouseIrene Farm Villages
4
2.5
2
737 m²
Sole & exclusive mandate
welcome to this stunning 4-bedroom family home, designed for modern comfort and effortless living. Upstairs, ...
Jonathan Koen


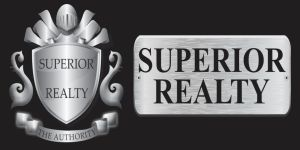
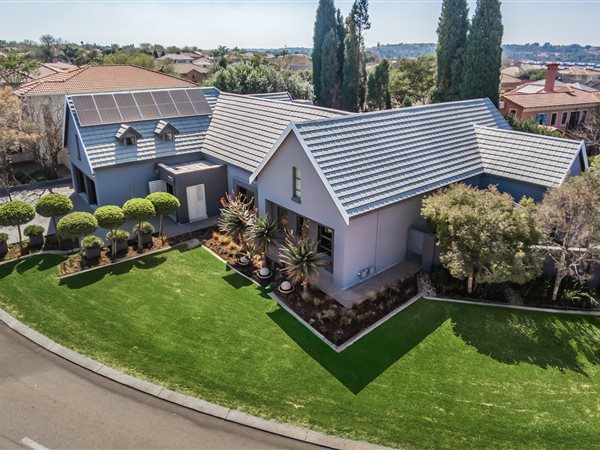
R 4 499 000
4 Bed HouseIrene Farm Villages
4
2.5
2
763 m²
Experience exclusive family estate living today in this highly sought-after 4-bedroom residence in the heart of the serene, tranquil ...
Giselle Lombard




Get instant property alerts
Be the first to see new properties for sale in the Irene Farm Villages area.Nearby Suburbs
- Die Hoewes
- Midfield Estate
- Louwlardia
- Zwartkop
- Doringkloof
- Cornwall Hill
- Highveld
- Pierre van Ryneveld
- Heritage Hill
- Midlands Estate
- Irene
- Lyttelton
- Southdowns Estate
- Candlewoods Estate
- Eco Park
- Centurion CBD
- Midstream Estate
- Irene Farm Villages
- Retire at Midstream
- Midstream Hill
- Rietvlei Ridge Country Estate
- Centurion Golf Estate
- Midstream Ridge Estate
- Irene Glen Estate
- Kloofsig
- Lyttelton Manor
- Midstream Meadows
- Century Manor
- Rietvlei Heights Country Estate

Get instant property alerts
Be the first to see new properties for sale in the Irene Farm Villages area.Centurion East Property News

Estate agent Q&A on Midstream
Hear from local property experts about the lifestyle and property market in Midstream, Centurion East.
A guide to property in Irene
Find out more about who is buying property in Irene and what attracts buyers to this area.
Midstream Estate
Midstream Estate, situated in Centurion East is a leafy, green estate close to a range of activities to suit the many different lifestyles.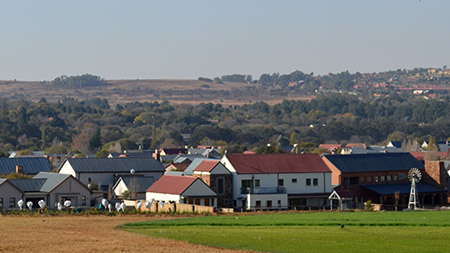
Featured Neighbourhood
Centurion East
This suburb has become a ‘lifestyle of choice’ for many who don’t want to live in Johannesburg or Pretoria, yet need easy access to both. There are many lifestyle estates in the area which offer residents a good selection of safe, high quality property options. These gated villages have attracted a ...
Learn more about Centurion East
Switch to
Main Suburbs of Centurion East
- Candlewoods Estate
- Centurion CBD
- Centurion Golf Estate
- Century Manor
- Cornwall Hill
- Die Hoewes
- Doringkloof
- Eco Park
- Heritage Hill
- Highveld
- Irene
- Irene Farm Villages
- Irene Glen Estate
- Kloofsig
- Louwlardia
- Lyttelton
- Lyttelton Manor
- Midfield Estate
- Midlands Estate
- Midstream Estate
- Midstream Hill
- Midstream Meadows
- Midstream Ridge Estate
- Pierre van Ryneveld
- Retire at Midstream
- Rietvlei Heights Country Est...
- Rietvlei Ridge Country Estat...
- Southdowns Estate
- Zwartkop