Property For Sale in Heritage Hill
1-20 of 24 results
1-20 of 24 results
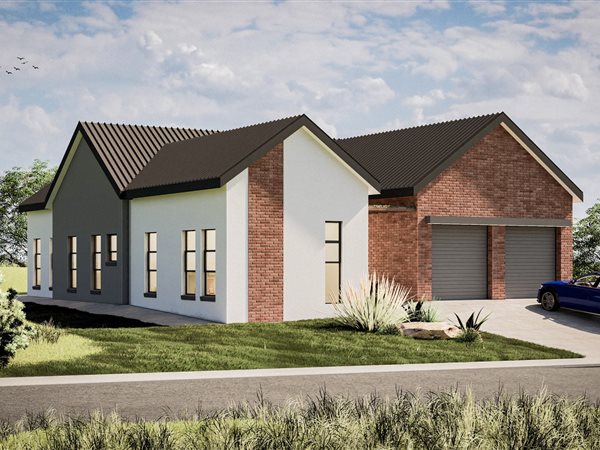
R 4 249 000
3 Bed HouseHeritage Hill
3
2
2
448 m²
3 bedroom building package in heritage hill estate
no transfer duty. Plot and plan: new development
the new heritage hill estate ...
Anita McCallaghan


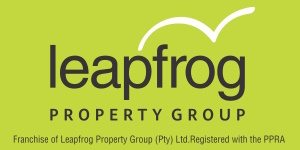
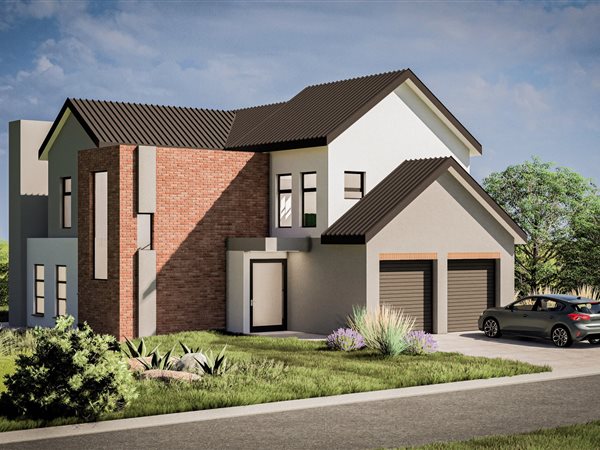
R 4 595 000
3 Bed HouseHeritage Hill
3
2.5
2
446 m²
3 bedroom building package in heritage hill estate
no transfer duty. Plot and plan: new development
the new heritage hill estate ...
Anita McCallaghan



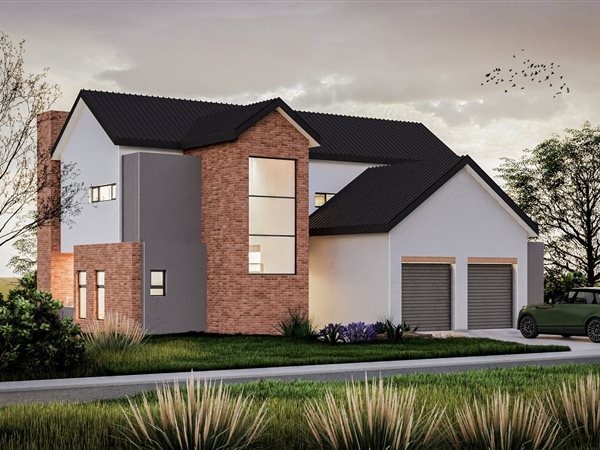
R 4 699 000
4 Bed HouseHeritage Hill
4
4
2
433 m²
4 bedroom building package in heritage hill estate
no transfer duty. Plot and plan: new development
the new heritage hill estate ...
Anita McCallaghan



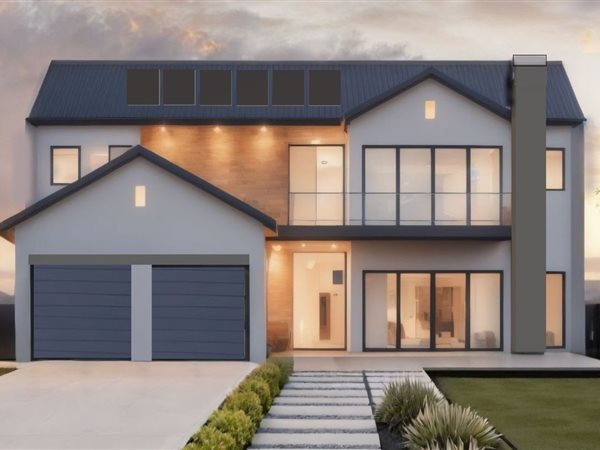
R 4 590 000
4 Bed HouseHeritage Hill
4
2
2
491 m²
Exciting new plot and plan opportunities in heritage hill estate a charming, secure community designed in a classic heritage style! ...
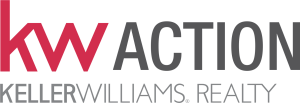
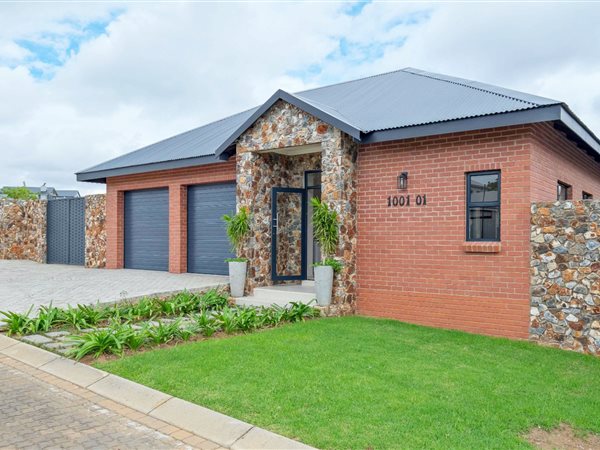
R 4 690 000
4 Bed HouseHeritage Hill
4
3.5
3
579 m²
Behold our brand new energy efficient off grid gem is found in one of the most aesthetically beautiful & centrally locally estates in ...
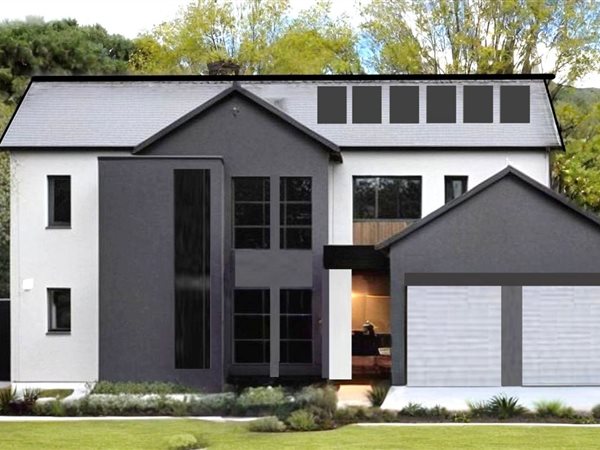
R 4 890 000
4 Bed HouseHeritage Hill
4
4
2
549 m²
Heritage hill estate, a beautifully secure community built in timeless heritage style, is offering exciting newly to be built home ...

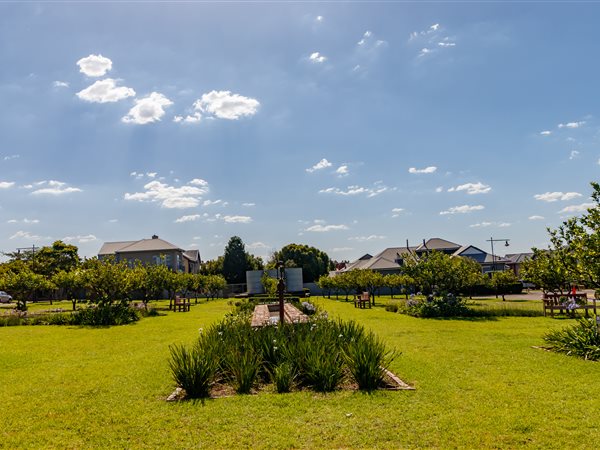
R 4 249 000
3 Bed HouseHeritage Hill
3
2
1
448 m²
Exciting new plot and plan projects in heritage hill estate! New development!
this incredible development company take care of every ...
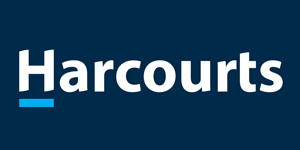
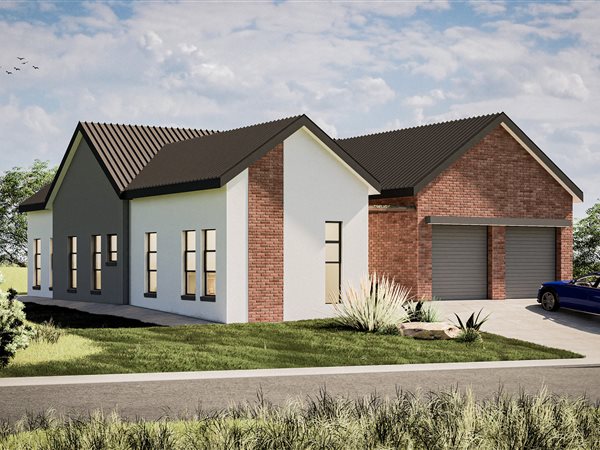
R 4 249 000
3 Bed HouseHeritage Hill
3
2
2
448 m²
Welcome to heritage hill estate, where timeless charm meets contemporary living. This exclusive new development offers you the ...
Bronwen Oosthuizen


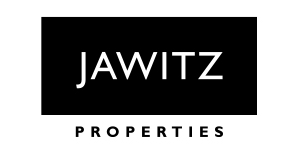
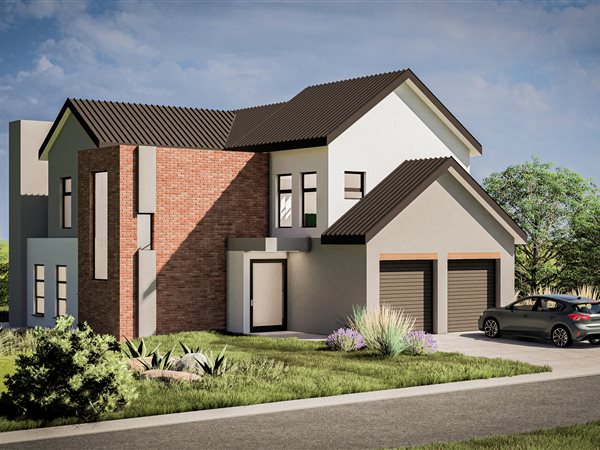
R 4 595 000
3 Bed HouseHeritage Hill
3
3
2
446 m²
Exciting new plot and plan projects in heritage hill estate! New development!
this incredible development company take care of every ...

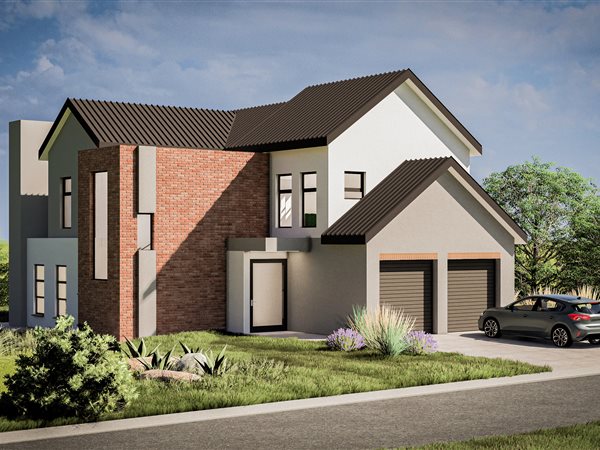
R 4 595 000
3 Bed HouseHeritage Hill
3
2.5
2
446 m²
Welcome to heritage hill estate, a sanctuary where timeless farm-style charm meets modern elegance. This brand-new plot and plan ...
Marinda Oosthuizen



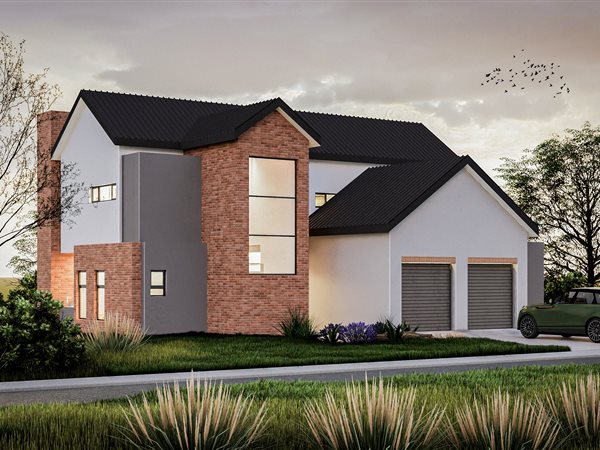
R 4 699 000
4 Bed HouseHeritage Hill
4
3
2
433 m²
Welcome to heritage hill estate, where the charm of farm-style living meets modern convenience. This exclusive plot and plan ...
Bronwen Oosthuizen



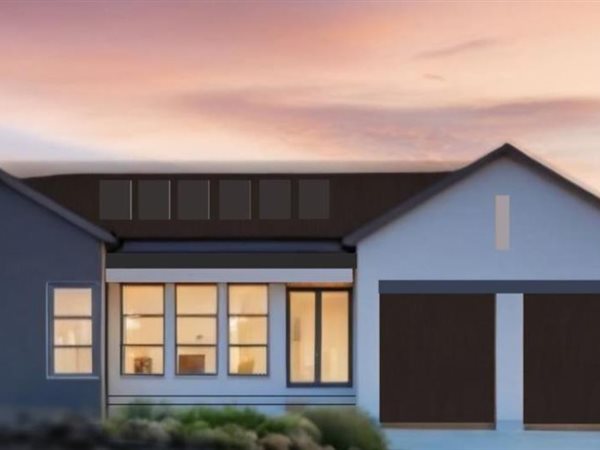
R 4 590 000
4 Bed HouseHeritage Hill
4
4
2
540 m²
Building package
no transfer duty
features:
- 4 bedrooms
- 4 bathrooms
- open plan dining and living area
- modern kitchen ...

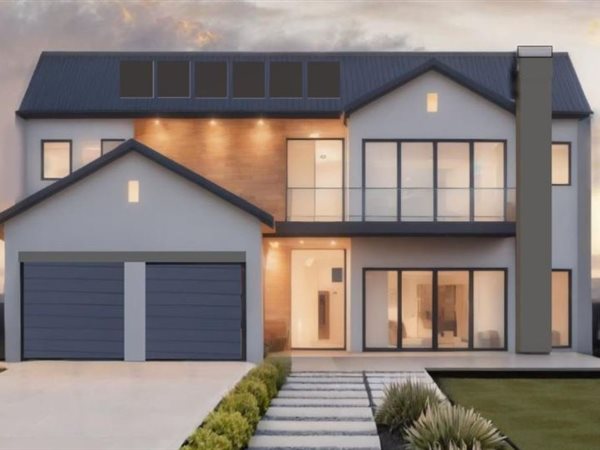
R 4 590 000
4 Bed HouseHeritage Hill
4
3
2
491 m²
Building package
no transfer duty
features:
- 4 bedrooms
- 3 bathrooms
- open plan dining and living area
- modern kitchen ...

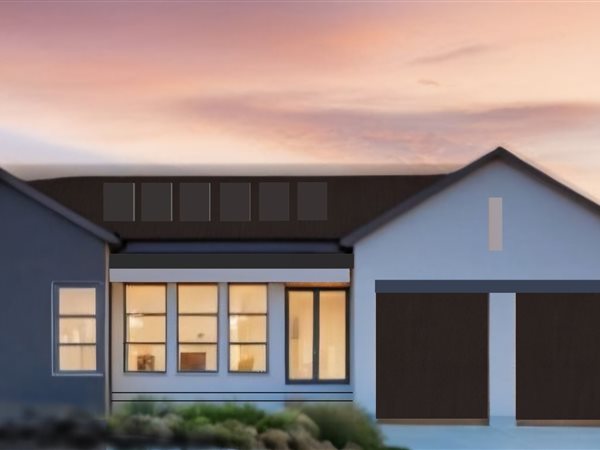
R 4 590 000
4 Bed HouseHeritage Hill
4
3.5
2
540 m²
4 bedroom modern home for sale in heritage hill estate!!
**building package**
** no transfer duty **
this stunning single level home ...
Marida Oosthuysen


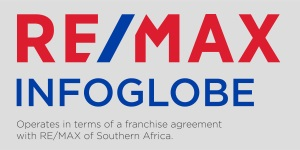
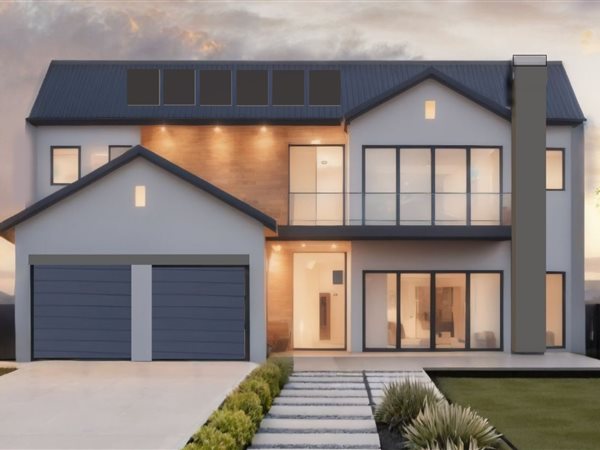
R 4 590 000
4 Bed HouseHeritage Hill
4
3
2
491 m²
4 bedroom modern home for sale in heritage hill estate!!
**building package**
** no transfer duty **
this stunning modern home is ...
Marida Oosthuysen



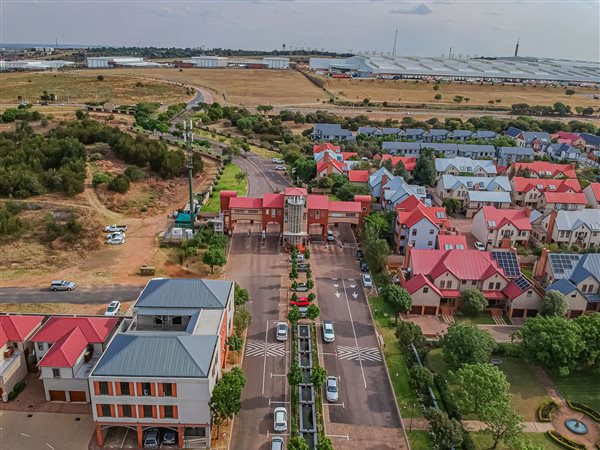
R 4 590 000
4 Bed HouseHeritage Hill
4
3
2
491 m²
Heritage hill estate secure, stylish living in a timeless community. Exciting new plot and plan opportunities in heritage hill ...
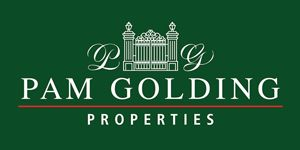
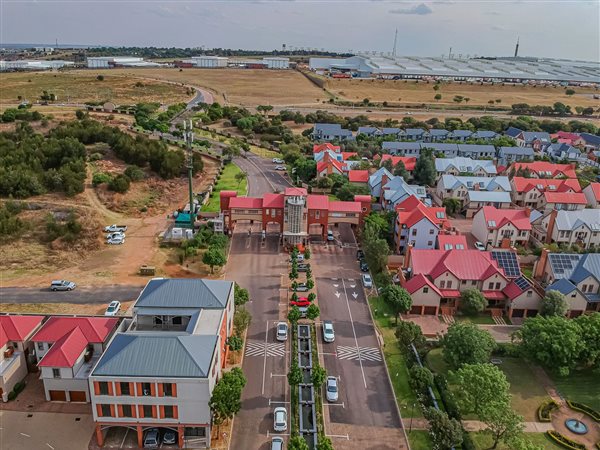
R 4 590 000
4 Bed HouseHeritage Hill
4
3
2
540 m²
Modern 4-bedroom home for sale in heritage hill estate!. Building package no transfer duty
step into a realm of contemporary ...

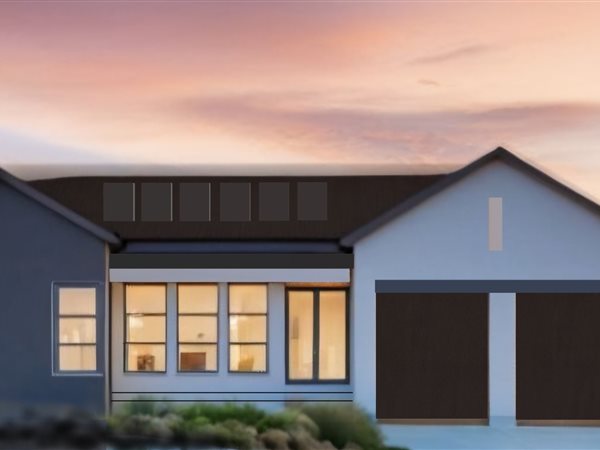
R 4 590 000
4 Bed HouseHeritage Hill
4
3
2
540 m²
Welcome to heritage hill estate phase 2
heritage hill estate phase 2
welcome to heritage hill estate a charming, ...
Ananda du Plessis
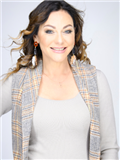


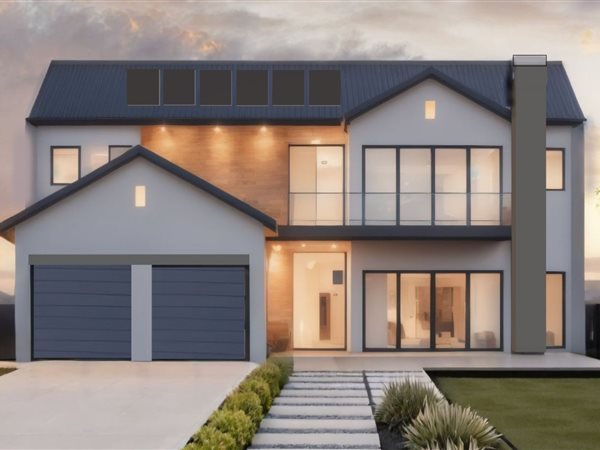
R 4 590 000
4 Bed HouseHeritage Hill
4
3
2
491 m²
Welcome to heritage hill estate phase 2
heritage hill estate phase 2
welcome to heritage hill estate a charming, farm-inspired ...
Ananda du Plessis



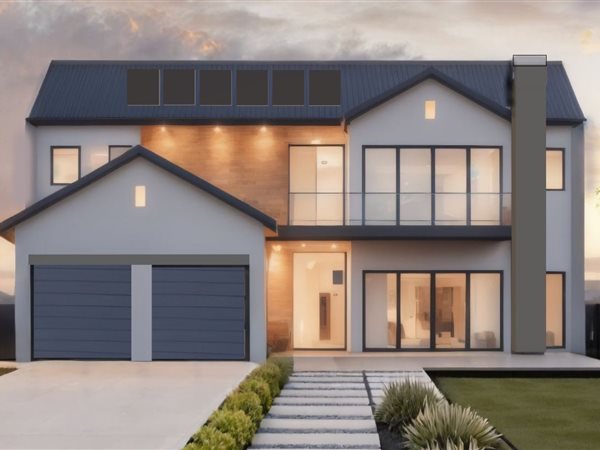
R 4 590 000
4 Bed HouseHeritage Hill
4
4
4
491 m²
4 bedroom house for sale in heritage hill
seize the opportunity to create your dream home in the prestigious heritage hill estate ...
Donavan van Rooyen


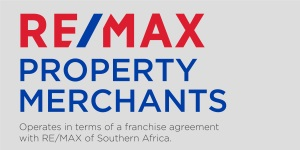

Get instant property alerts
Be the first to see new properties for sale in the Heritage Hill area.Nearby Suburbs
- Die Hoewes
- Midfield Estate
- Louwlardia
- Zwartkop
- Doringkloof
- Cornwall Hill
- Highveld
- Pierre van Ryneveld
- Heritage Hill
- Midlands Estate
- Irene
- Lyttelton
- Southdowns Estate
- Candlewoods Estate
- Eco Park
- Centurion CBD
- Midstream Estate
- Irene Farm Villages
- Retire at Midstream
- Midstream Hill
- Rietvlei Ridge Country Estate
- Centurion Golf Estate
- Midstream Ridge Estate
- Irene Glen Estate
- Kloofsig
- Lyttelton Manor
- Midstream Meadows
- Century Manor
- Rietvlei Heights Country Estate

Get instant property alerts
Be the first to see new properties for sale in the Heritage Hill area.Centurion East Property News

Estate agent Q&A on Midstream
Hear from local property experts about the lifestyle and property market in Midstream, Centurion East.
A guide to property in Irene
Find out more about who is buying property in Irene and what attracts buyers to this area.
Cornwall Hill Country Estate
This upmarket estate in Centurion East offers top-notch security, an onsite school and numerous amenities.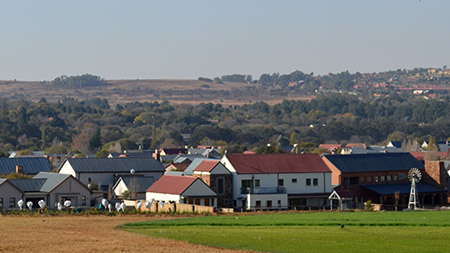
Featured Neighbourhood
Centurion East
This suburb has become a ‘lifestyle of choice’ for many who don’t want to live in Johannesburg or Pretoria, yet need easy access to both. There are many lifestyle estates in the area which offer residents a good selection of safe, high quality property options. These gated villages have attracted a ...
Learn more about Centurion East
Switch to
Main Suburbs of Centurion East
- Candlewoods Estate
- Centurion CBD
- Centurion Golf Estate
- Century Manor
- Cornwall Hill
- Die Hoewes
- Doringkloof
- Eco Park
- Heritage Hill
- Highveld
- Irene
- Irene Farm Villages
- Irene Glen Estate
- Kloofsig
- Louwlardia
- Lyttelton
- Lyttelton Manor
- Midfield Estate
- Midlands Estate
- Midstream Estate
- Midstream Hill
- Midstream Meadows
- Midstream Ridge Estate
- Pierre van Ryneveld
- Retire at Midstream
- Rietvlei Heights Country Est...
- Rietvlei Ridge Country Estat...
- Southdowns Estate
- Zwartkop