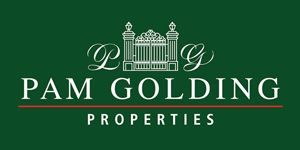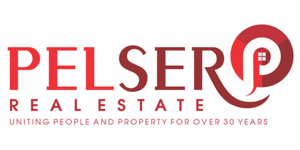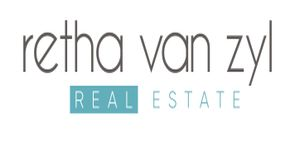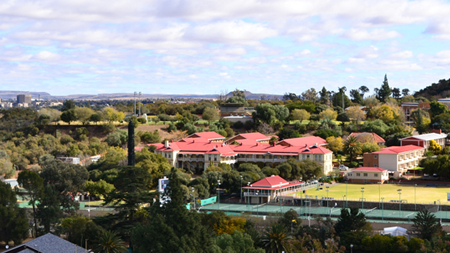Property for sale in Woodland Hills
1-15 of 15 results

R 4 395 000
4 Bedroom HouseWoodland Hills
4
3
2
1 320 m²
Well-located family home in woodland hills
this beautifully maintained 4-bedroom, 3-bathroom home blends comfort, practicality, and ...
Juan Goodes




R 4 000 000
5 Bedroom HouseWoodland Hills
5
4
2
816 m²
***exclusive mandate***
exceptional family home with breathtaking greenbelt and wildlife views
step into a lifestyle of luxury and ...


R 4 200 000
4 Bedroom HouseWoodland Hills
4
3.5
2
1 383 m²
Spacious 4-bedroom home in prime cul-de-sac location. Tucked away in a quiet cul-de-sac and bordering a lush green belt, this ...


R 4 200 000
4 Bedroom HouseWoodland Hills
4
4
2
1 380 m²
This exceptional home embodies contemporary family living at its finestwhere comfort, elegance, and functionality meet in perfect ...


R 4 200 000
5 Bedroom HouseWoodland Hills
5
2.5
4
1 383 m²
Exquisite luxury home in prestigious estate.
absolutely stunning 4 bedroom house in woodland hills. The house is thoughtfully ...
Marietjie Jacobs




R 4 350 000
4 Bedroom HouseWoodland Hills
4
3.5
4
1 278 m²
Bali-style retreat in prime woodland hills location. This beautifully styled bali-inspired home is perfectly positioned in the ...


R 4 395 000
4 Bedroom HouseWoodland Hills
4
3
2
1 320 m²
Well located family home in quiet area of woodland hills. Welcome to this beautifully maintained 4-bedroom, 3-bathroom home, designed ...


R 4 799 000
4 Bedroom HouseWoodland Hills
4
4
4
1 244 m²
Experience luxury living amidst the serene embrace of nature in this stunning home nestled within a wildlife estate. Boasting four ...


R 4 799 000
4 Bedroom HouseWoodland Hills
4
4
4
1 122 m²
This exquisite residence offers a seamless blend of elegance, comfort, and natural beauty, set in the prestigious woodland hills ...


R 4 199 000
3 Bedroom HouseWoodland Hills
3
3
5
Magnificent in woodland hills
this stunning home, nestled in the secure woodland hills wildlife estate, offers the perfect balance of ...
Marietjie Jacobs




R 4 395 000
3 Bedroom HouseWoodland Hills
3
2.5
2
This unique family home offers comfortable accommodation for the family with a flatlet for guestsadult childrengrandparents. It also ...


R 4 795 000
4 Bedroom HouseWoodland Hills
4
3
2
1 331 m²
Perfectly positioned with a green belt on three sides, this exceptional newly built home offers uninterrupted views, complete privacy, ...


R 4 795 000
4 Bedroom HouseWoodland Hills
4
3
3
1 331 m²
Nestled in the heart of nature and embraced by a green belt on three sides, this exquisite newly built home offers breathtaking views ...
Johann du Plessis




R 4 990 000
3 Bedroom HouseWoodland Hills
3
2
2
900 m²
Transfer costs included bond costs excluded
discover modern living at its finest in this stunning family home currently under ...
Bianca Jonker




POA
4 Bedroom HouseWoodland Hills
4
4
2
1 383 m²
This family home in woodland hills estate is perfectly located and ready for renovation.
upon entry, one is welcomed into a realm of ...
Bianca Jonker




Get instant property alerts
Be the first to see new properties for sale in the Woodland Hills area.
Get instant property alerts
Be the first to see new properties for sale in the Woodland Hills area.
Featured Neighbourhood
Bloemfontein
For the those who love to feel that they are living a country lifestyle, but are still in a big city, this is the place to live. This is a vibrant area and most of the residents living here are friendly and helpful. Bloemfontein is also a big tourist attraction city as it is so rich with South ...
Learn more about Bloemfontein
Switch to
Main Suburbs of Bloemfontein
- Arboretum
- Bainsvlei
- Bayswater
- Bloemdustria
- Bloemfontein
- Bloemfontein Outlying
- Bloemside
- Bloemspruit
- Blomanda
- Brandfort
- Brandwag
- Buitesig
- Dan Pienaar
- Douglas Valley
- Ehrlich Park
- Estoire
- Fauna
- Fichardtpark
- Fleurdal
- Gardenia Park
- Generaal De Wet
- Grasslands
- Groenvlei
- Hamilton
- Heidedal
- Helicon Heights
- Heuwelsig
- Hospitaalpark
- Langenhoven Park
- Levins Estate
- Lilyvale
- Lourierpark
- Mangaung
- Martindale Kleinplase
- Midway Settlement
- Navalsig
- Noordhoek
- Nuwe Ooseinde
- Olive Hill
- Oos Einde
- Oranje Settlement
- Park West
- Pellissier
- Pentagon Park
- Roodewal
- Somerton Estate
- Spitskop
- Thaba Nchu
- Uitsig
- Universitas
- Vallombrosa
- Vista Park
- Waverley
- Westdene
- Wild Olive Estate
- Wilgehof
- Willows
- Woodland Hills